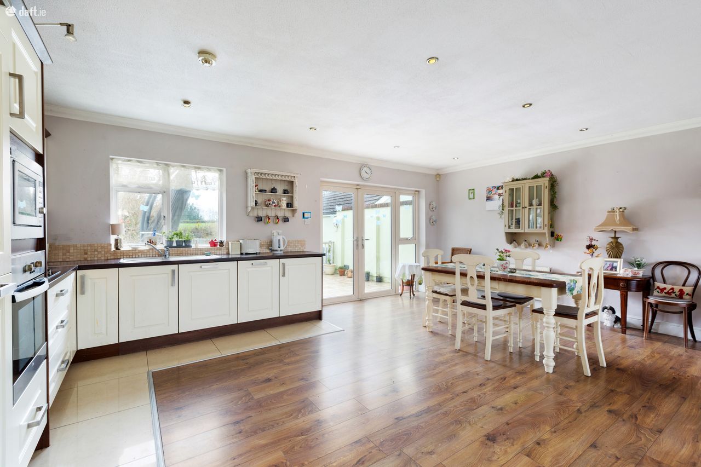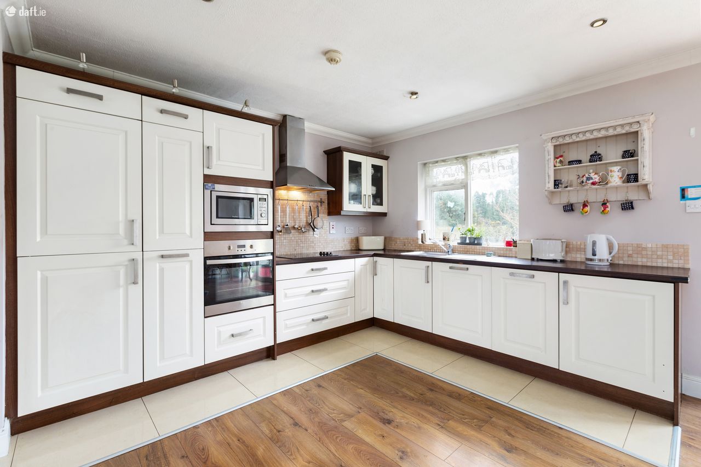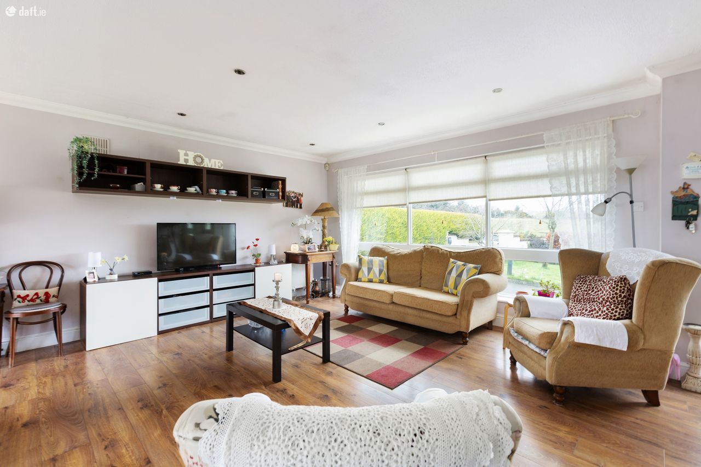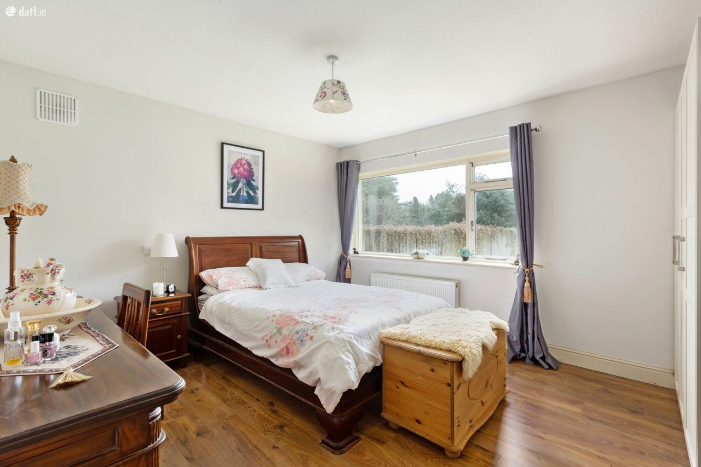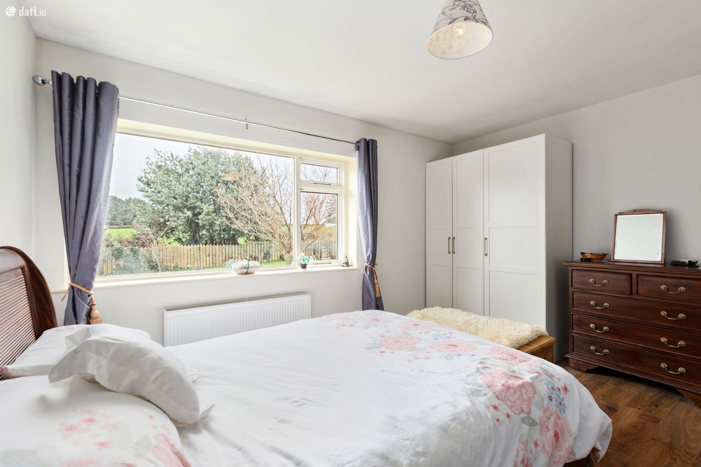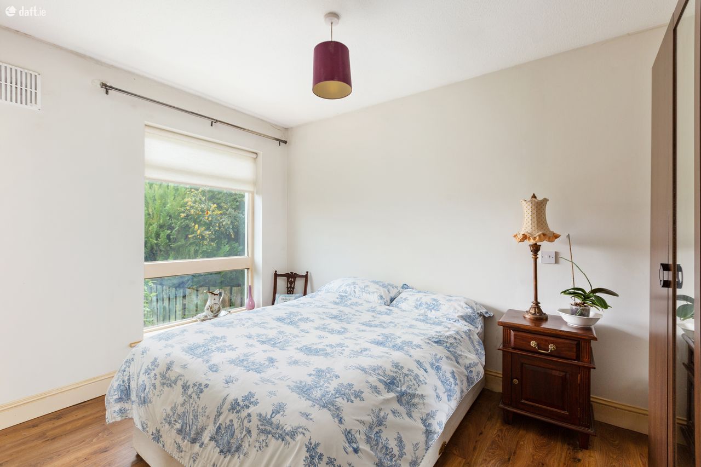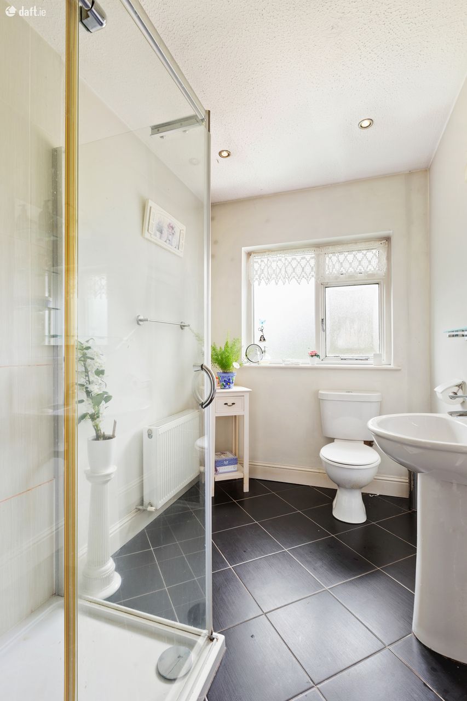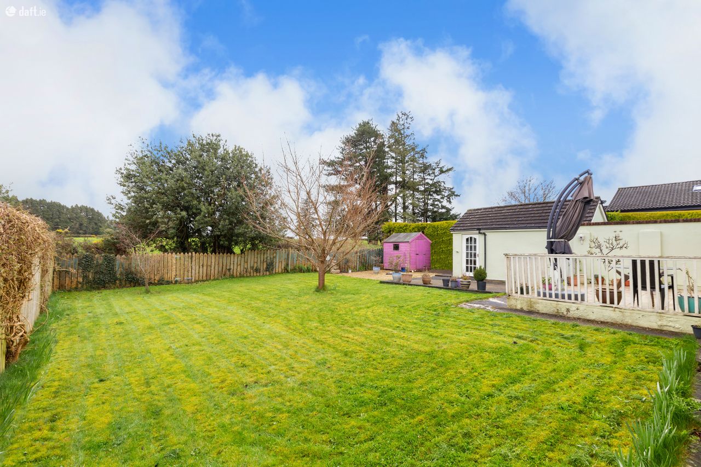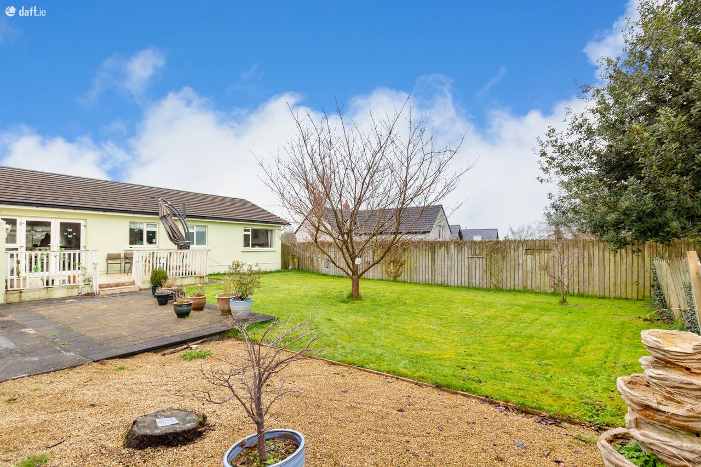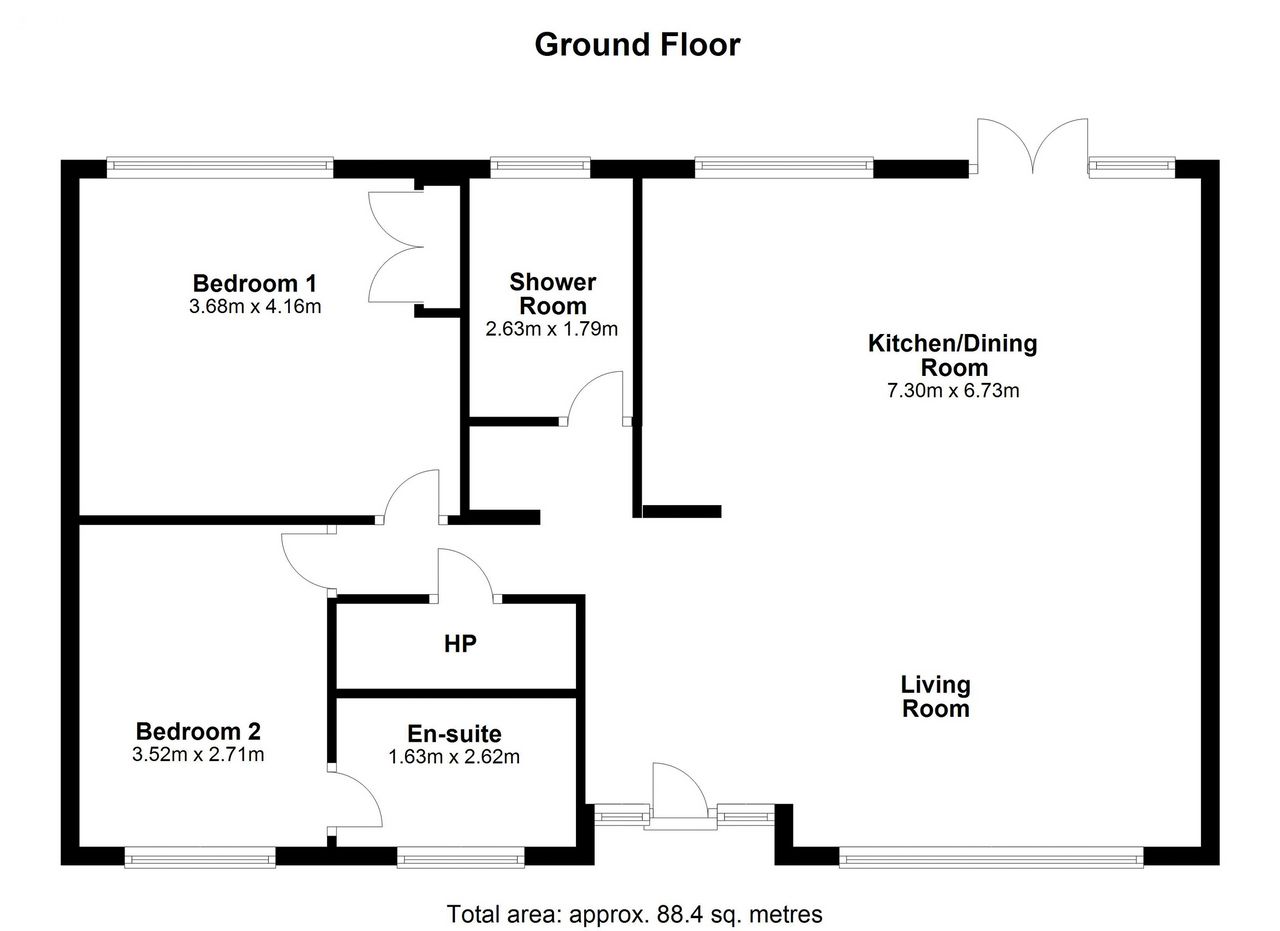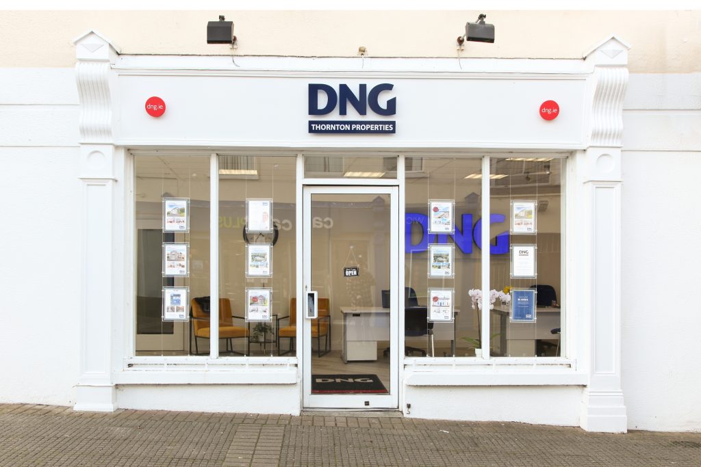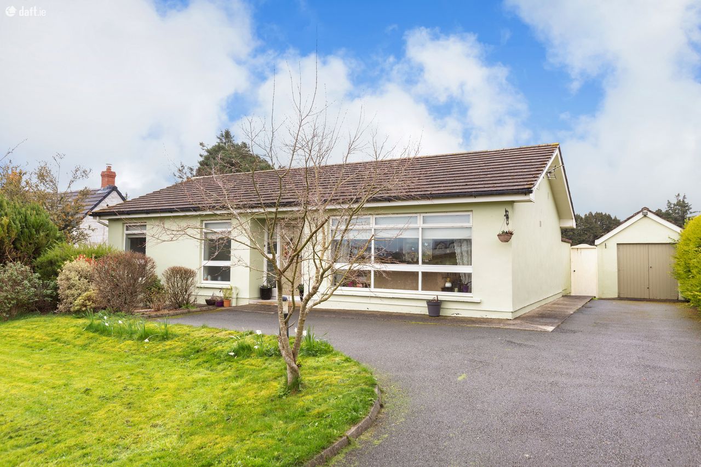
Sweet Briar, Togher More, Roundwood, Co. Wicklow
Added 1 year ago, updated 9 months ago
Sold Sweet Briar, Togher More, Roundwood, Co. Wicklow
Roundwood
2 Bed(s) 2 Bath(s) 88.5m. Detached
€425,000
Description
DNG Thornton Properties are delighted to bring Sweet Briar to the market. This very special family home is bound to attract plenty of interest with gorgeous gardens front and rear and a super central position in the ever popular Village of Roundwood.
The bright, well appointed accommodation comprises of a modern open plan kitchen / living room with plenty of natural light, two double bedrooms with two bathrooms.
The interior is light filled and tastefully decorated leaving little for new owners to do!
There is a separate detached garage which offers plenty of potential for conversion subject to PP.
This enviable location, overlooking green fields, is a short stroll from the local primary school and village centre with a host of shops and amenities.
Roundwood offers a vibrant community with plenty of local sports clubs, playground and of course beautiful walks and trails around the reservoir.
ACCOMMODATION
Kitchen / Living room 7.30m x 6.73m (23'11" x 22'1"). Wonderfully bright and spacious this lovely open plan room features a well equipped cream kitchen with integrated appliances and bin, splash back tiling and views to the rear garden.
There is ample space for a formal dining table and patio doors leading out the wonderful garden and patio area.
The living room has a large picture window with views to the front garden and fields beyond. The floors offer a mix of high quality laminate & ceramic tiles and the room is finished with decorative coving.
Hallway Laminate flooring and large hotpress
Bathroom 2.63m x 1.79m (8'8" x 5'10"). With ceramic tiled floor, walk in electric shower, wc and pedestal wash hand basin.
Bedroom 1 3.68m x 4.16m (12'1" x 13'8"). Lovely large double bedroom with views to rear garden.
Bedroom 2 3.52m x 2.71m (11'7" x 8'11"). Spacious, bright bedroom with views to the front garden.
Ensuite Bathroom 1.63m x 2.62m (5'4" x 8'7"). Ceramic tiled floor, walk in Triton electric shower, wc and pedestal wash hand basin.
Garage - Detached garage with plenty of potential for conversion / further development subject to planning.
Services: OFCH and Mains Services
Features
- Detached bungalow in prime location
- Large two bed, two bath with bright interior
- Detached garage
- Spacious gardens front and rear
