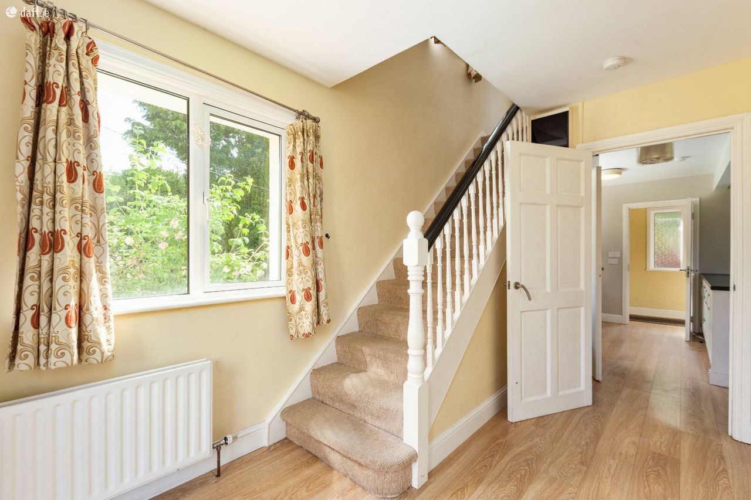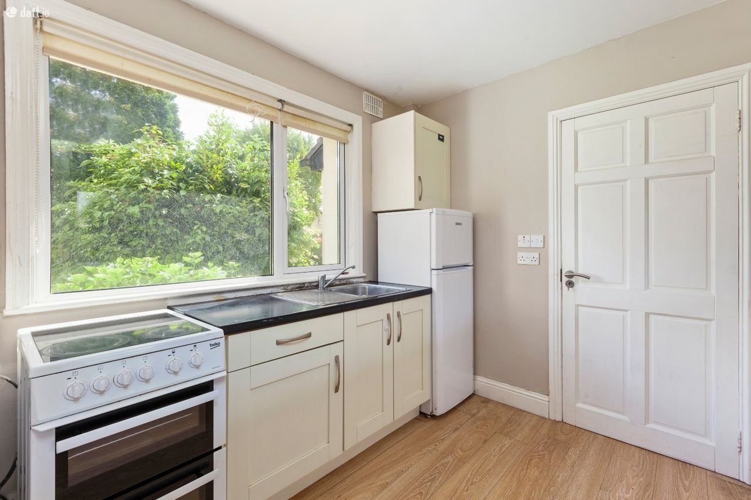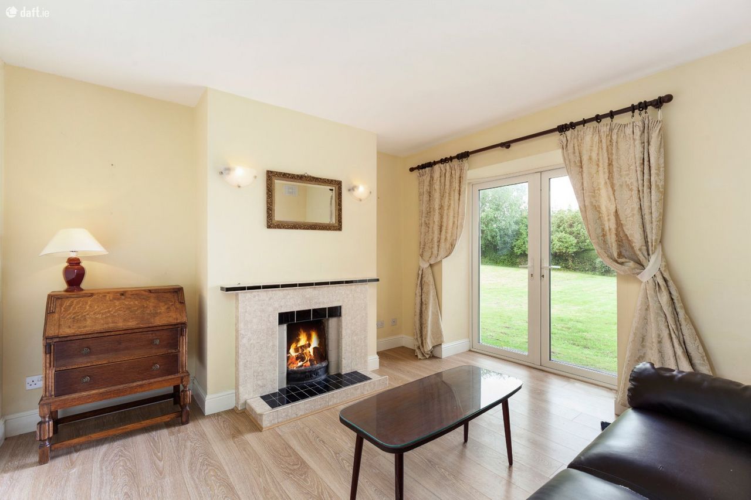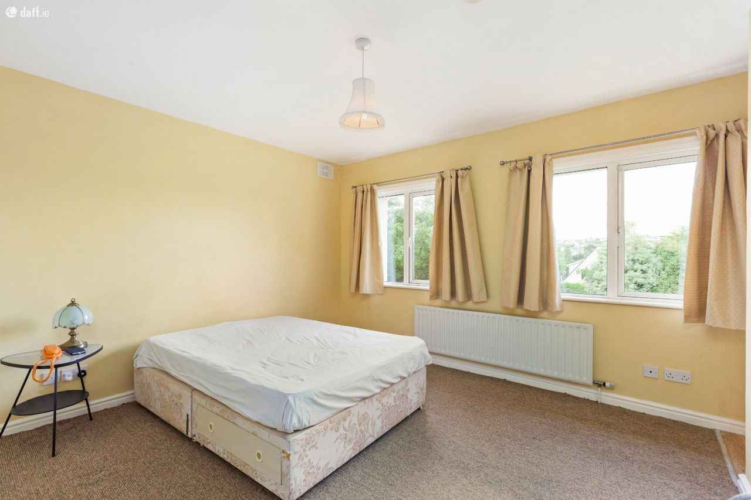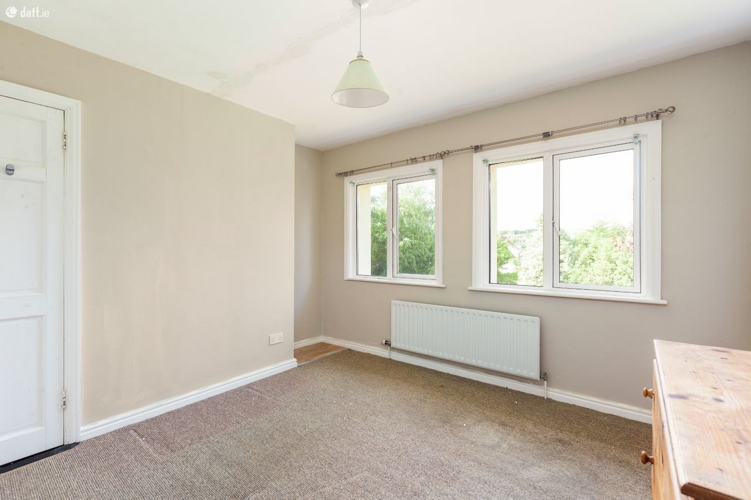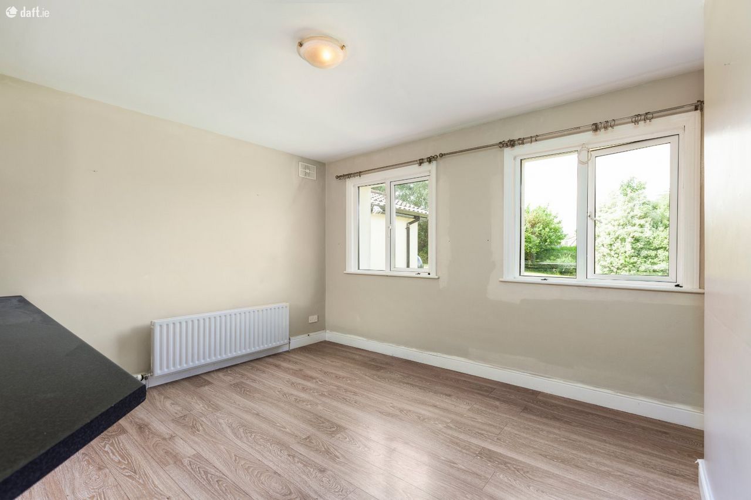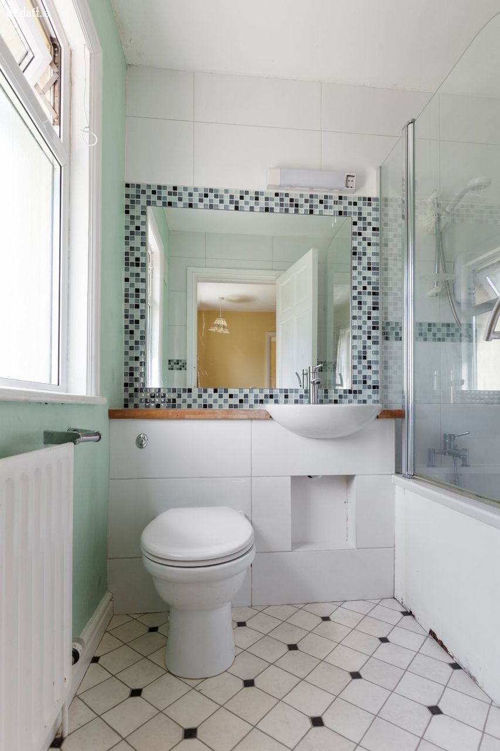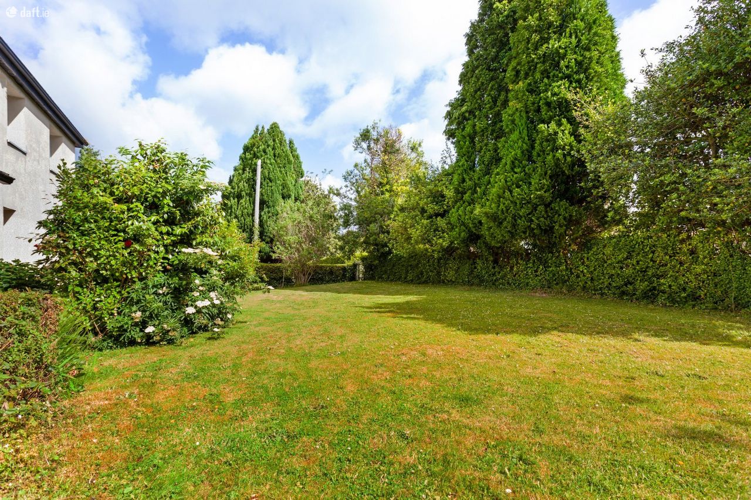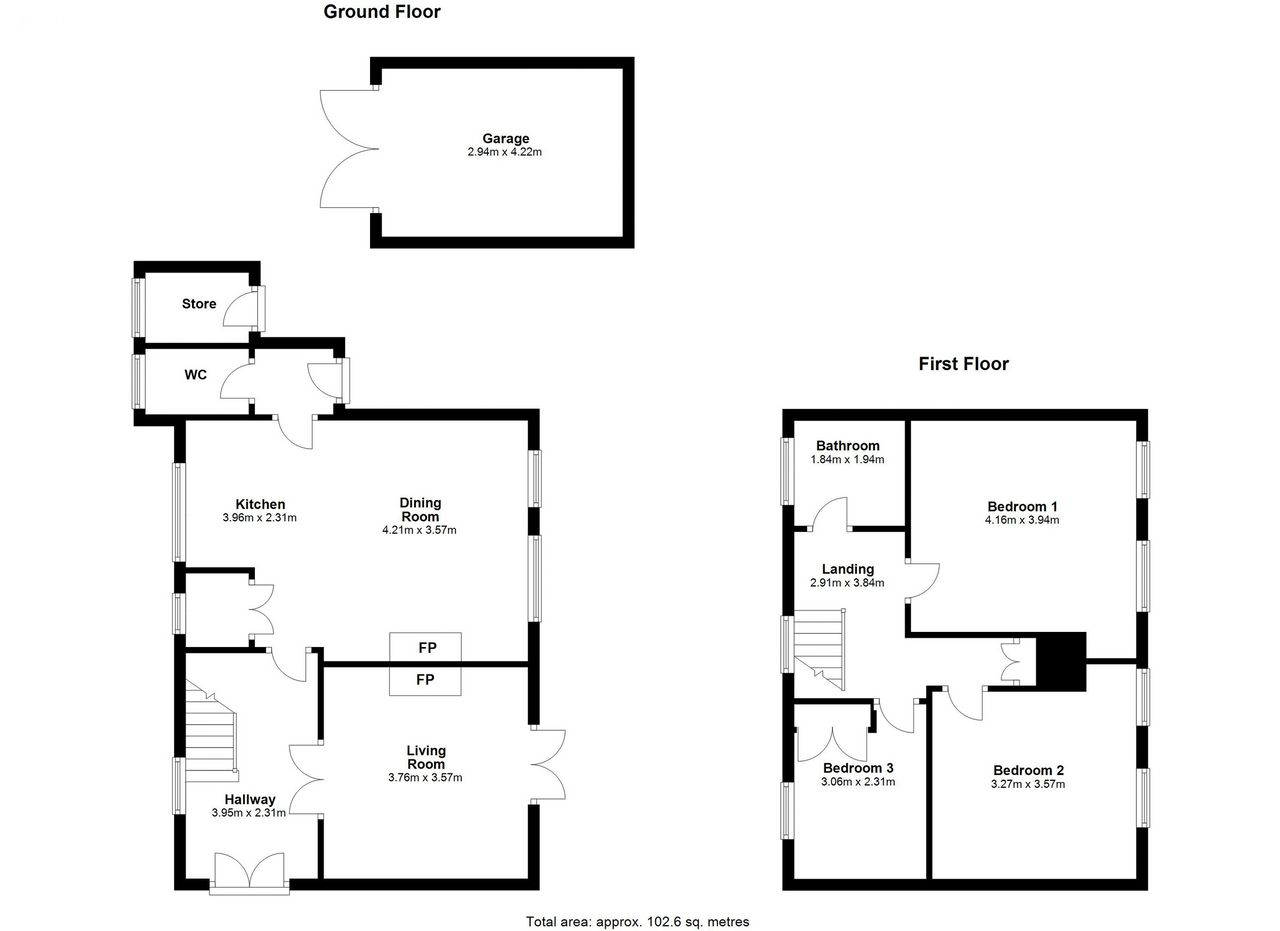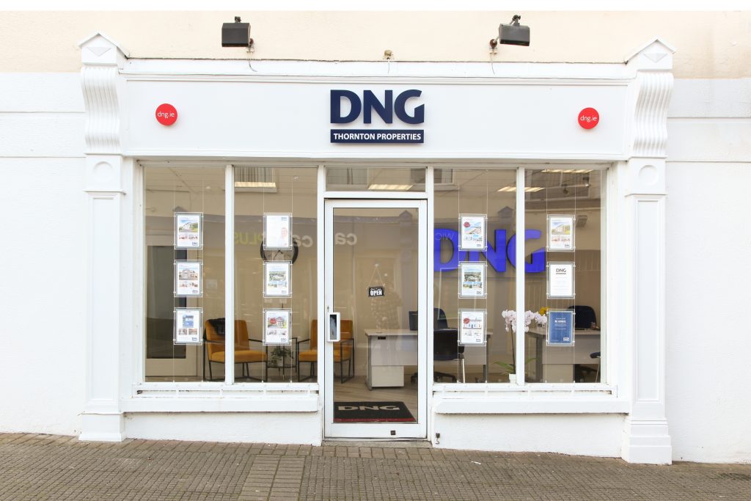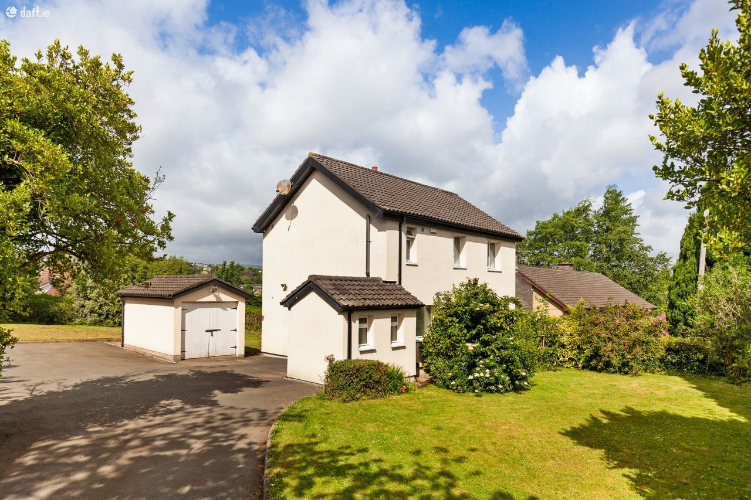
Seabank, Brickfield Lane, Wicklow Town, Co. Wicklow
Added 2 years ago, updated 2 years ago
Sold Seabank, Brickfield Lane, Wicklow Town, Co. Wicklow
Wicklow Town
3 Bed(s) 2 Bath(s) 102m. Detached
€625,000
Description
DNG Thornton Properties are proud to bring "Seabank", Brickfield Lane, Wicklow to the market.
Set on easily one of the most exclusive, residential cul de sacs, in Wicklow Town, this fine three bedroomed detached home sits on a generous 1/3 acre of mature lawned gardens.
The accommodation comprises of three bedrooms, kitchen / dining room, living room, family bathroom and guest wc.
Upon entering its clear Seabank is a much cared for home with many recent upgrades including PVC double glazing throughout, rewiring, upgraded boiler and external insulation all improving the building energy efficiency to bring it to a C2 rating.
There is obvious potential to further extend this home should you wish to do so subject to the relevant planning permissions. The site has extensive parking and a detached garage.
Brickfield Lane boasts a prime location combining privacy and quietness whilst being a mere few minutes stroll from the Town centre and all local amenities.
There is a pedestrian walkway leading to the Riverwalk and Murrough and local Train Station is 5 mins walk.
Entrance Hall 3.95m x 2.31m. Bright entrance way with full glass front door and double doors leading to
Living Room 3.76m x 3.57m. Well proportioned living room with laminate timber floor, open fire with tiled surround and patio doors to rear garden
Kitchen 3.95m x 2.31m. Open plan kitchen / dining room with buily on cream units, large breakfast bar wtih storage, sssu, laminate timber floor, plumbing for a washing machine.
Dining Room 4.21m x 3.57m. The dining room overlooks the rear garden and has an original tiled firepace.
Landing 2.91m x 3.84m.
Bedroom 1 4.16m x 3.94m. Spacious double bedroom with two windows so plenty of natural light, views to the garden and TV point
Bedroom 2 3.27m x 3.57m. Rear double bedroom with views to garden
Bedroom 3 3.06m x 2.31m. Front facing bedroom with built in wardrobe
Bathroom 1.84m x 1.94m. Ceramic tiled floor, bath with electric shower over and tiled surround, wc and sink with vanity
Garage 2.94m x 4.22m. Detached garage
Porch Rear porch off the kitchen with wc and access to garden
