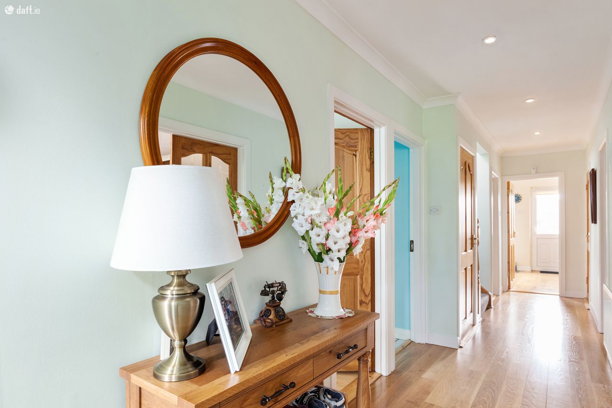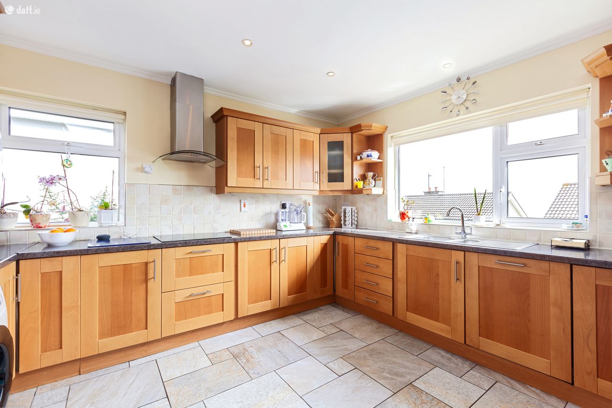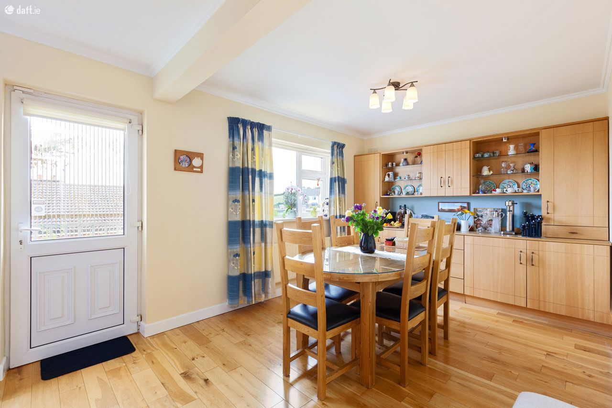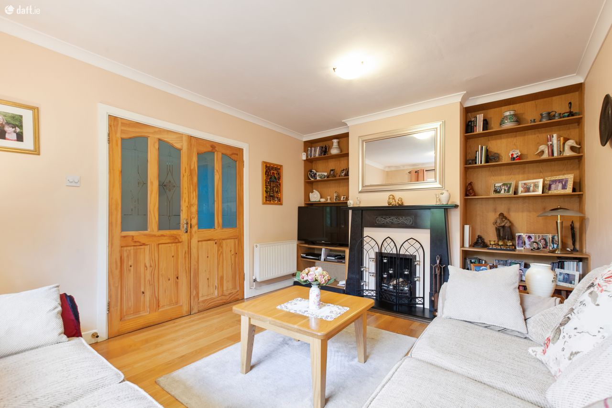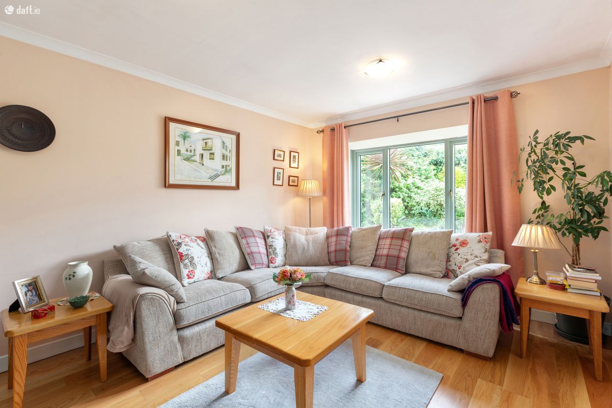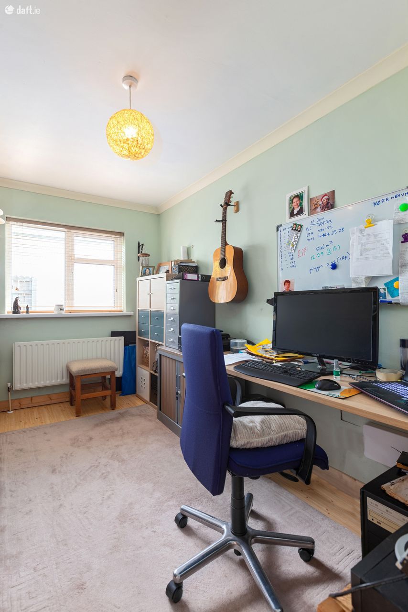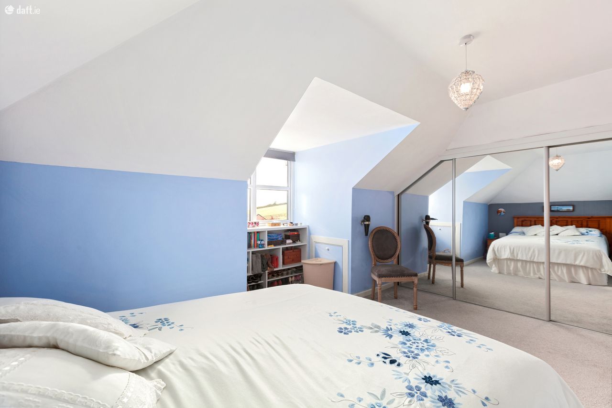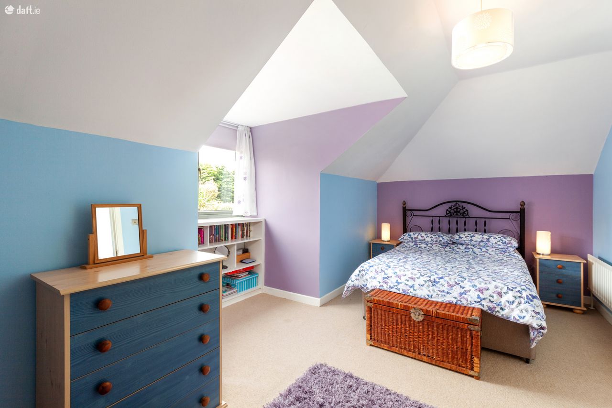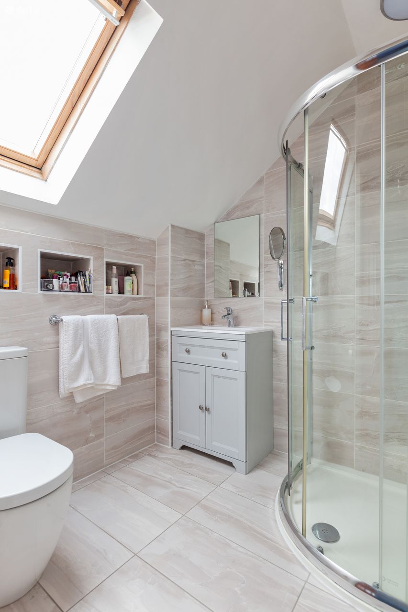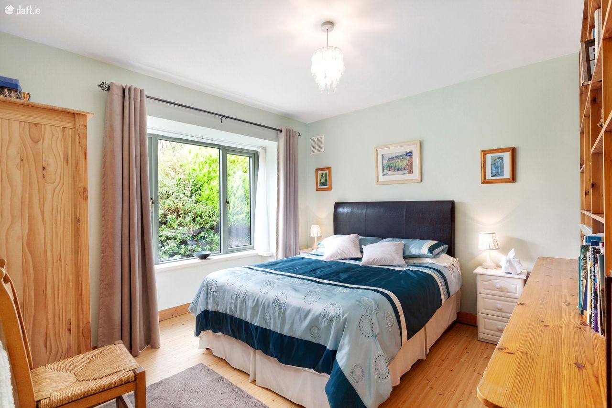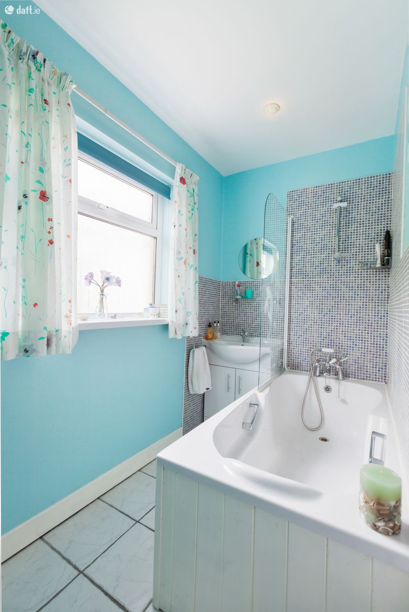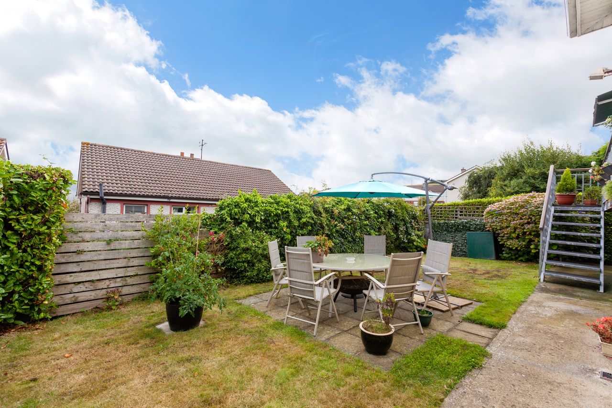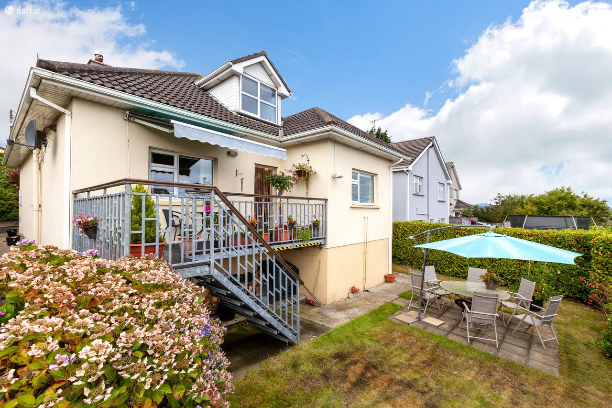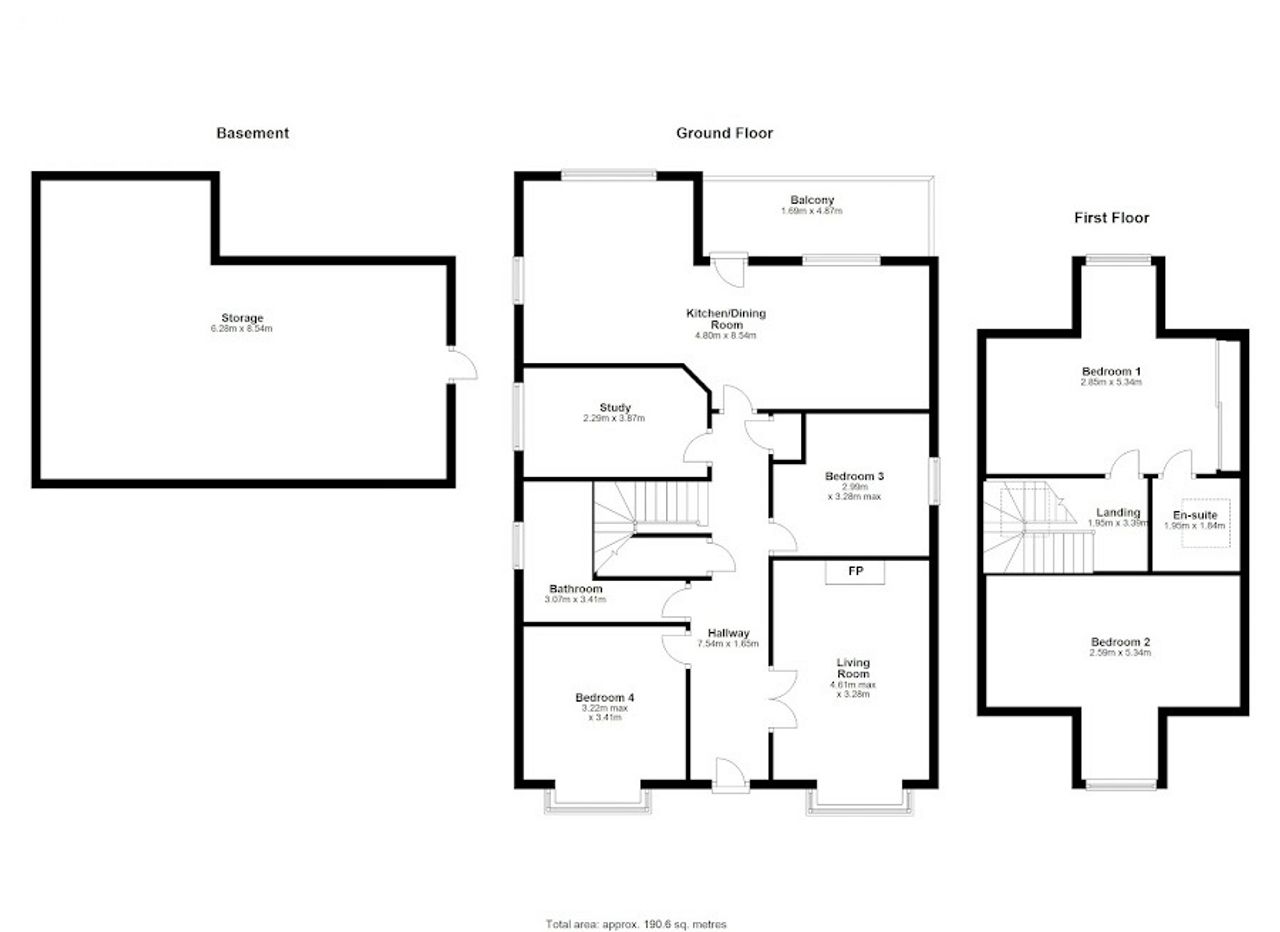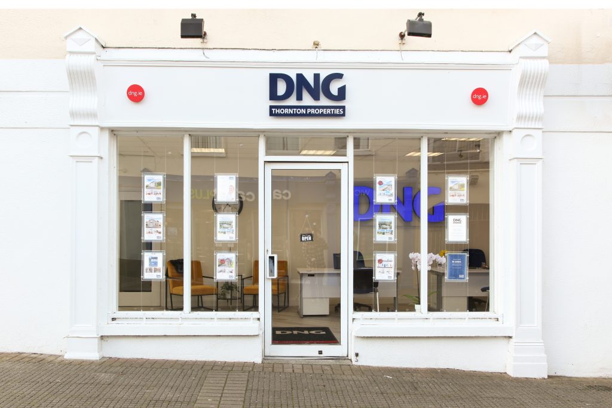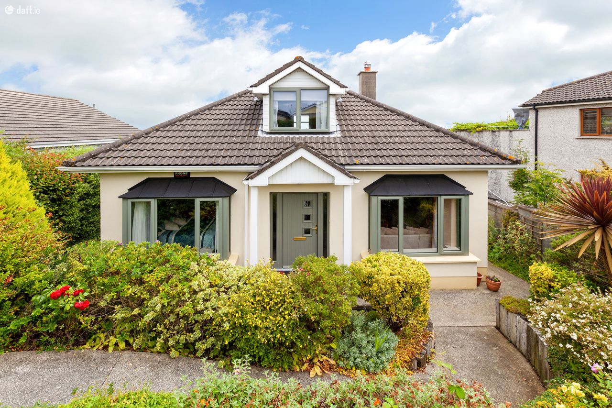
Greenhill Road, Wicklow Town, Co. Wicklow
Added 2 years ago, updated 1 year ago
Sold Greenhill Road, Wicklow Town, Co. Wicklow
Wicklow Town
5 Bed(s) 2 Bath(s) 150m. Detached
€495,000
Description
3 Greenhill Road is a beautiful, detached home in a well-established and sought-after residential area of Wicklow town. This property offers bright, spacious living accommodation with stunning views of the sea and a sense of privacy all while being in a central location.
The house is thoughtfully laid out and well-presented with an elegant interior and comprises of living room, office/ 5th bedroom, a large kitchen/dining room that boasts exceptional natural light, four bedrooms with master ensite and a family bathrom. A door from the kitchen provides access to the balcony with covered seating area overlooking the paved patio and mature garden.
Beautifully maintained by the current owners the property boasts semi solid Oak floors, modern Maple shaker kitchen, newly remodelled ensuite.
Greenhill Road is situated within easy walking distance of both a primary and secondary school, local convience store, Bus stop and the Main Street is just a ten minute walk.
This ideal location offers easy access to both the motorway as well as local bus routes, making it a convenient as well as picturesque location for those who need to commute. Room for three cars, off street parking.
Viewing is highly recommended to fully appreciate all this home has to offer.
ACCOMMODATION:
Entrance Hall 7.54m x 1.65m (24'9" x 5'5"). Lovely bright entrance hallway with a semi solid oak floor, white coving, recessed spotlights, alarm panel and extensive under stair storage.
Living Room 4.61m x 5.34m (15'1" x 17'6"). The luxurious feel of this room is highlighted with the large bay window and feature open fireplace, shelved alcoves are an elegant touch and provide practical storage with semi solid Oak flooring throughout.
Kitchen / Dining Room 4.80m x 8.54m (15'9" x 28'). Overlooking the rear garden, the maple shaker kitchen offers plenty of high and low units with integrated Bosch double oven, Siemens hob and integrated Beko dishwasher, the washing machine and dryer are conveniently stacked for a practical use of space with a tiled floor throughout.
The dining room features a semi sold Oak floor and built-in storage with display cabinet, coving and spot lights throughout and access to rear garden.
Bedroom/ Study 2.29m x 3.87m (7'6" x 12'8"). Convenient and practical home office with a laminate timber floor, this could also be used as a fifth bedroom.
Bathroom 3.07m x 3.41m (10'1" x 11'2"). The main family bathroom is located on the ground floor, with ceramic tiled floor, partially tiled walls with a pretty mosaic design, bath with handheld shower, wc and wash hand basin with vanity,
Landing 1.95m x 3.39m (6'5" x 11'1").
Bedroom 1 2.85m x 5.34m (9'4" x 17'6"). The master bedroom is located upstairs with lovely sea views, built in mirrored sliding wardrobes, recessed shelving and under eave storage.
Ensuite Bathroom 1.95m x 1.84m (6'5" x 6'). This modern ensuite bathroom features tasteful grey tiling throughout, corner shower with Mira Elite shower, wc, wash hand basin with vanity and chrome bathroom accessories including a heated towel rail.
Bedroom 2 2.59m x 5.34m (8'6" x 17'6"). Spacious double bedroom with views to the front and recessed shelving.
Bedroom 3 2.99m x 3.28m (9'10" x 10'9"). Downstairs smaller double bedroom with a laminate timber floor.
Bedroom 4 3.22m x 3.41m (10'7" x 11'2"). Lovely double bedroom with a bay window, laminate timber floor and fitted storage and shelving.
Balcony 1.69m x 4.87m (5'7" x 16'). Accessed from the kitchen this lovely balcony has composite decking boards and a retractable awning, steps lead down to the private rear garden.
Basement 6.28m x 8.54m (20'7" x 28'). While there isn't sufficient head height this basement offers ample storage space.
Features
- Spacious detached dormer bungalow 150sqm
- Underhouse basement - excellent storage
- Solid Oak flooring
- Maple shaker kitchen
- Balcony
- 3 Car off street parking
