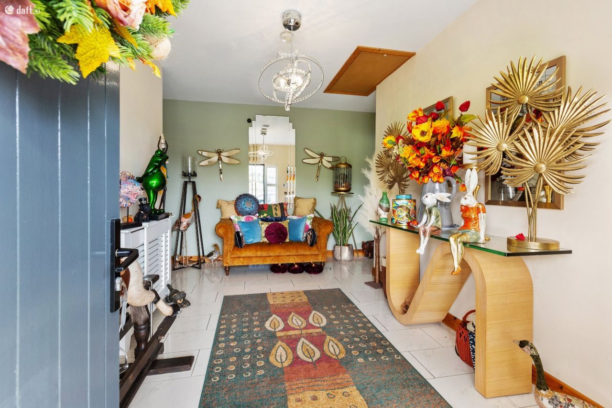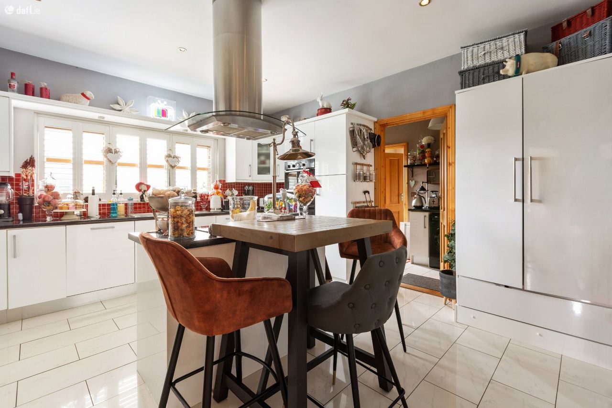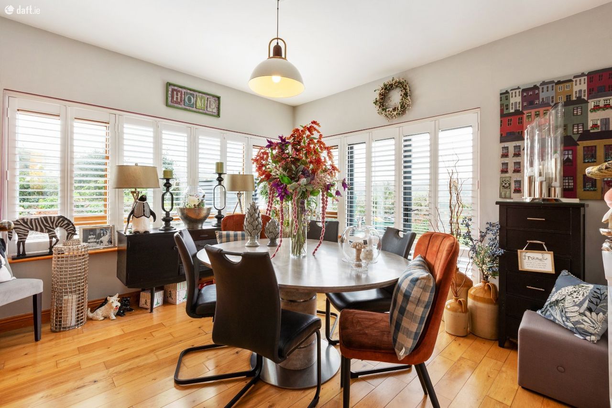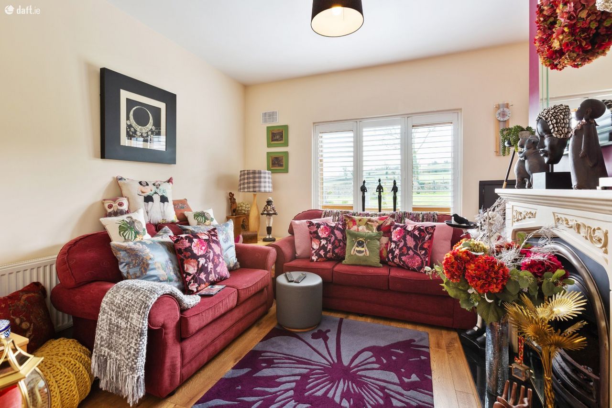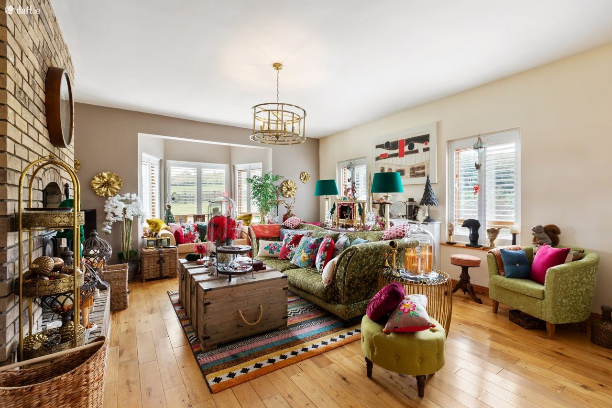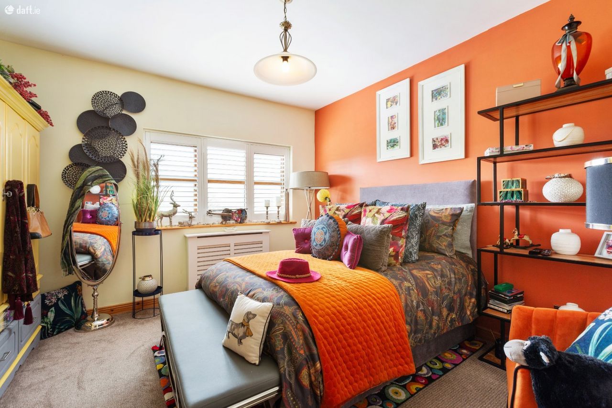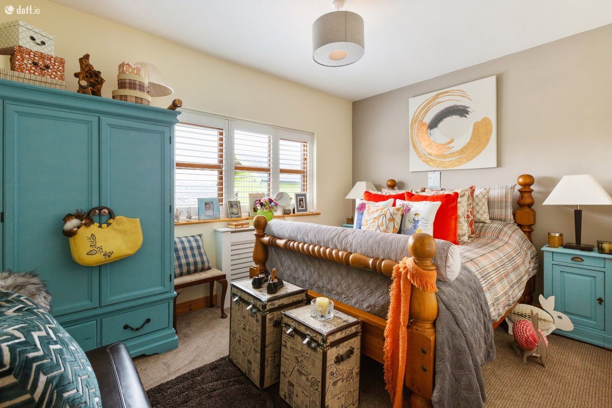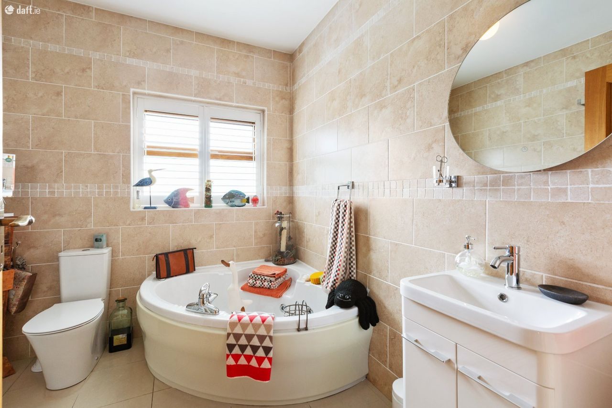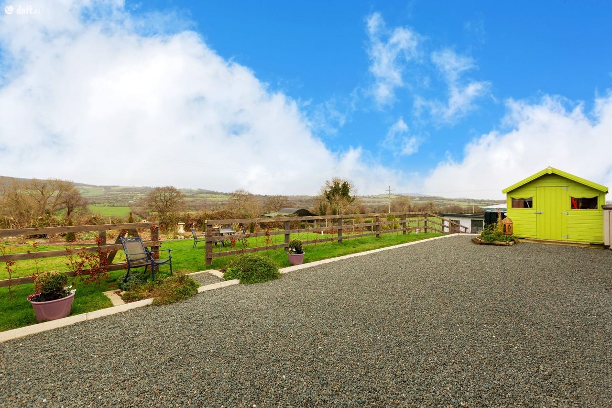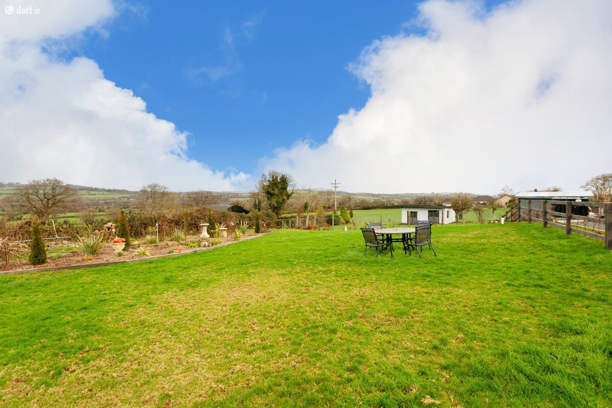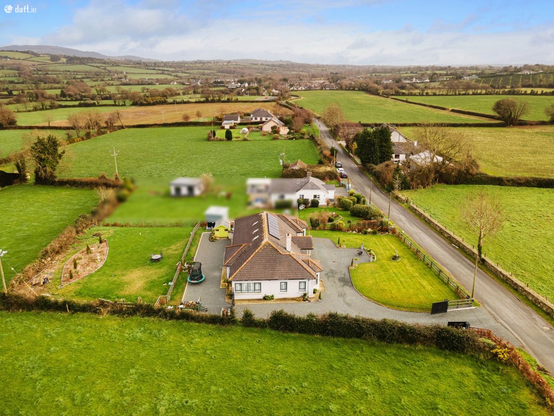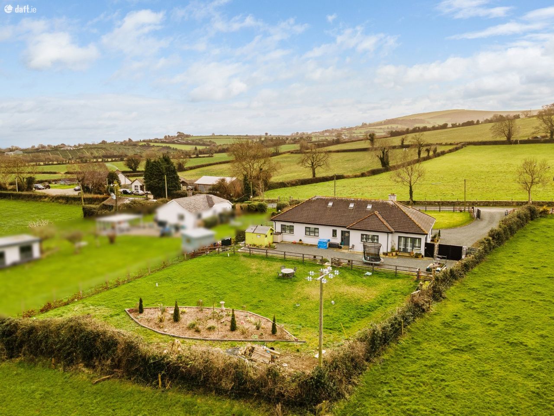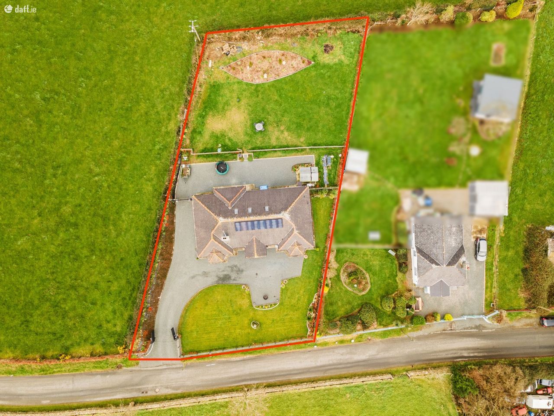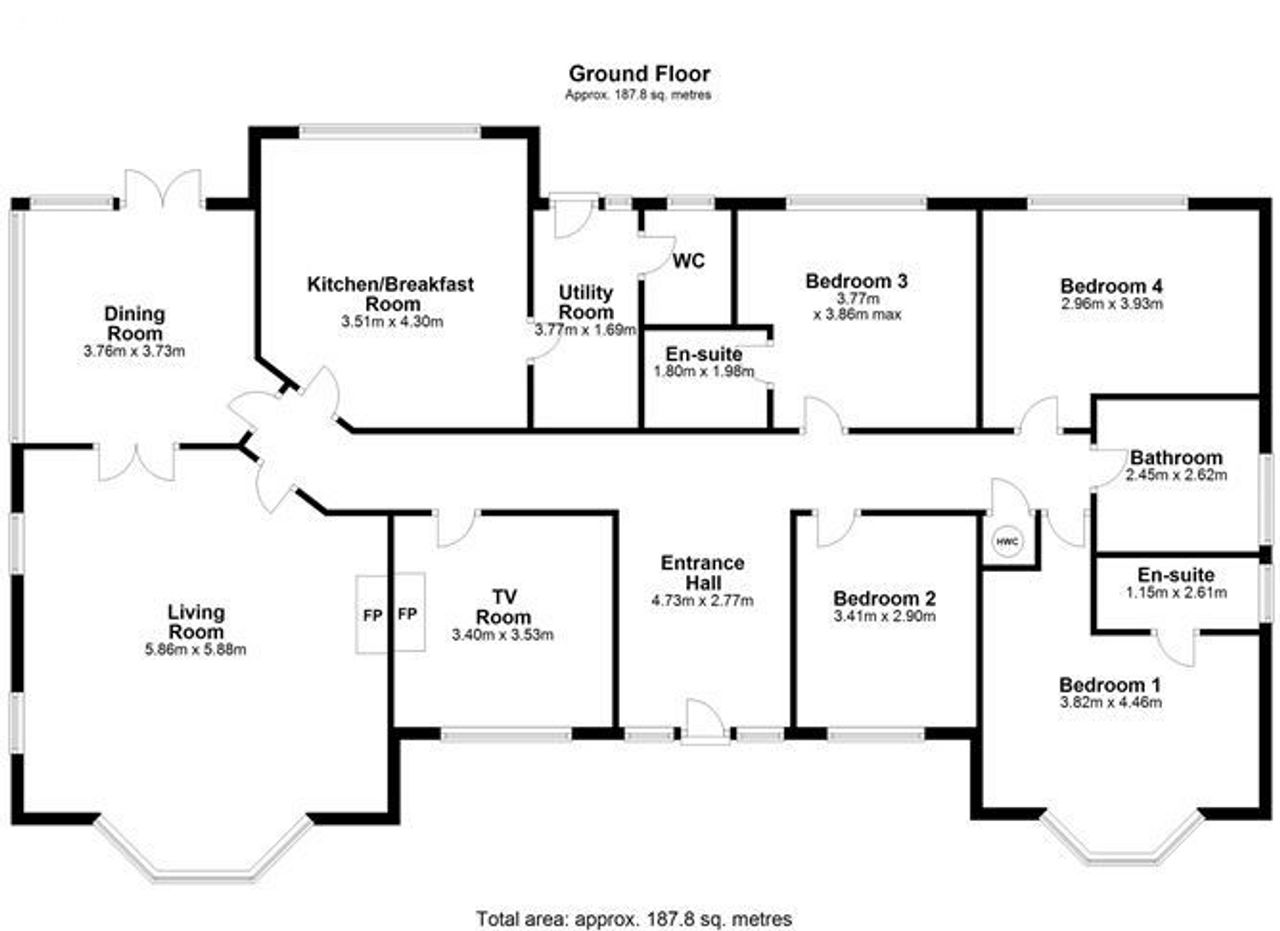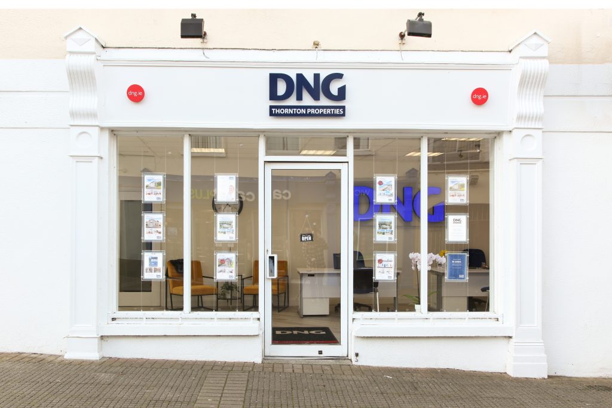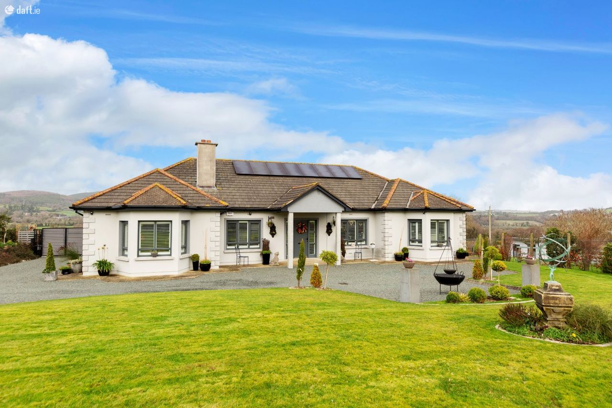
Abbeyleigh, Abbeyleigh, Ballydonnell, Redcross, Co. Wicklow
Added 3 months ago, updated 3 weeks ago
Sold Abbeyleigh, Abbeyleigh, Ballydonnell, Redcross, Co. Wicklow
Redcross
4 Bed(s) 4 Bath(s) 188m. Detached
€545,000
Description
Abbeyleigh is the perfect family home, situated in the pretty village of Redcross, this modern, high spec bungalow is bound to impress.
Offering a generous 188sqm of living space, each room is beautifully decorated and upgraded, leaving little a new owner would want or need to do.
The interior is light filled throughout with four generous bedrooms with two ensuite, living room, family room, dining room, kitchen / breakfast room with utility, guest wc and family bathroom. The attic could also be converted to provide additional accommodation or storage space, subject to planning permission.
Set on approx. 1/2 an acre of well-manicured gardens this wonderful home boasts electric gates (front and rear) and enjoys stunning views of the surrounding countryside.
Recent uogrades include new heating system, solar panels
Redcross village provides all amenities, with local school, shop, pub and restaurant. The M11 motorway is just 8 mins drive away, allowing for an easy commute, while both Wicklow and Arklow towns are both a short distance away. Viewing is highly recommended.
Entrance Hall 4.73m x 2.77m. Attractive entrance hallway with tiled marble floor throughout.
Kitchen/Breakfast Room 3.51m x 4.30m. Beautifully bright with views over the rear garden and rolling green fields beyond, this well laid out kitchen boasts white high gloss units with centre island and oodles of storage. Integrated zanussi electric hob, indesit oven, integrated dishwasher, recessed spotlights and stylish tile flooring complete the room.
Utility Room 3.77m x 1.69m. Large utility with ample storage, plumbing for washing machine and dryer, fully tiled with access to the guest wc and rear garden.
Dining Room 3.76m x 3.73m. Flooded with natural light this spacious dining room is positioned off the kitchen with a solid oak flooring and double doors leading to the living room and the rear garden.
Living Room 5.86m x 5.88m. Well proportioned living room with views over the front lawn featuring a solid oak flooring, brick feature wall fireplace with solid fuel stove and attractive bay window with shutters.
TV Room 3.40m x 3.53m. This gorgeous TV room is a cosy, comfortable space with a high quality laminate wood flooring and attractive fireplace with sandstone mantelpiece and views to the front garden.
Bedroom 1 3.82m x 4.46m. Bright and spacious double bedroom room, carpeted, over looking the front of the house.
Ensuite 1.15m x 2.61m. Fully tiled bathroom with WHB, toilet, pump shower
Bedroom 2 3.41m x 2.90m. This bright single bedroom/office space is carpeted with large window overlooking the front garden.
Bedroom 3 3.77m x 3.86m. This spacious double bedroom is carpeted and over looks rear garden
En-suite 2 1.80m x 1.98m. This en-suite is fully tiled with shower, WHB, WC
Bedroom 4 2.96m x 3.93m. This double bedroom is carpeted. The large window over looks the rear garden.
Bathroom 2.45m x 2.62m. Fully tiled bathroom, WHB, WC, jacuzzi bath and Triton electric shower
