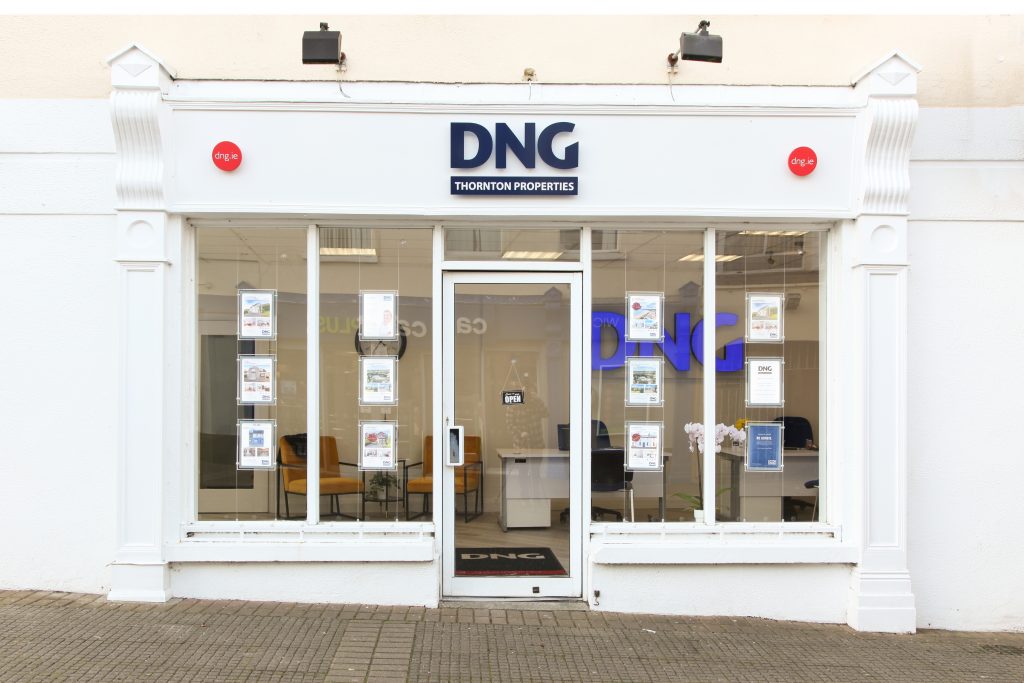
61 Seacourt, Newcastle, Co. Wicklow
Sold 61 Seacourt, Newcastle, Co. Wicklow
Newcastle
Explore Newcastle
2 Bed(s) 2 Bath(s) 99.8m. Detached
€425,000
Description
61 Seacourt is a most charming and deceptively spacious detached bungalow that is sure to appeal to those looking to downsize.
Offering 99.8 sqm of bright, well-proportioned living space with two double bedrooms, living room, kitchen/ dining room, two bathrooms and a spacious attic room, there plenty of scope to create your ideal home.
To the front is a well-tended lawn with off road parking and to the rear a sunny south facing garden complete with garden room that would be perfect as a home office.
Located in the quiet village of Newcastle, Seacourt is 2 mins walk from the local shop / petrol station, public house and restaurant. Newcastle beach, The Bird Sanctuary, the bus stop (84 & 84X) and playground are all easily reached too.
The N11 is only a 5-minute drive which connects you to all major transport links.
Entrance Hall 5.56m x 2.48m. Bright entrance hall with wood laminate flooring and hotpress. Double doors leading to
Living Room 5.56m x 3.70m. The living room is generously sized with solid pine flooring and a decorative fireplace with cast iron inset and pine surround. Views to the front garden and stairs leading to the attic room.
Kitchen/Dining Room 3.80m x 4.72m. Large kitchen with fully fitted Beech kitchen units and oak laminate flooring. The kitchen offers ample storage with plumbing for a washing machine / dishwasher and patio doors leading to the rear patio and garden.
Bedroom 1 3.78m x 2.68m. Bright double bedroom with solid pine flooring, built in storage and views to the rear garden.
Bedroom 2 3.45m x 2.42m. Large double bedroom with views to the front garden. Built in storage and solid pine flooring.
Bathroom 2.01m x 1.75m. Fully tiled with wc, wash hand basin and a corner Mira electric shower.
Attic Room 6.14m x 3.03m. Multi functional space with velux windows providing plenty of natural light.
Bathroom 3.79m x 3.03m. Large, bright bathroom with tiled flooring. wc, whb and jacuzzi bath.
Garden With small lawn area, mature flower and shrub borders, patio area and a garden room with heating and electricity that would make an ideal home office.








