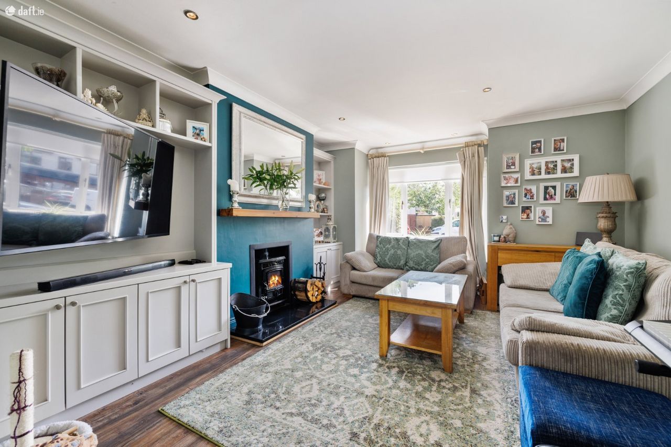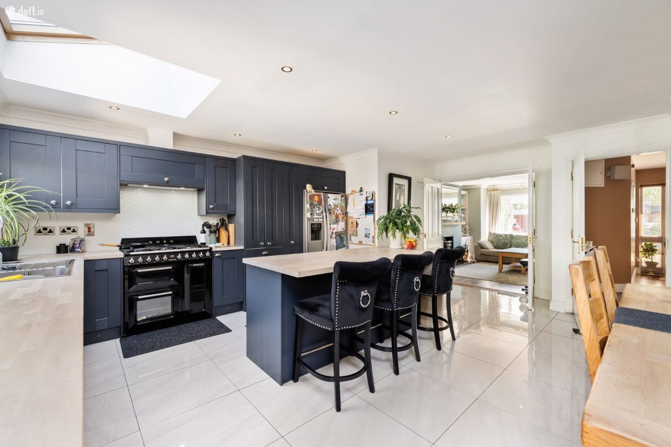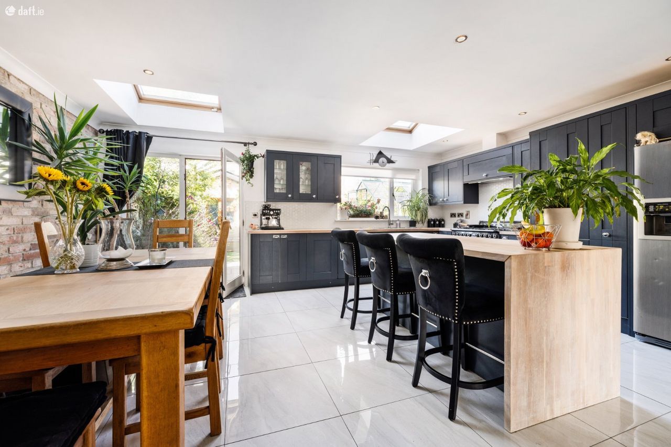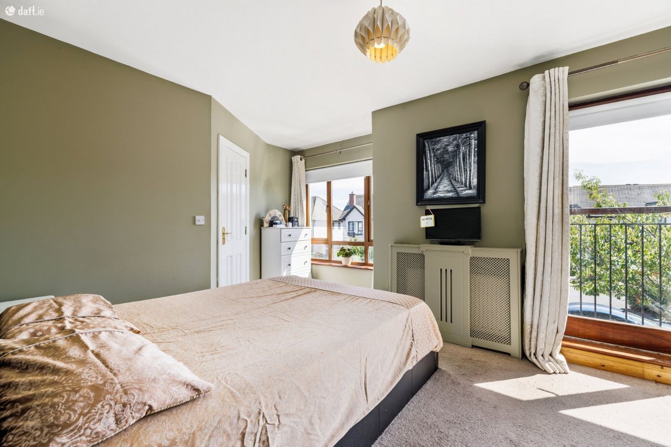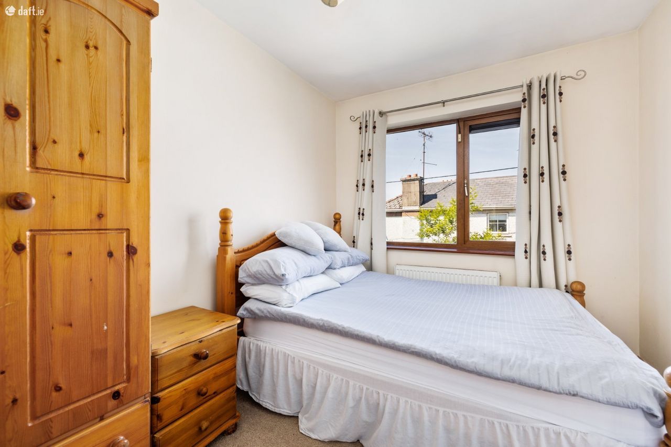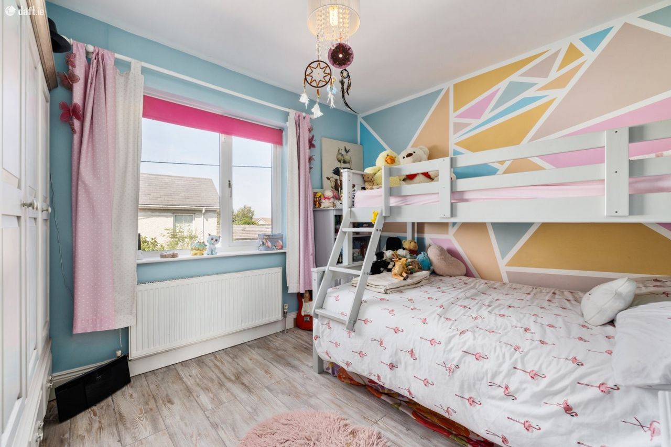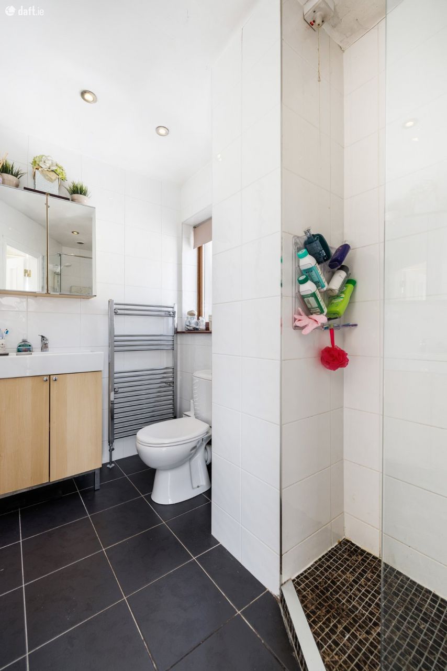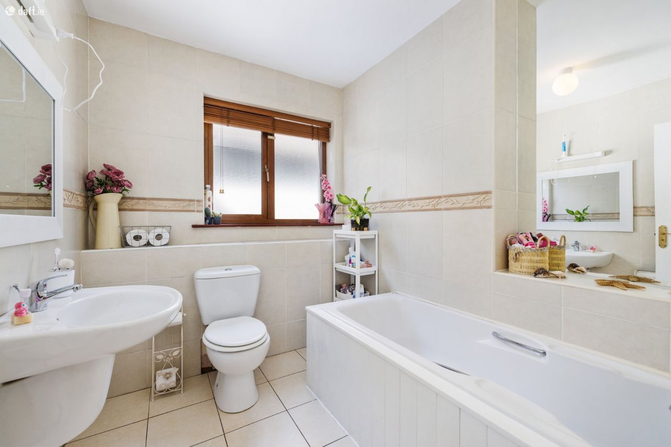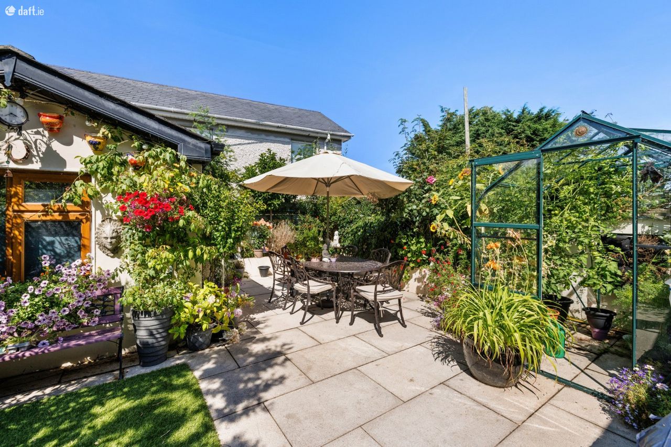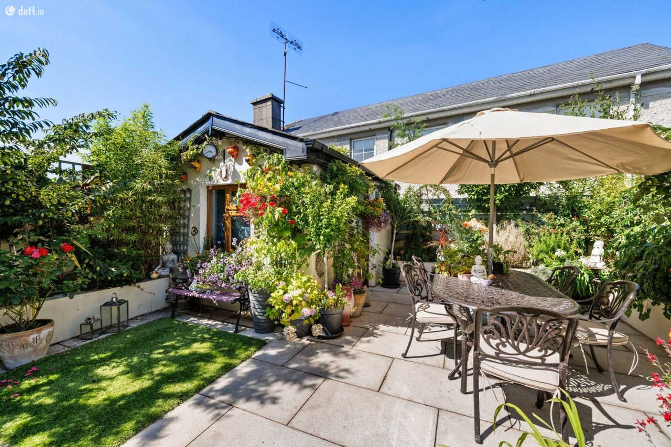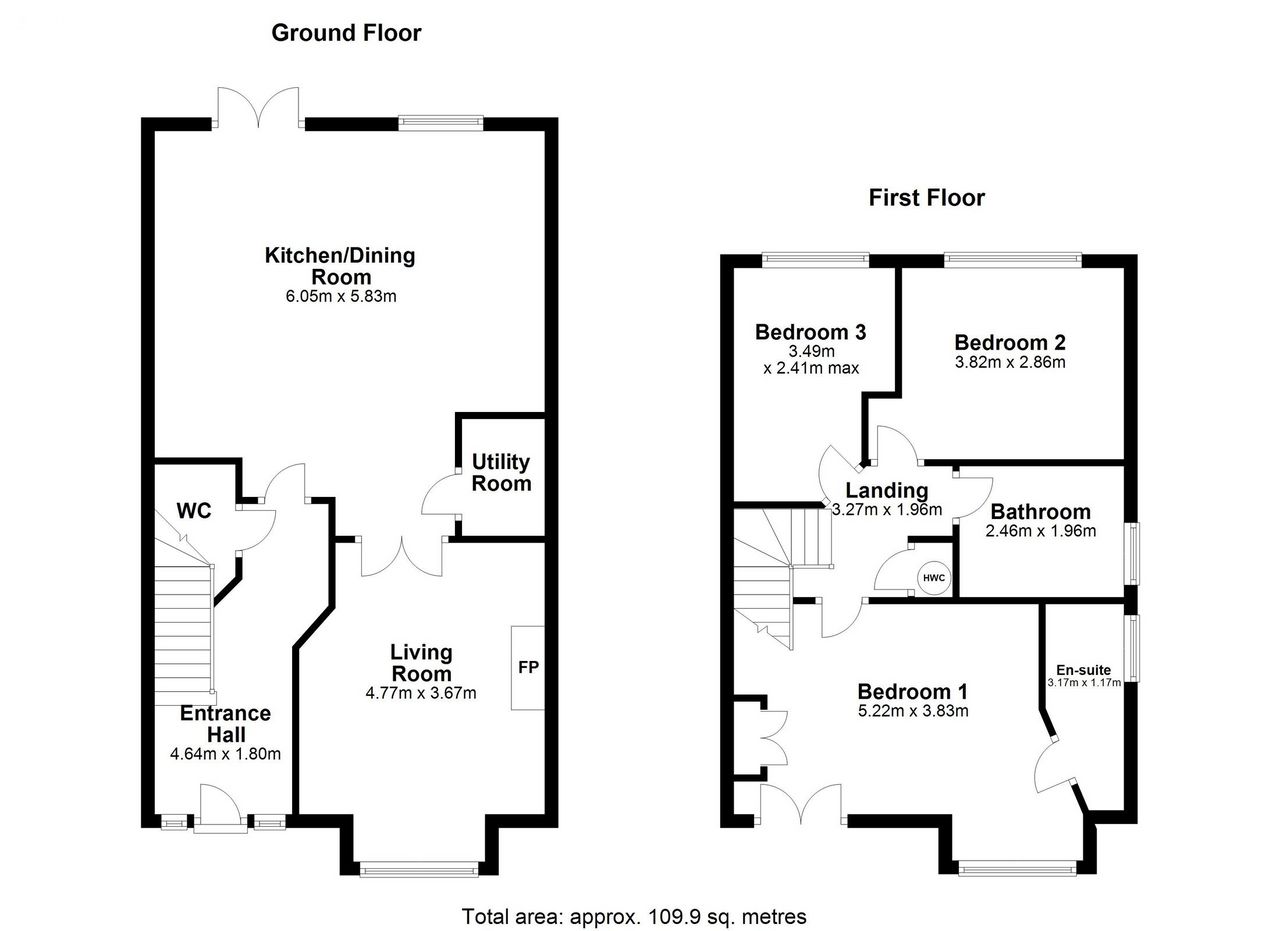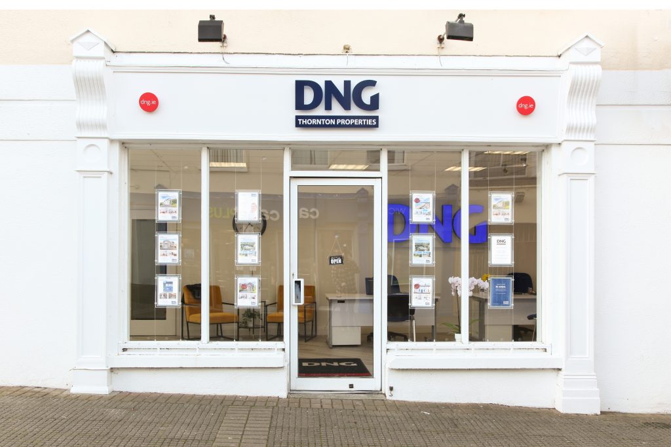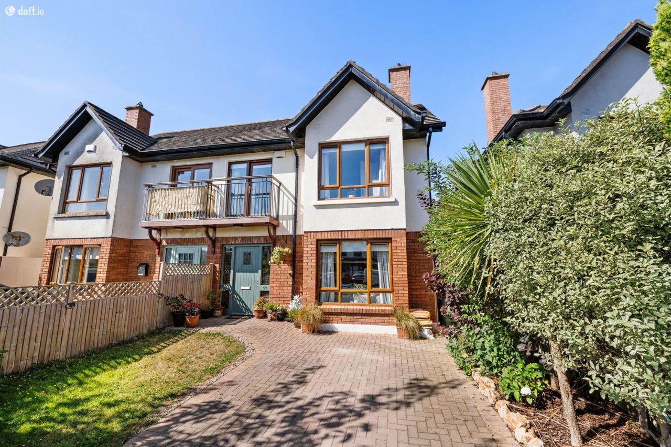
59 Rossmore Park, Newtownmountkennedy, Co. Wicklow
Added 1 year ago, updated 9 months ago
Sold 59 Rossmore Park, Newtownmountkennedy, Co. Wicklow
Newtownmountkennedy
3 Bed(s) 3 Bath(s) 110m. Detached
€420,000
Description
DNG Thornton Properties are thrilled to present this stunning property in the highly sought-after Rossmore Park . Boasting a gorgeous new kitchen with a stunning red brick feature wall, this fantastic three-bedroom family home is perfect for cooking, entertaining and living in.
With a total of 109.9 sq mtrs, this spacious and bright property features a welcoming entrance hallway, a modern and fully equipped kitchen, a cozy living room, and a convenient utility room on the ground floor. Upstairs, you will find three spacious double bedrooms, including a main bedroom with an ensuite, and a stylish family bathroom.
This property offers even more space with an attic that is suitable for conversion. The maintenance-free rear garden is perfect for hosting BBQs, relaxing in a hot tub, or enjoying garden furniture, while the roofed side entryway provides practicality and convenience.
Located in the commuter village of Newtownmountkennedy, this property is surrounded by a wide range of amenities, including creches, schools, supermarkets, and local shops. The village has a great mix of modern conveniences and is located just off the N11, which connects to the M50's southern route. This offers easy access to both Dublin and Wicklow, as well as the sunny south-east. The area is also easily accessible by Dublin Bus, and Greystones, with its DART station, is just a few minutes' drive away.
Overall, this beautiful home offers a perfect blend of style, comfort, and convenience, making it an ideal choice for families looking to settle in the Newtownmountkennedy area. Don't miss the opportunity to make this house your new home, contact us today to arrange a viewing!
Entrance Hall 4.64m x 1.80m. This bright and spacious entrance hall features a hardwood effect laminate floor, recessed down lights, under-stair storage, and access to a wheelchair accessible WC.
Living Room 4.77m x 3.67m. The living room has hardwood effect laminate flooring, recessed downlights, a fireplace with an inset solid fuel stove, a floating timber mantle, fitted storage cabinets on either side of the fireplace and a large window, making the room bright and airy.
Kitchen/Dinning Room 6.05m x 5.83m. This stylish modern kitchen/dining area features a tiled floor, cabinets with a thoughtful design, stainless steel sink, hexagon tiled splashback, integrated hot tap, dishwasher, refrigerator/freezer and matching island. Additionally, there is a red brick accent wall in the kitchen, along with room for a large kitchen table. It also provides access to the rear garden, utility room, and living room through double doors. With plenty of natural light flooding in through the velux windows, this stylish kitchen is a bright, airy space that is the heart of the home and every cook's dream.
Landing 3.27m x- 1.96m. Plush carpeted stairs and landing grant access to the hot press, all bedrooms, main bathroom and attic.
Bedroom 1 5.22m x 3.83m. A large doubleroom with carpeted floors, a fitted wardrobe, recessed down lighting and an en-suite bathroom.
Ensuite Bathroom 3.17m x 1.17m. Large tiled ensuite with shower, WC, and WHB
Bathroom 2.46m x 1.96m. The family bathroom features tiled floors, WC, WHB and bath with an overhead shower.
Bedroom 2 3.82m x 2.86m. Bright and spacious double room, light wood effect laminate flooring, large window overlooking the rear garden with fitted wardrobes.
Bedroom 3 3.49m x 2.41m. A bright double room with carpet flooring and large window overlooking rear garden.
Features
- Semi Detached
- Private Parking
- Central location
- Close to the village
- Dublin Bus
- Modern stylish Decor
