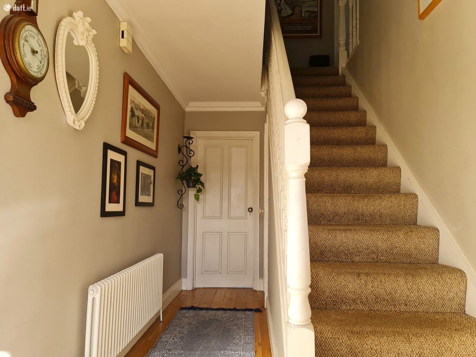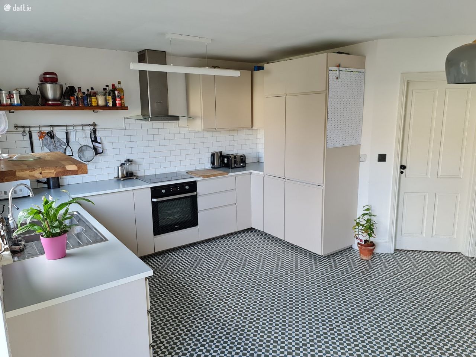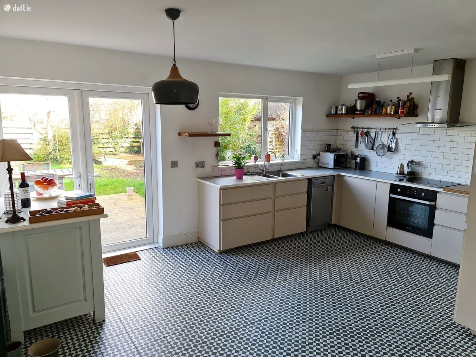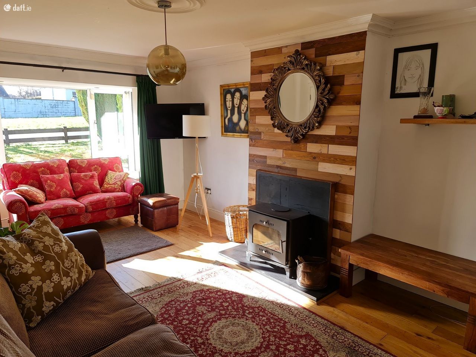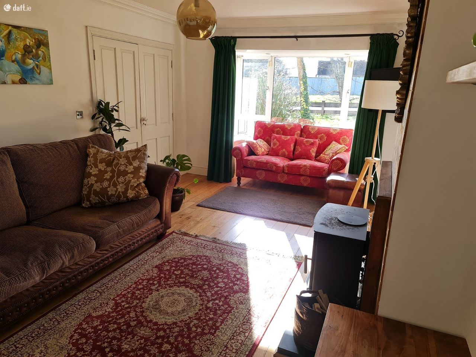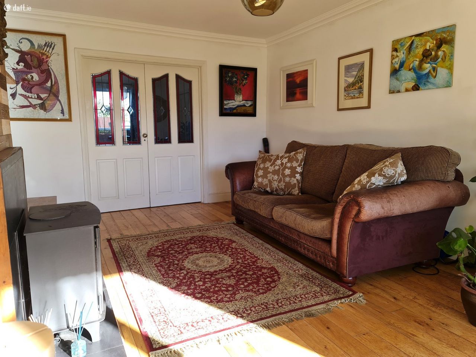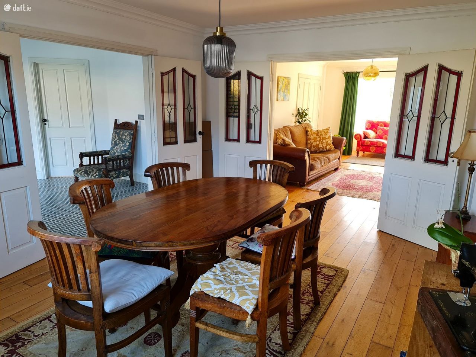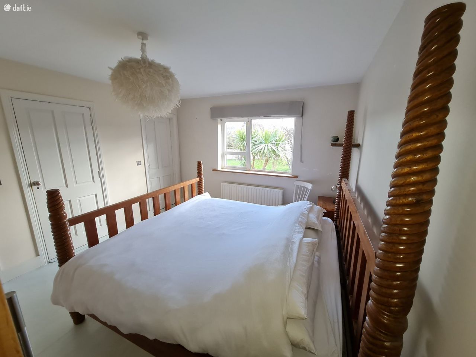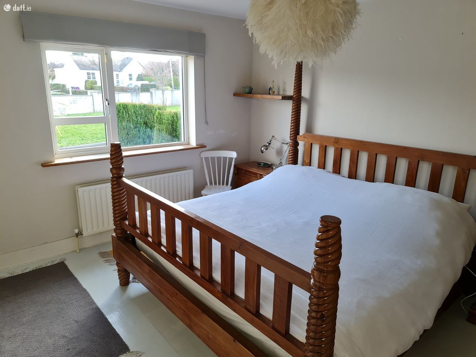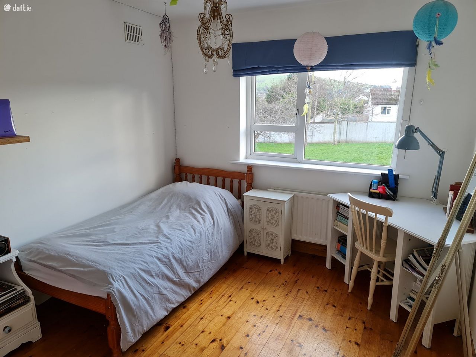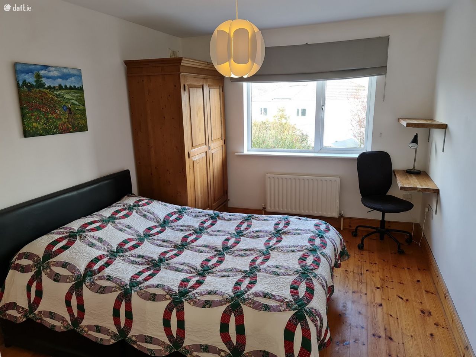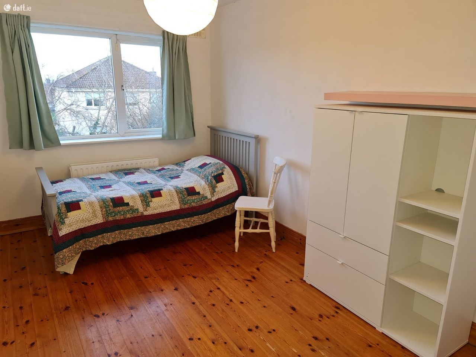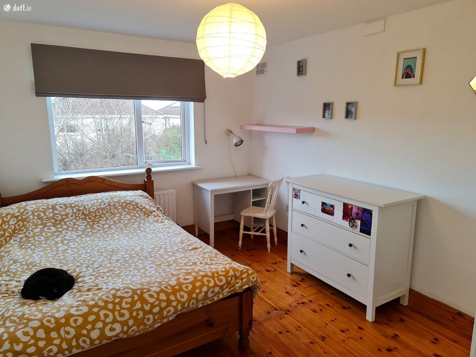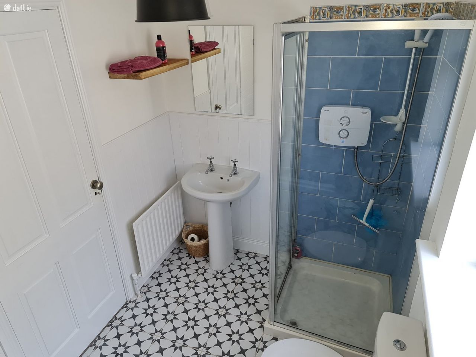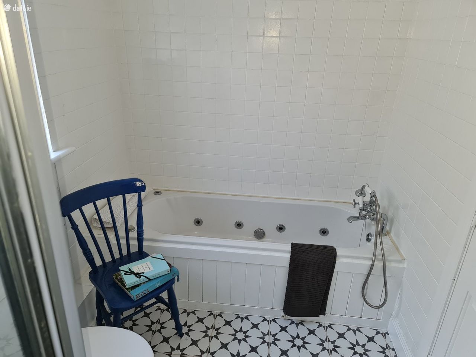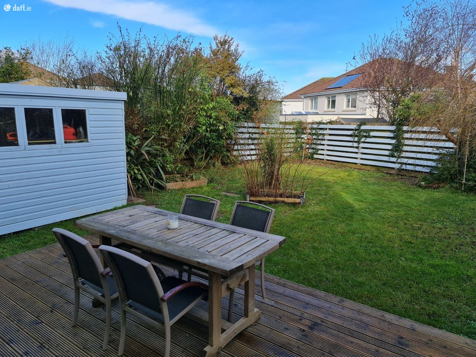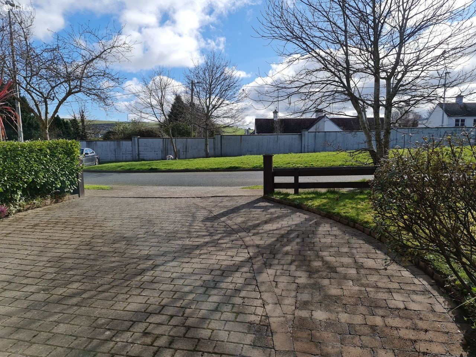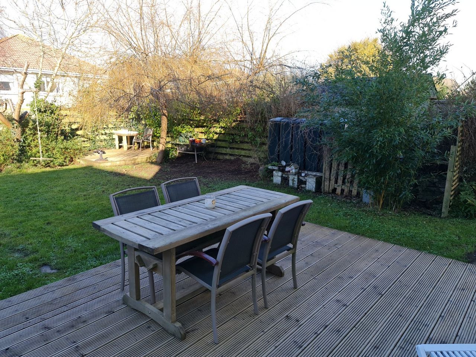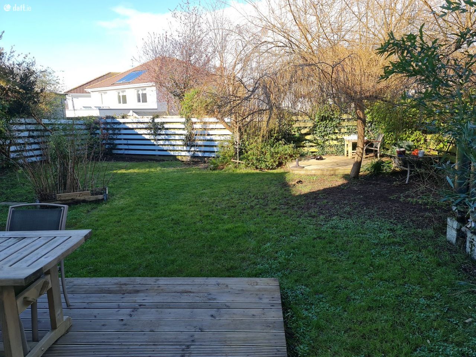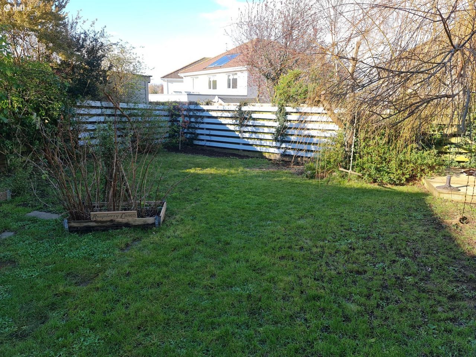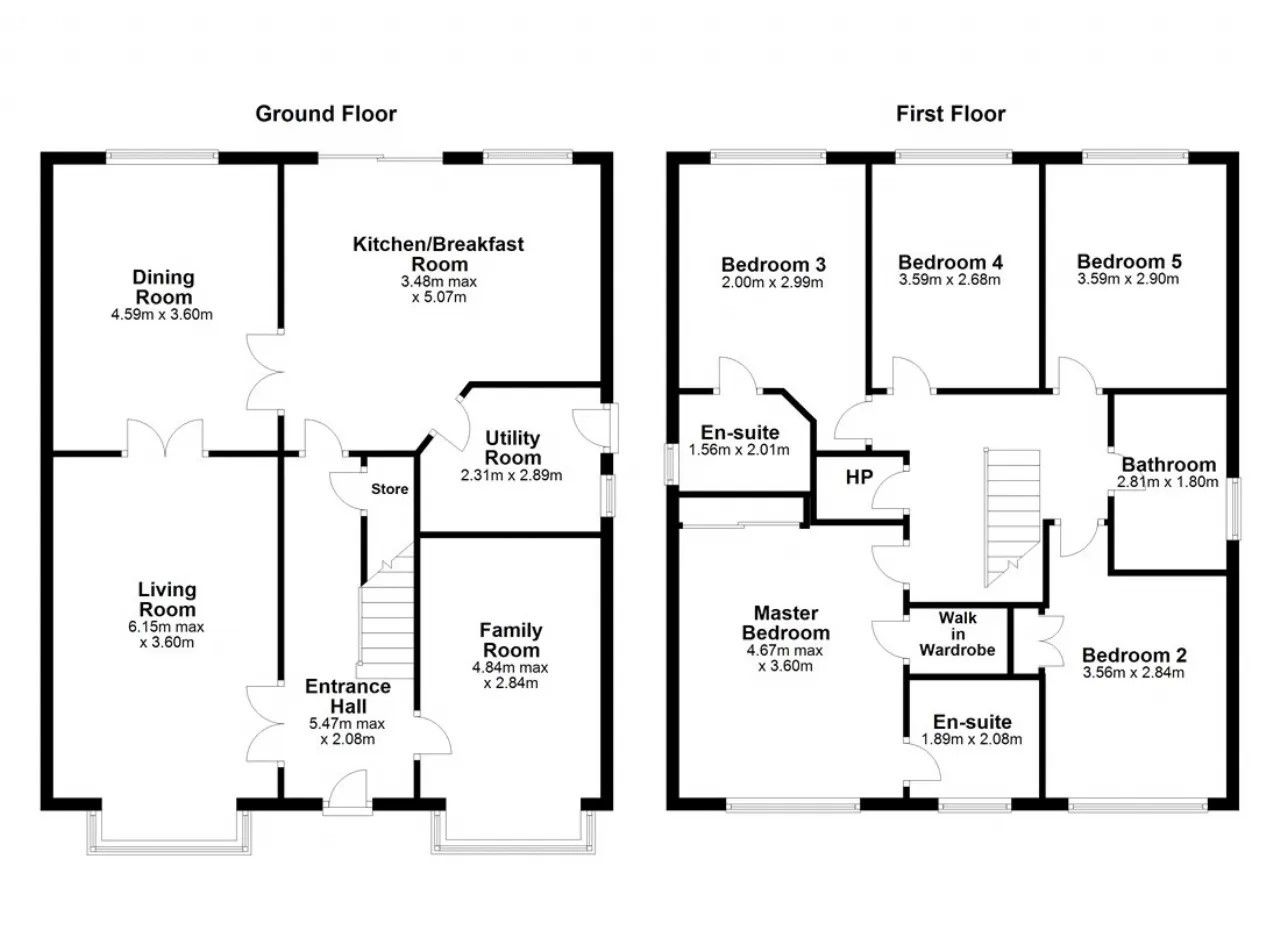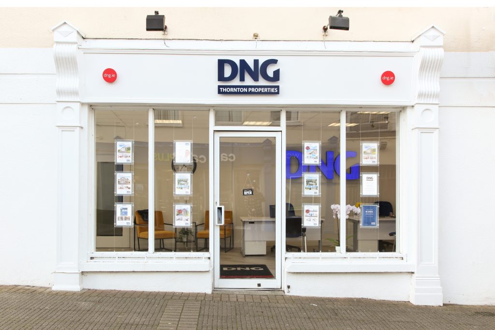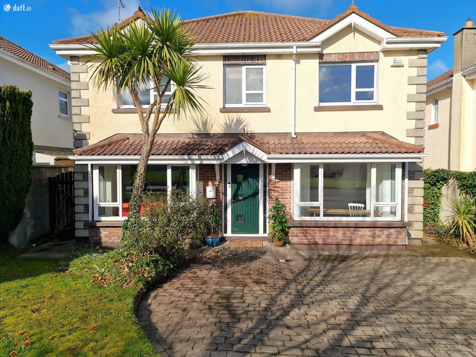
55 Pebble Bay, Friars Hill, Wicklow Town, Co. Wicklow
Added 5 months ago, updated 3 months ago
Sale Agreed 55 Pebble Bay, Friars Hill, Wicklow Town, Co. Wicklow
Wicklow Town
5 Bed(s) 4 Bath(s) Detached
€575,000
Description
DNG Thornton Properties are delighted to bring 55 Pebble Bay to the open market. This is a truly wonderful family home, offering a versatile floorplan, with oodles of space for your family.
Perfectly positioned towards the end of a cul de sac, this home overlooks a small green area in a quiet part of this popular development.
The spacious accommodation offers three reception rooms so plenty of scope for a home office or playroom. The bright modern kitchen is practical in design with white gloss units and a generous utility room.
On the first floor are 5 bedrooms with the two largest ensuite and a family bathroom.
The whole interior of this home is bright and light filled and offers so much potential for new owners to create their own haven.
To the rear is a private garden with timber decking, corner patio area, for the late evening sun and mature plants and shrubs.
Pebble Bay is one of Wicklow Towns most sought after and exclusive addresses. The development is located just off Friars Hill and is a short stroll into Wicklow Town Main Street with it's many shops, coffee shops, restaurants, pubs and sports & leisure facilities. This family orientated development is conveniently positioned close to 4 schools; Coliste Chill Mhantin Secondary school, Wicklow Educate Together, Gaelscoil Chill Mhantain and St Coen's Primary schools.
Viewing of this property is highly recommended!
Entrance Hall 5.47m x 2.08m. Welcoming entrance hallway with a solid timber floor, understair wc and decorative coving.
Family room 4.84m x 2.84m. This second reception room is ideal as a playroom or indeed home office with views to the front and a solid timber floor
Living Room 6.15m x 3.60m. This well proportioned living room features a solid timber floor, feature fireplace with attractive panelling and a solid fuel stove, decorative coving and centre cornice and double doors leading to the dining room
Dining Room 4.59m x 3.60m. This formal dining space offers direct access to the kitchen, solid timber flooring and decorative coving
Kitchen 3.48m x 5.07m. Modern and bright, this white gloss kitchen offers plenty of storage with plumbing for a dishwasher, integrated fridge freezer and cooker and hob.
The kitchen has patio doors leading to the garden beyond and a generous utility room.
Utility Room 2.31m x 2.89m. Fitted storage, plumbing for a washing machine and access to the side of the property.
Landing Area Hotpress and attic access
Master Bedroom 4.67m x 3.60m. Situated to the front, generous double bedroom with walk in storage and an en suite bathroom.
En suite 1.89m x 2.08m. With wc, wash hand basin and walk in shower.
Bedroom 2 3.56m x 2.84m. Double bedroom with solid timber floor to the front.
Bedroom 3 2.00m x 2.99m. With views to the rear garden and a solid pine floor and an ensuite.
Ensuite Bathroom 1.56m x 2.00m. Partially tiled ensuite with wc, whb and walk in shower.
Bedroom 4 3.59m x 2.68m. With views to the rear garden and a solid timber floor.
Bedroom 5 3.59m x 2.90m. Rear, double bedroom with solid timber floor.
Bathroom With a ceramic tiled floor, bath, wc, wash hand basin and tiled Triton T90 electric shower.
