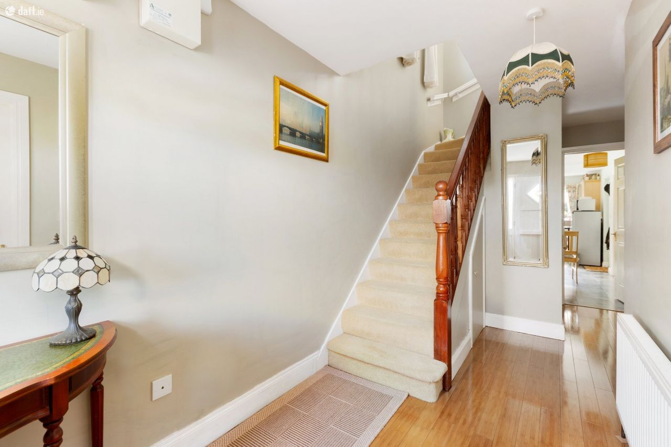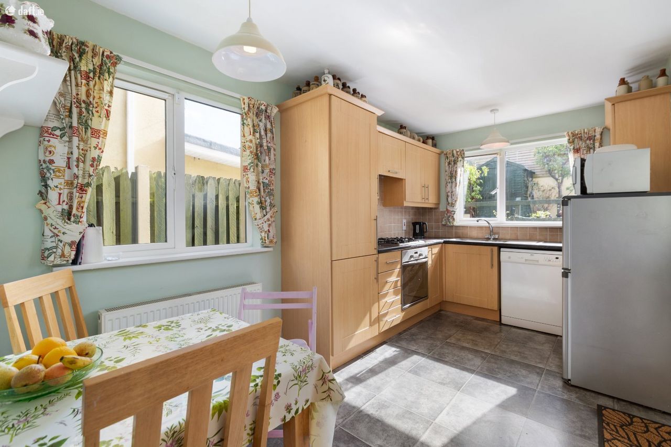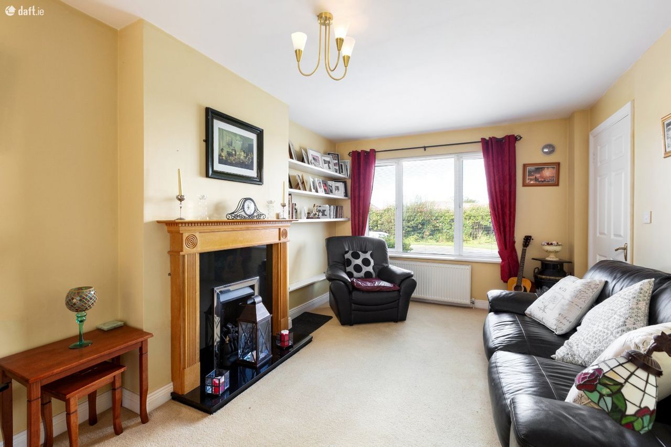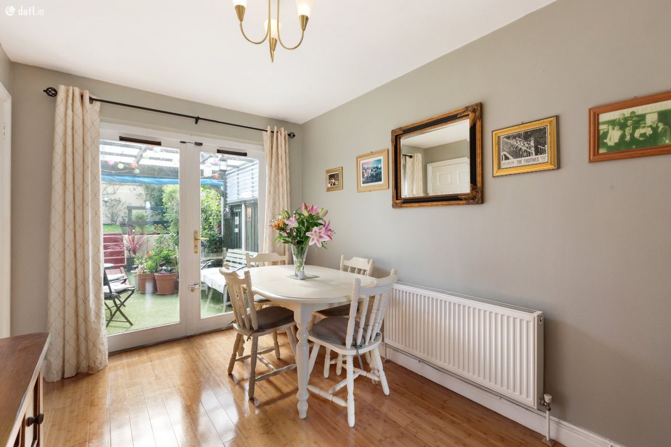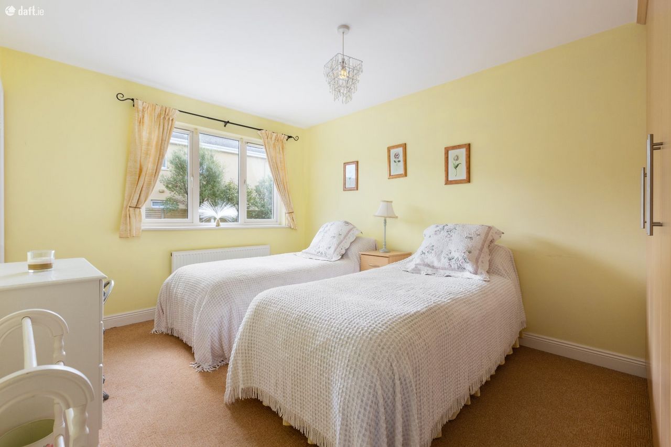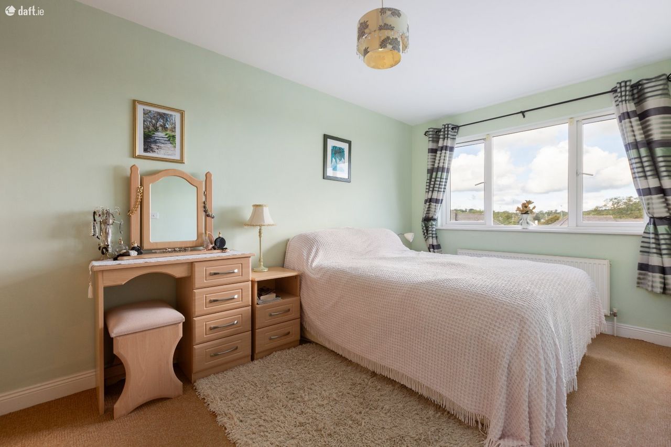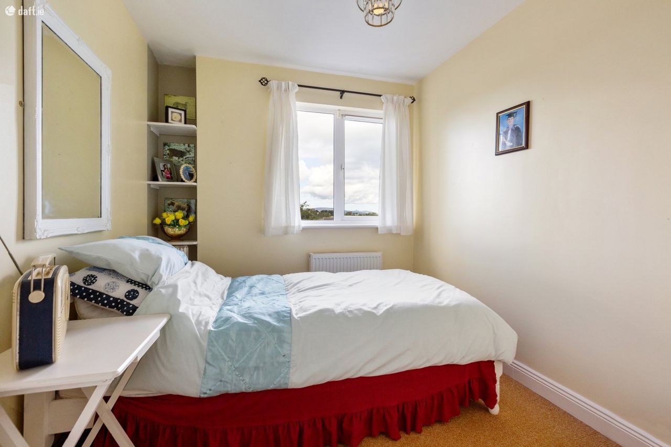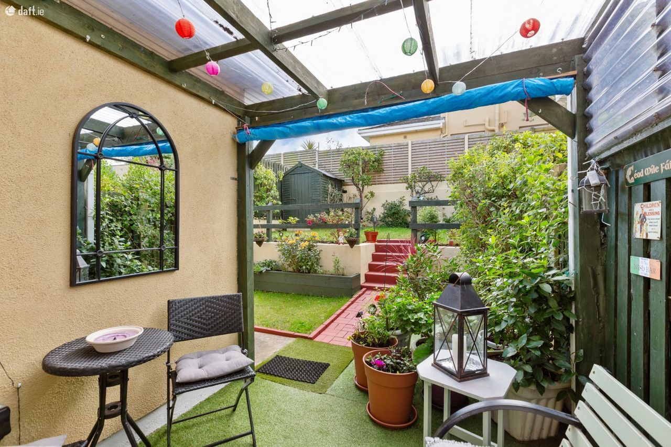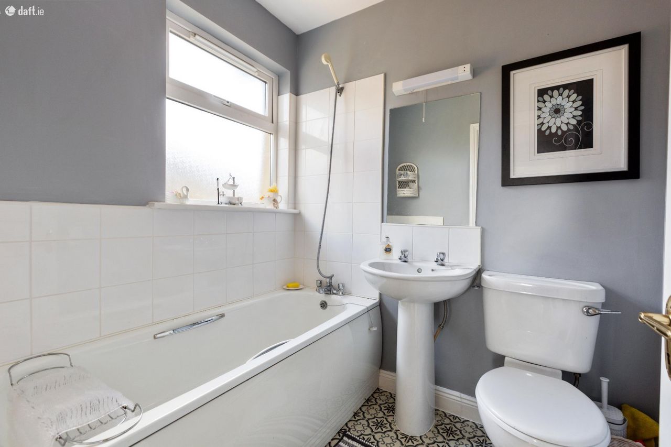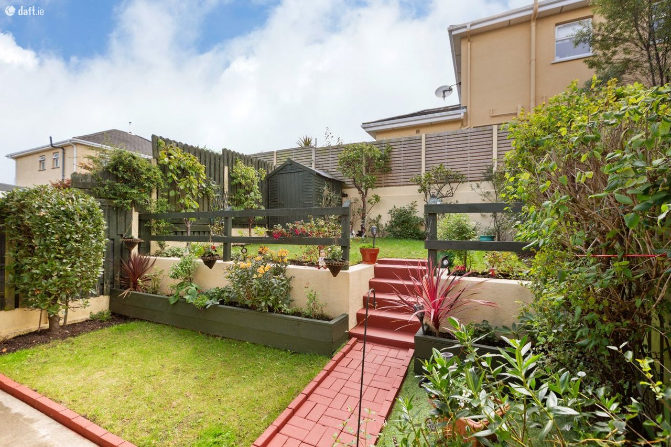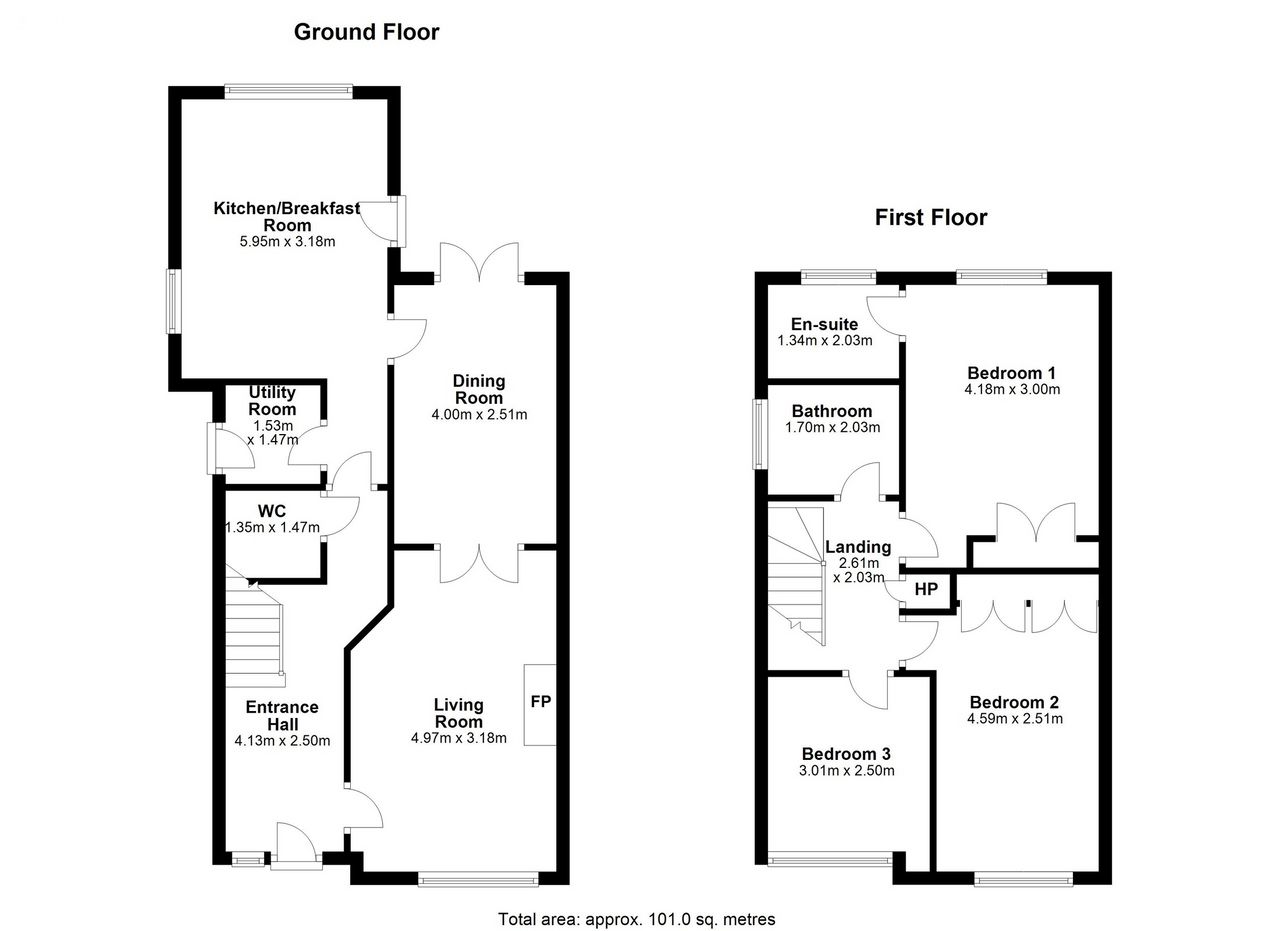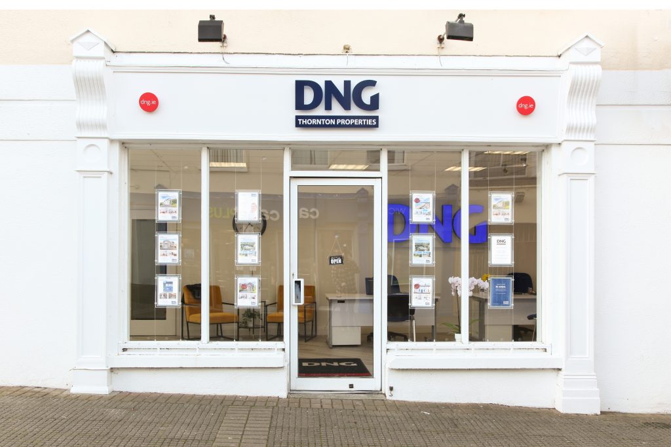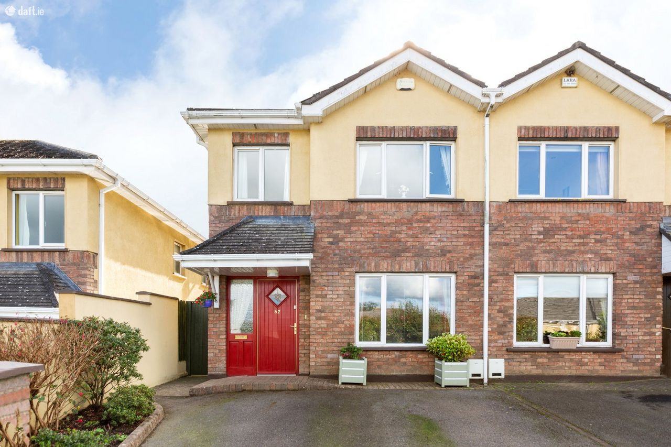
52 Grahams Court, Wicklow Town, Co. Wicklow
Added 7 months ago, updated 5 months ago
Sold 52 Grahams Court, Wicklow Town, Co. Wicklow
Wicklow Town
3 Bed(s) 3 Bath(s) 101m. Semi detached
€375,000
Description
We are delighted to present this lovely three-bedroom family home in the peaceful, highly sought after neighbourhood of Grahams Court.
This well-maintained home features a practical kitchen with utility room, dining room, a cosy family living room, three bedrooms with an ensuite, family bathroom and a guest wc.
The property also comes with off street parking and is situated directly opposite a green area, perfect for children to play.
Upon entering the property, you are met with an inviting, well maintained interior that is bright throughout. Outside there is a lovely sunny, private garden with a tiered lawn and mature planting and shubs.
The covered in seating area provides a practical space from which to enjoy the garden, no matter the weather, and a side entrance.
Ideally located, this home is just minutes from Wicklow town, primary and secondary schools. A plethora of sporting activities, from rugby to swimming is easily accessible, and the town offers a variety of amenities including restaurants, bars and cafes.
Entrance Hall 4.13m x 2.50m. A spacious inviting hallway featuring bamboo flooring, guest W.C, understairs storage and alarm system.
Living Room 4.97m x 3.18m. This cosy living room has a gas fireplace with a granite hearth and a double door leading to the dining room.
Dining Room 4.00m x 2.51m. The dining room is a bright and spacious room featuring solid bamboo flooring and double doors to rear garden.
Kitchen 5.95m x 3.18m. This bright kitchen has ample storage, a tiled splashback, worktops, a 1.5 stainless steel sink unit, a dishwasher, an integrated Hotpoint electric oven, an Electrolux gas stove, and an extractor fan.
Utility Room 1.53m x 1.47m. Countertop, inset for washing machine, boiler and additional storage.
wc 1.35m x 1.47m. W.C. and W.H.B
Bathroom 1.70m x 2.03m. Half tiled wall, laminate floor, Bath, W.C. and W.H.B
Bedroom 1 4.18m x 3.00m. Bright and spacious double room, carpeted with fitted wardrobes overlooks the rear garden with en-suite.
En-suite 1.34m x 2.03m. Power Shower, W.C. and W.H.B
Bedroom 2 4.59m x 2.51m. Bright and spacious double room, carpeted with fitted wardrobes, overlooks the front of the house and the large green area.
Bedroom 3 3.01m x 2.50m. This bright single room is carpeted, overlooks the front of the house and the large green area.
Features
- Entrance Hall
- Living Room
- Dining Room
- Kitchen
- Utility Room
- Wc
- Bathroom
- En-Suite
