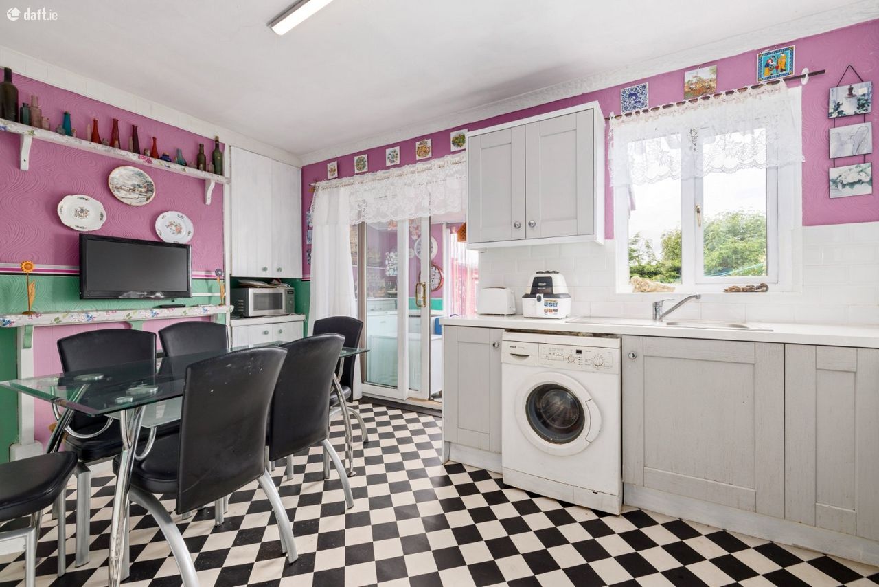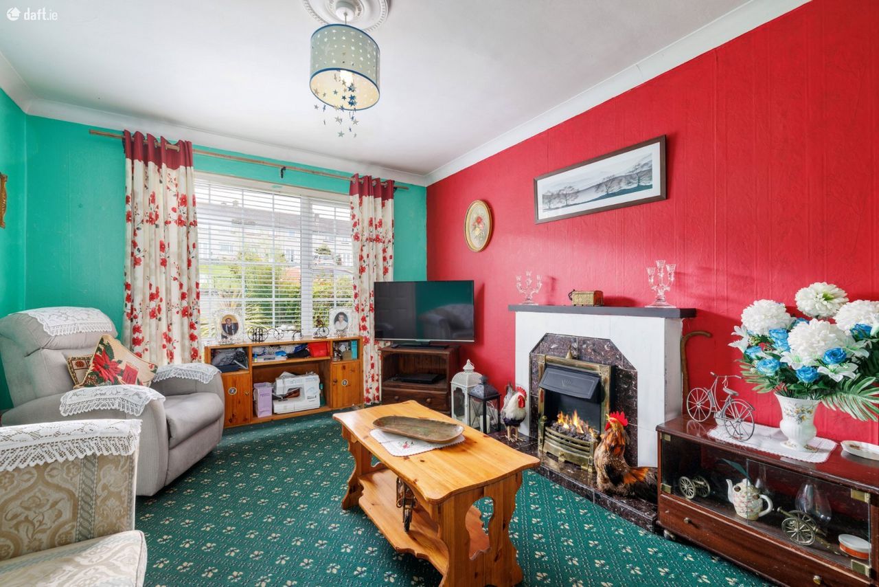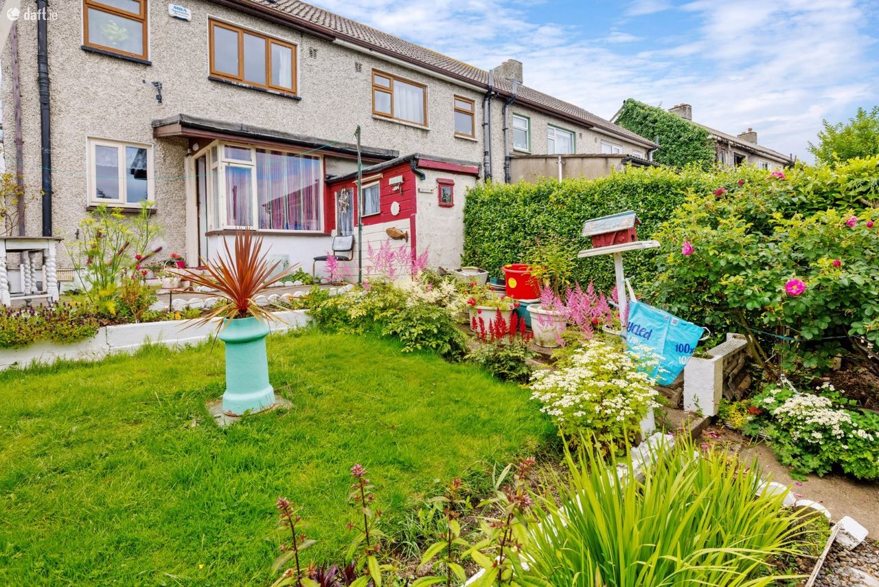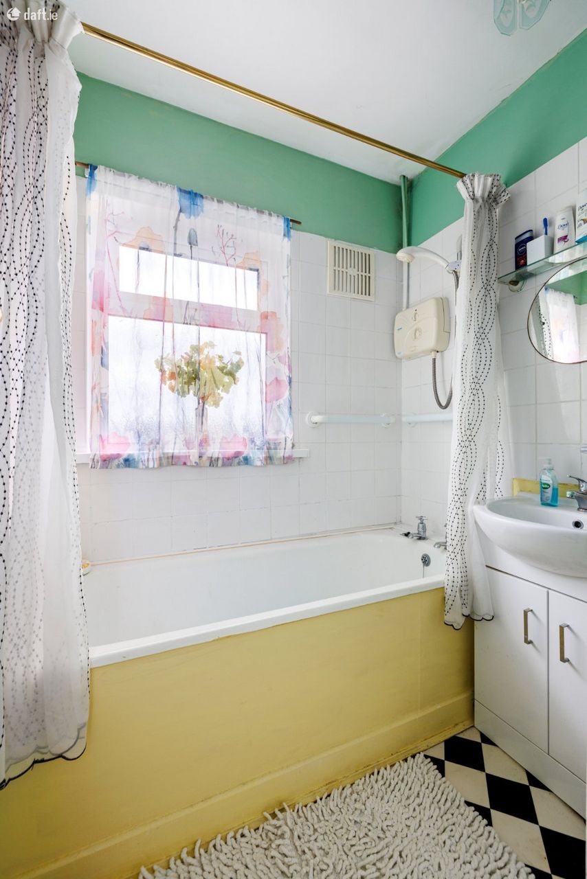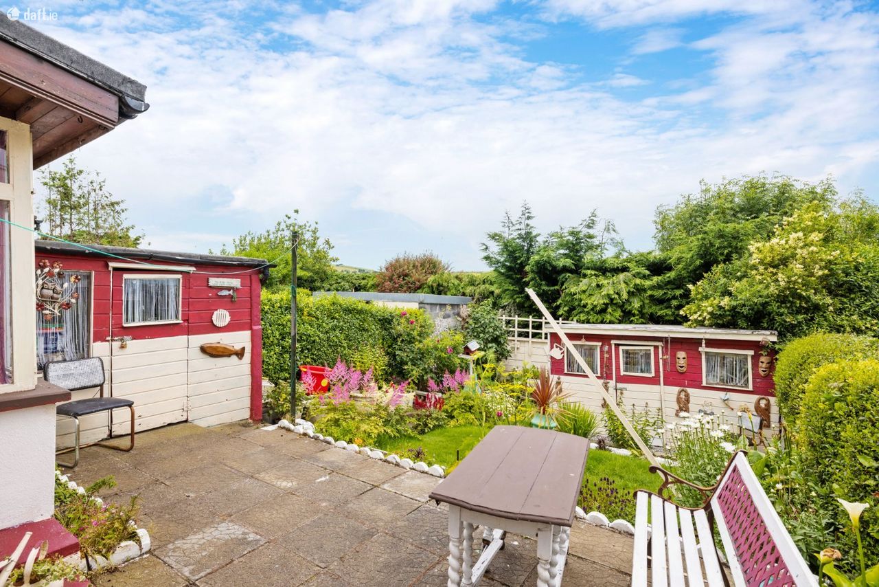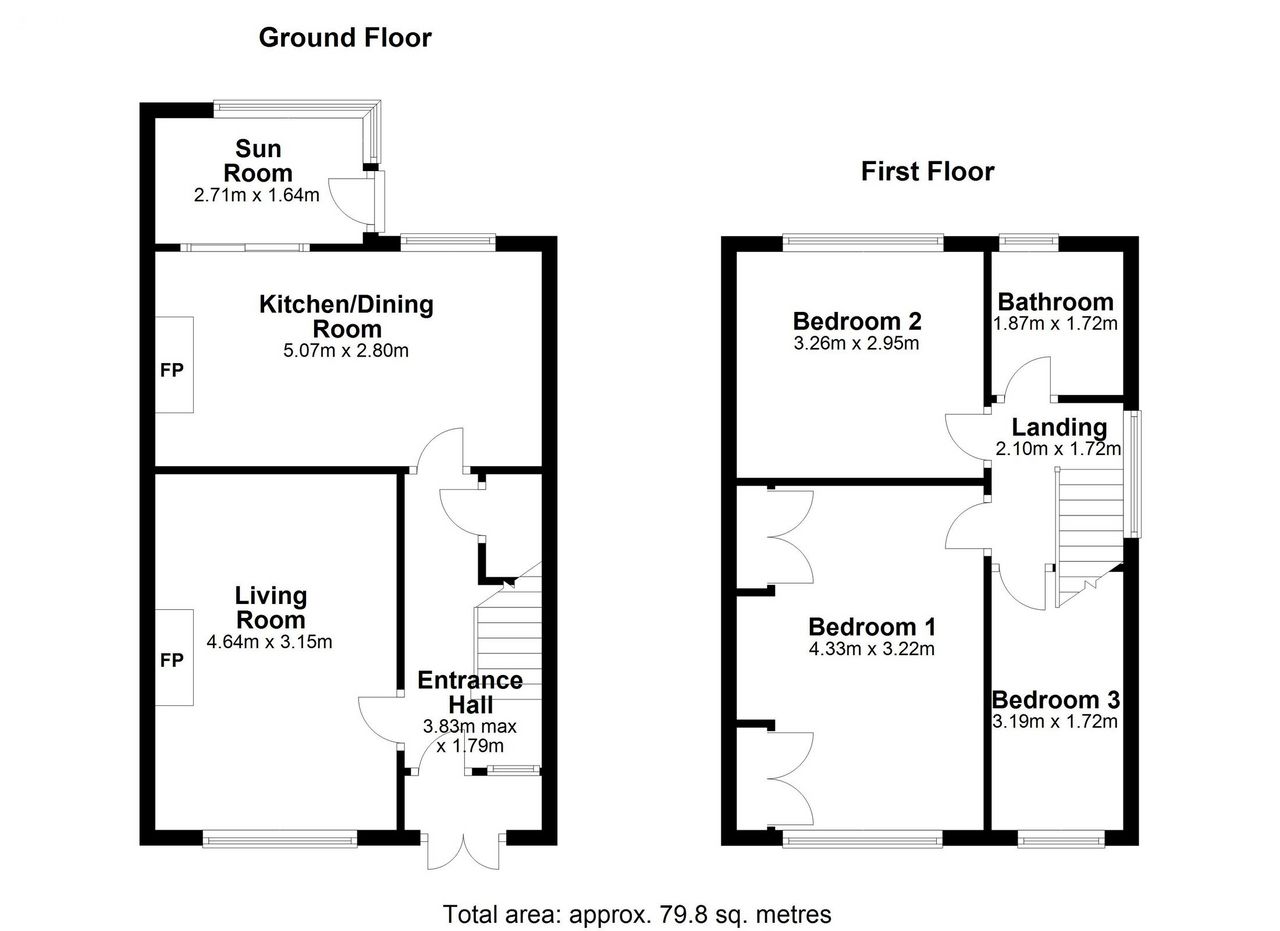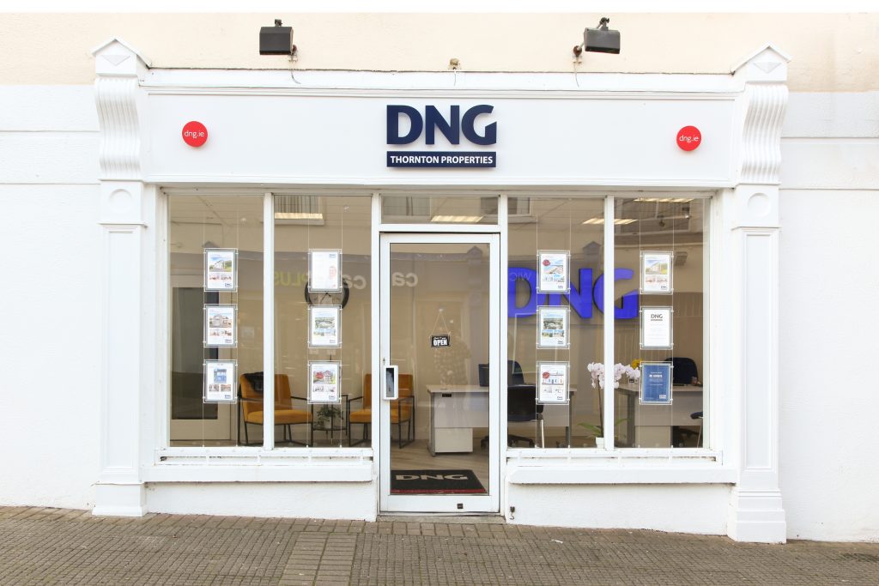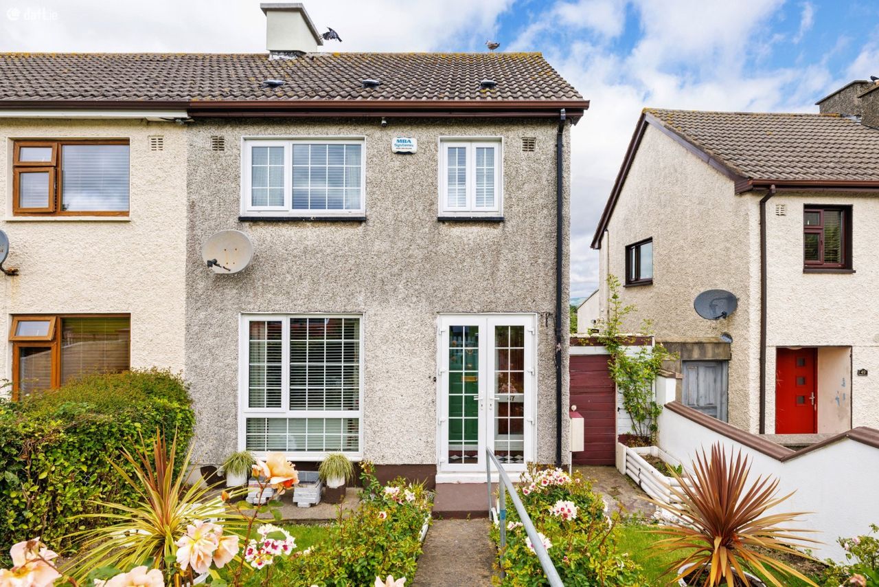
47 Darragh Park, Wicklow Town, Co. Wicklow
Added 2 years ago, updated 2 years ago
Sold 47 Darragh Park, Wicklow Town, Co. Wicklow
Wicklow Town
3 Bed(s) 1 Bath(s) 78.9m. End of terrace
€285,000
Description
DNG Thornton Properties are delighted to bring 47 Darragh Park to the market.
This is a super starter home and with a keen price point, it's bound to attract plenty of interest.
The accommodation comprises of entrance hallway, living room, kitchen with small extension/ garden room off, three bedrooms and a bathroom.
This end terrace, 79sqm home, boasts lovely rose filled gardens front and rear, GFCH, newly fitted modern kitchen and PVC double glazing throughout so only requires cosmetic upgrades to put your own stamp on the decor.
Darragh Park is a lovely mature residential part of Wicklow Town within easy walking distance of primary schools and the town centre.
Entrance Hall 3.83m x 1.79m. This attractive porch front entrance leads to a bright hallway with lino flooring, understair guest wc and an alarm
Kitchen 5.07m x 2.08m. This bright, modern kitchen houses a range of elegant grey wall, drawer and base units with plenty of space for appliances and a white subway tile splashback and original feature tiled fireplace. The kitchen is plumbed for a dishwasher as well as having double patio doors lead out to the 'lean to' garden room at the rear of property
Living Room 4.64m x 3.15m. The living room is situated to the front of the property with a large window providing plenty of natural light, original tiled fireplace with electric fire inset.
The room is fully carpeted and has a T.V. point and numerous electrical sockets.
Landing 2.10m x 1.72m.
Bedroom 1 4.33m x 3.22m. Front facing, large double bedroom with solid timber floor and built in wardrobes
Bedroom 2 3.26m x 2.95m. Overlooking the rear garden and with views to the Murrough and coastline, this double bedrooms has a solid timber floor
Bedroom 3 3.19m x1.72m. Situated to the front
Bathroom 1.87m x 1.72m. Bath with Triton electric shower over, wc and wash hand basin with vanity
DIRECTIONS:
Travelling south from Dublin on the M11, take exit 16 for Rathnew/Wicklow Town. Once you come in to Wicklow Town continue straight passing Tesco on the left and the Grand Hotel on the right. After the traffic lights take a right at S.V. Delahunt's Hardware store and continue up the hill. Passing the church, take the next left turn. Continue on up the hill through the zebra crossing and take the next immediate right on to Lakeview Road at the playground. Continue on straight, past the playground on the left and the property is on the right facing the green area, identified by our For Sale sign
