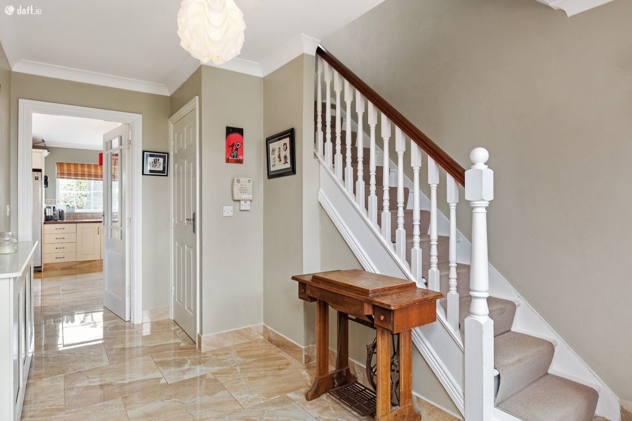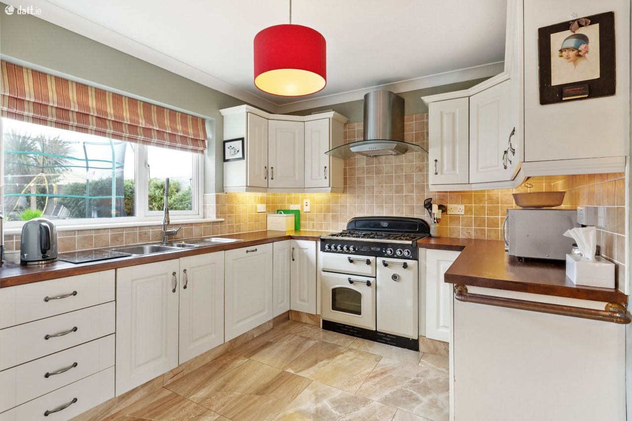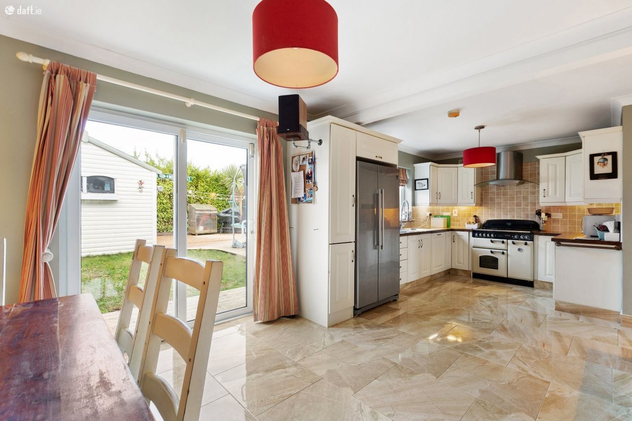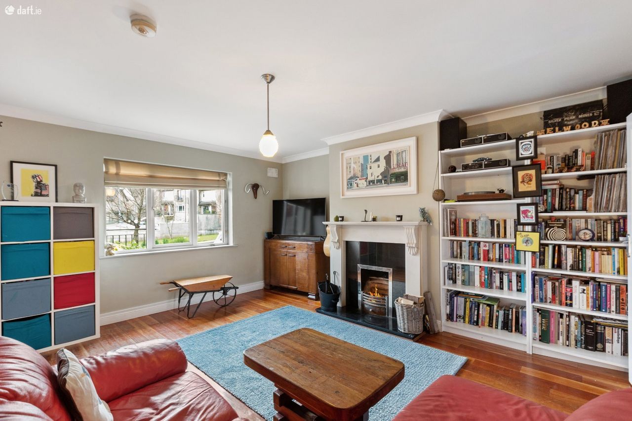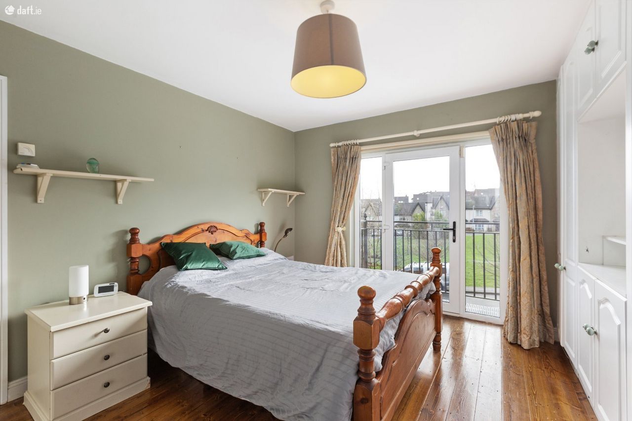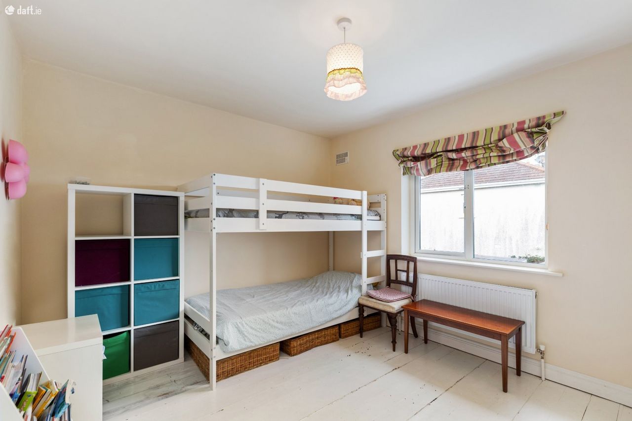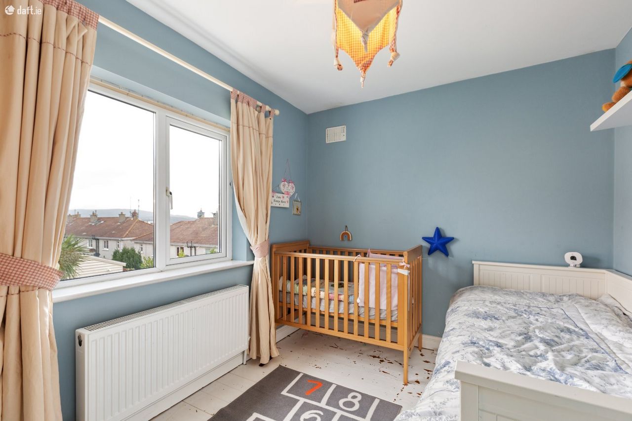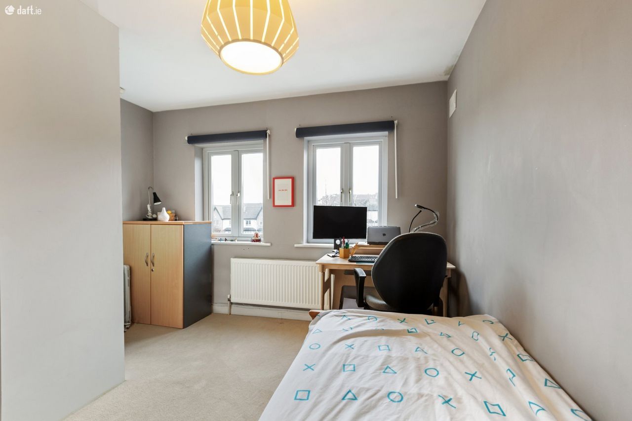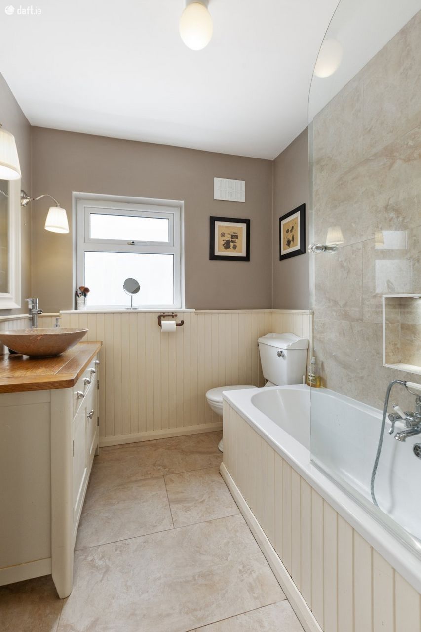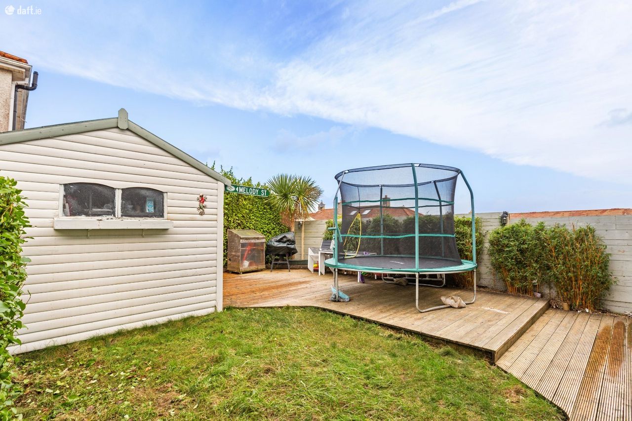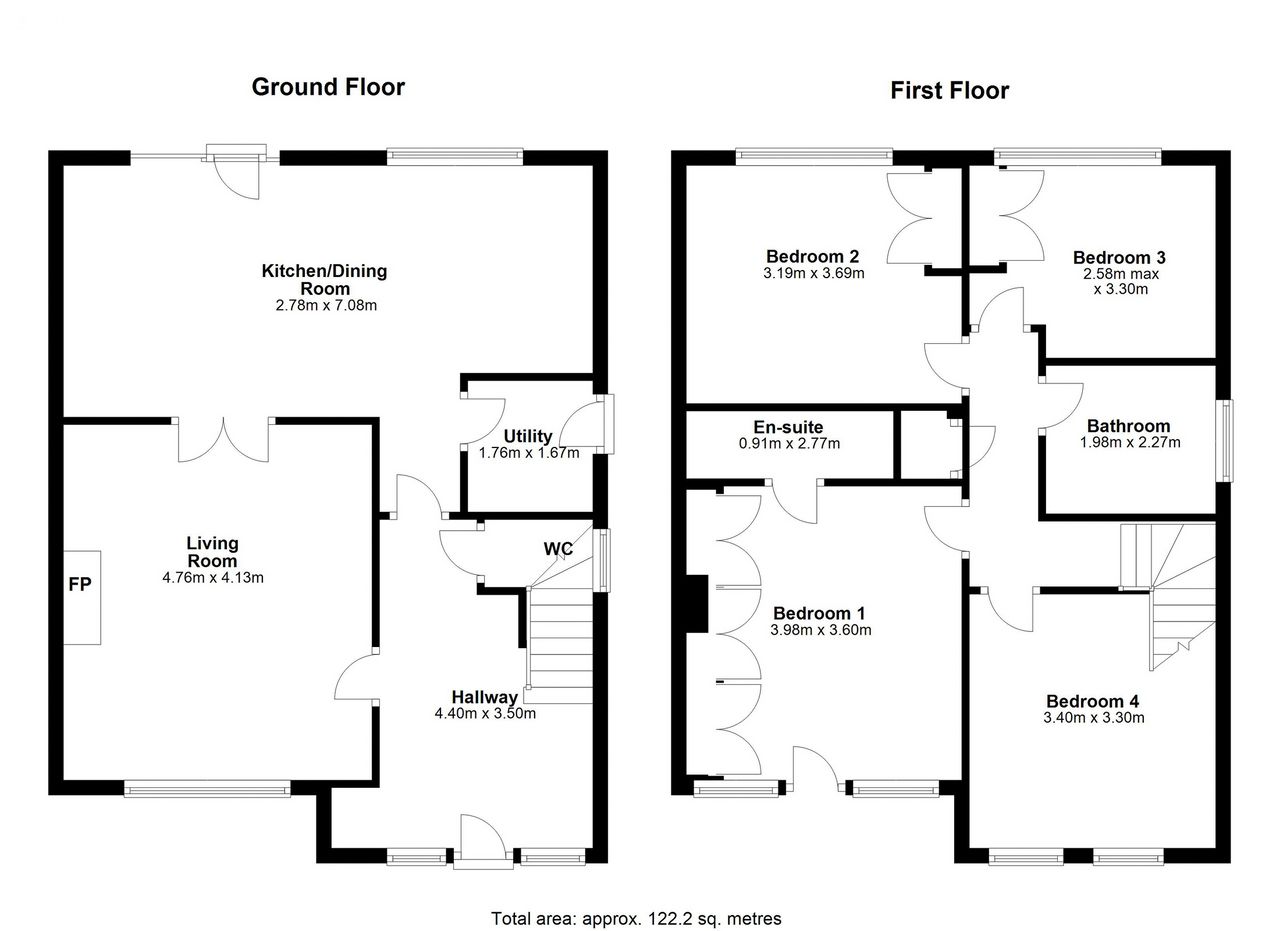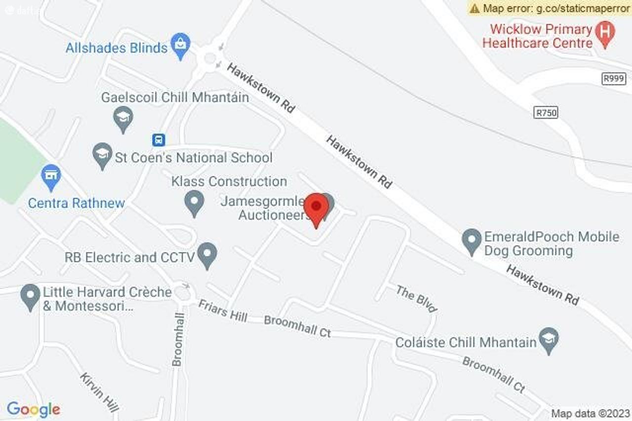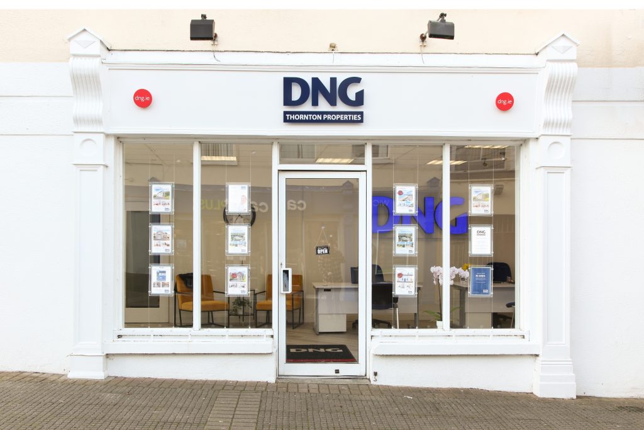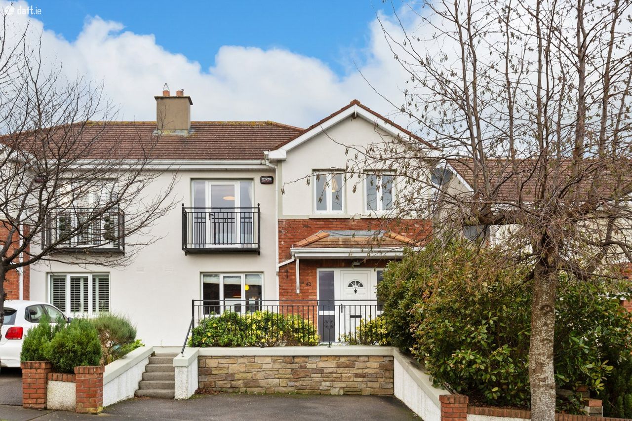
43 The Oaks, Keatingstown, Wicklow Town, Co. Wicklow
Added 6 months ago, updated 2 months ago
For Sale 43 The Oaks, Keatingstown, Wicklow Town, Co. Wicklow
Wicklow Town
4 Bed(s) 3 Bath(s) 122m. Semi detached
€425,000
Description
43 The Oaks is a wonderful four bed semi detached family home. Set within a popular development, overlooking the large amenity green, this home is bound to attract plenty of interest.
Offering 122sqm of bright, well appointed accommodation with four bedrooms (primary ensuite), living room, kitchen / dining room, utility, bathroom and a guest wc, there's plenty of space for a growing family.
Decorated in neutral tones throughout with a country cream kitchen, stylish tiling and built in storage in all bedrooms, there is little a new owner would want or need to do.
The Oaks is situated with walking distance of both primary & secondary schools and a neighbourhood convenience centre with a Centra, pharmacy, takeaway amongst other amenities.
Viewing is by appointment.
Entrance Hall 4.40m x 3.5m. Bright spacious entrance hallway with a ceramic tiled floor, guest wc, alarm and coving.
Living Room 4.76m x 4.13m. Well proportioned living room with cherrywood timber floor, coving, open fireplace with sandstone surround and double doors leading to the kitchen.
Kitchen / Dining Room 2.78m x 7.08m. Lovely bright kitchen with a ceramic tiled floor throughout, fitted cream kitchen with butcher block counters, Rangemaster Gas oven, splash back tiling, coving, decorative wall lights and patio door to the rear garden.
Utility Room 1.76m x 1.67m. Tiled floor, plumbing for washing and dryer and access to side.
Landing Attic acess and hotpress
Bedroom 1 3.98m x 3.60m. With views to the green this lovely double bedroom has built in wardrobes, solid timber floor, a juliet balcony and an ensuite.
Ensuite Bathroom 0.91m x 2.77m. With modern ceramic tiling, walk in shower, wc and sink with vanity unit.
Bedroom 2 3.19m x 3.69m. Overlooking the rear garden, double bedroom with solid timber floor and built in storage.
Bedroom 3 2.58m x 3.30m. Overlooking the rear garden with a solid timber floor and built in wardrobe.
Bedroom 4 3.40m x 3.30m. Situated to the front with built in storage.
Bathroom 1.98m x 2.27m. Ceramic tiled floor and partially tiled walls, wall pannelling to dado height, bath with power showr over, wc, heated towel rail and sink with vanity unit.
Rear Garden Sunny rear garden with timber decking, lawn and a large garden shed.
DIRECTIONS:
Travelling south on the M11/N11 take exit 17 Rathnew/Wicklow exit. At the roundabout take the first left heading towards the village of Rathnew. Continue for approximately 1.5km through Rathnew on the way to Wicklow Town on the R750. At the first set of traffic lights turn right. Continue straight through the roundabout until you come to a T junction. Turn left at the T junction where you come to the Broomhall roundabout. Take the first exit and the immediate left turn in to The Oaks development.
