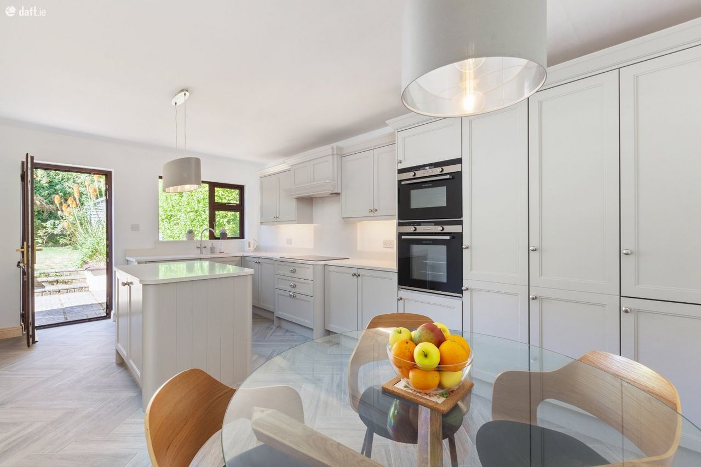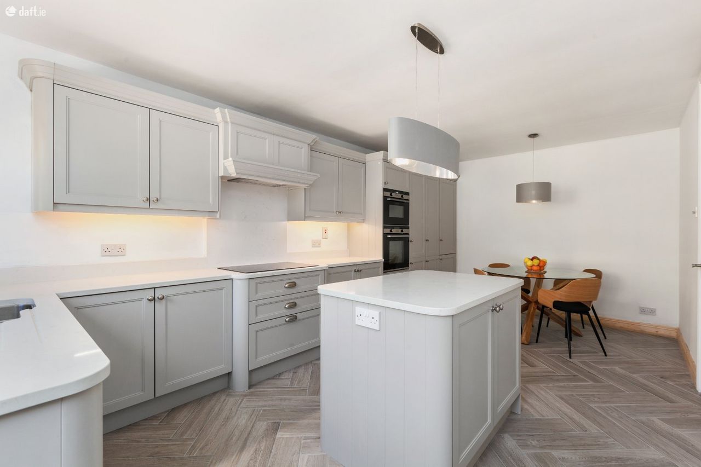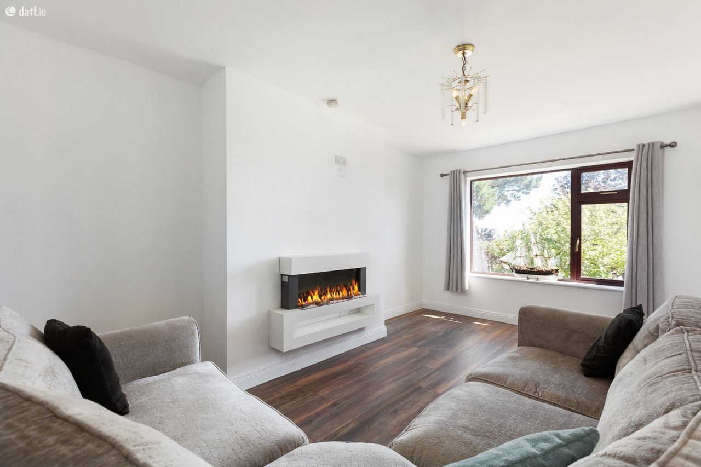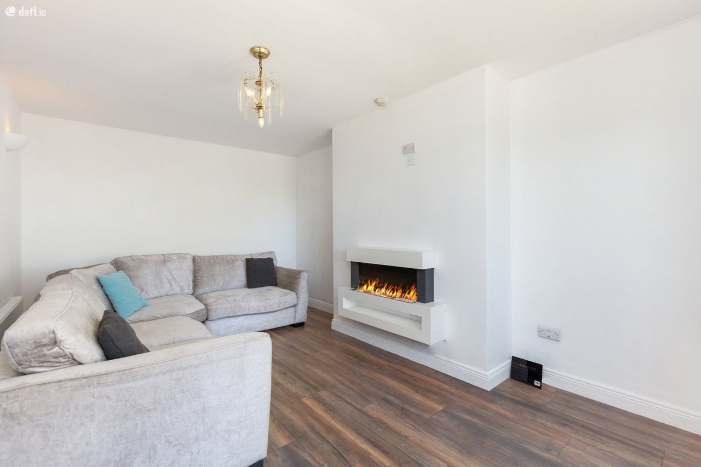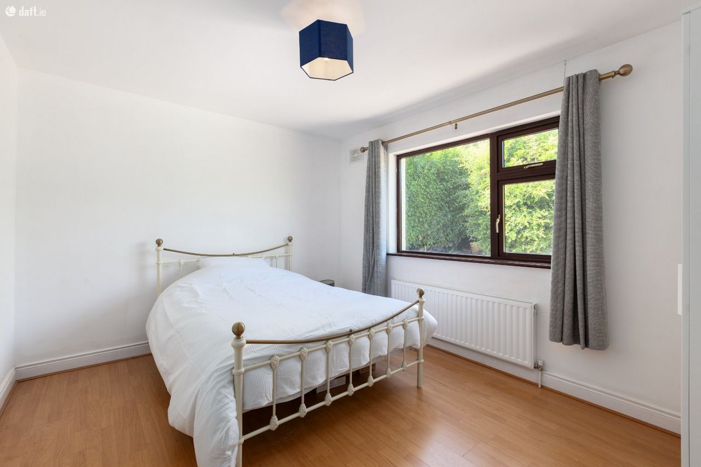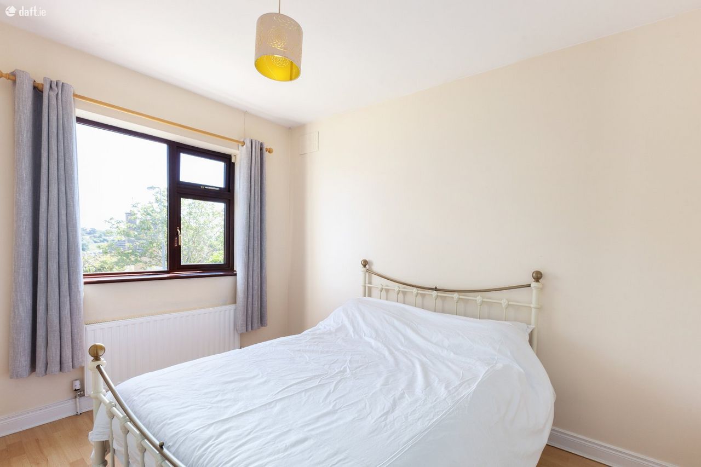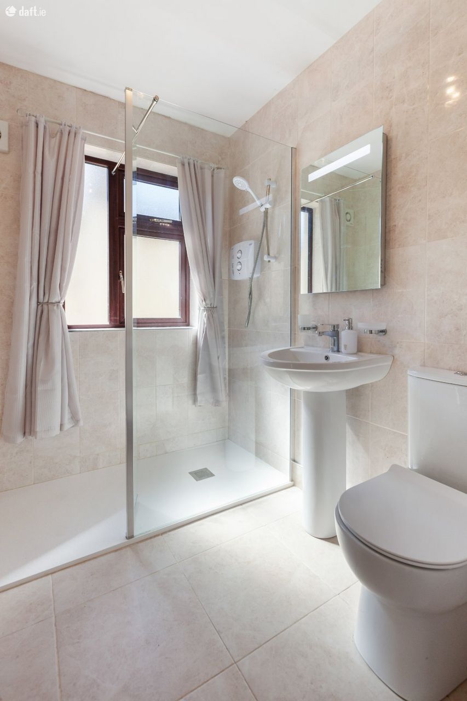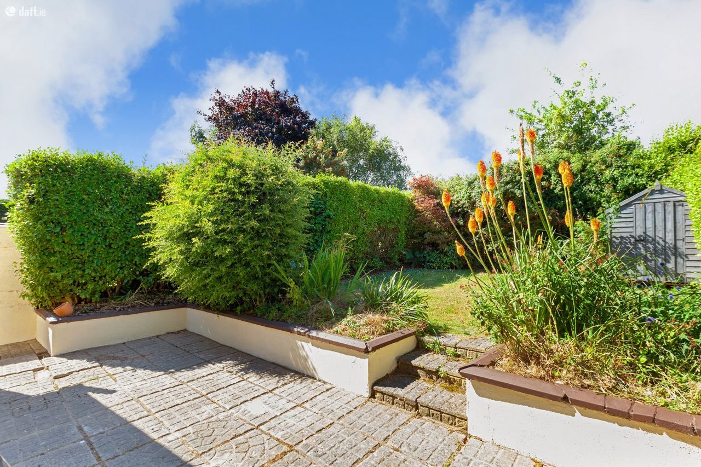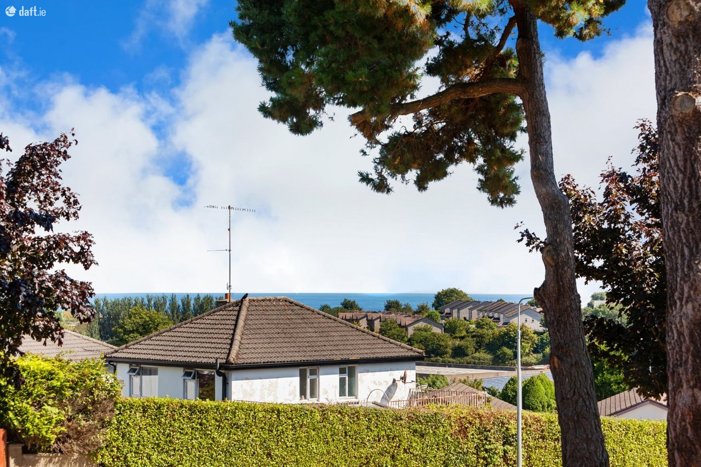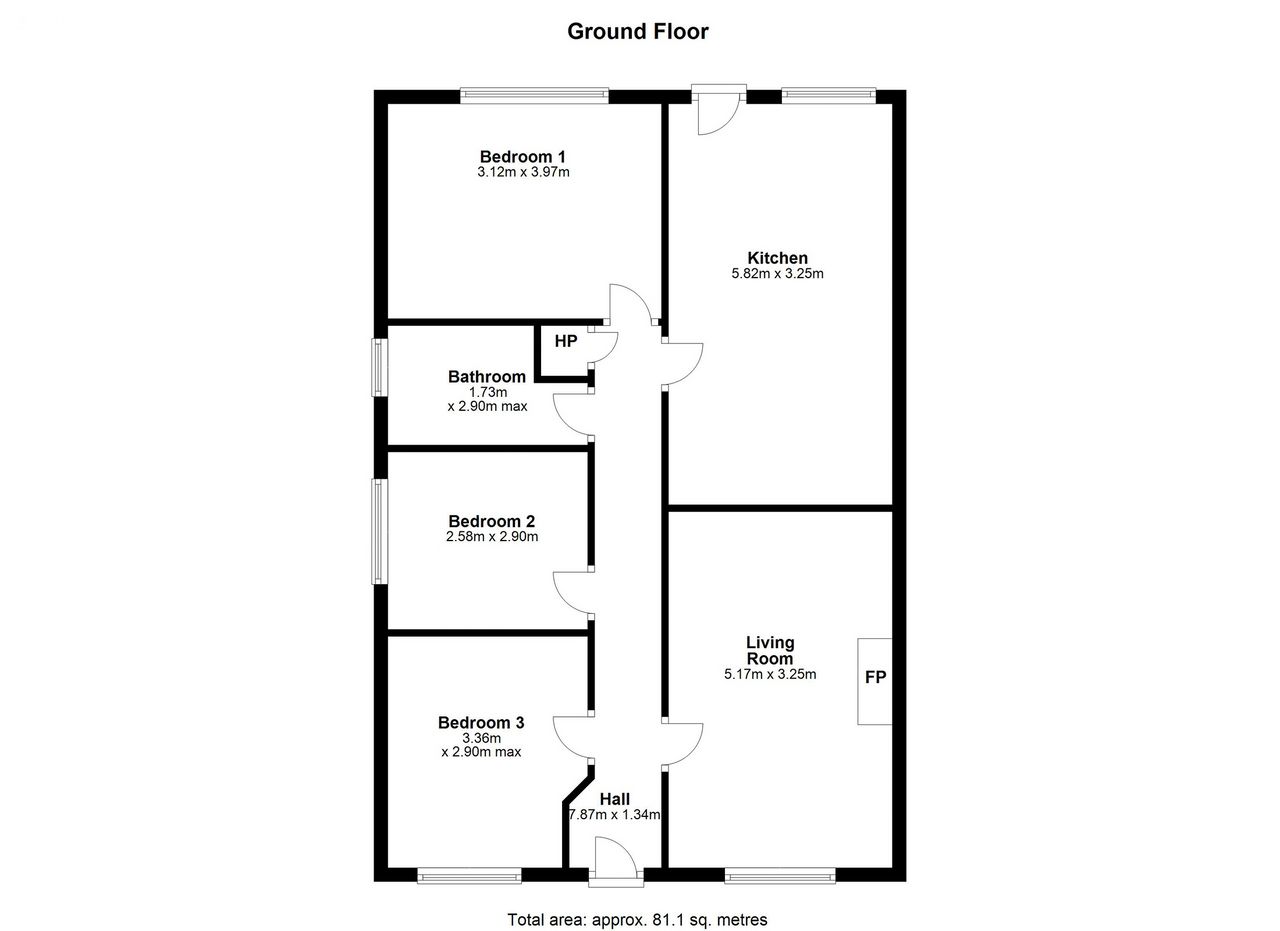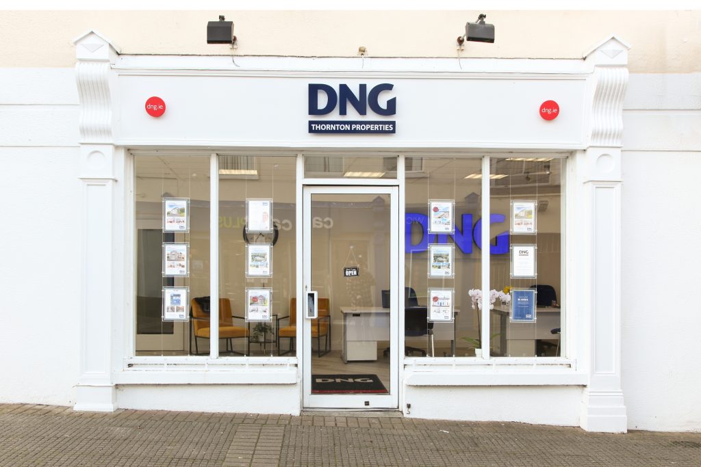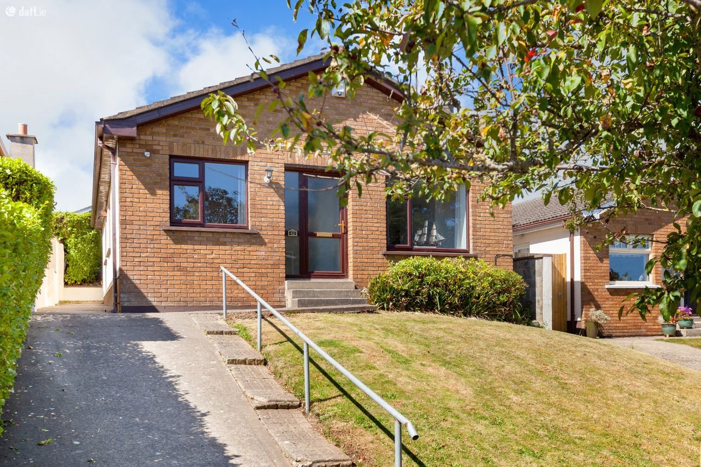
42 Glebemount, Wicklow Town, Co. Wicklow
Added 2 years ago, updated 12 months ago
Sold 42 Glebemount, Wicklow Town, Co. Wicklow
Wicklow Town
3 Bed(s) 1 Bath(s) Detached
€415,000
Description
DNG Thornton Properties are delighted to bring 42 Glebemount to the market.
This home has been beautifully upgraded and maintained with a fabulous newly remodelled kitchen with feature island, new bathroom suite with classic tiling, wall mounted gas effect fire, upgraded insulation and a lovely south facing rear garden.
The accommodation offers three bedrooms, living room, kitchen / dining room and family bathroom and is bright and airy throughout.
The property overlooks a small green with mature trees and sea views to the front. To the rear is a private south facing garden with plenty of space for a young family to play or indeed a sunroom.
Glebemount is a mature Residential Estate located close to Wicklow Town Centre, walking distance Tesco and Lidl, Community Swimming Pool and Commuter Rail Station. Wicklow is a Coastal Town with great beach and sailing facilities, lovely Coastal walks and a wide selection of sporting facilities, cafes and restaurants. The Scenic Wicklow Mountains are closely along with Brittas Bay, Glendalough etc. Connections to Dublin City are excellent with good bus and train Routes and by car via the M11 Motorway with south Dublin reachable in 45 minutes.
Entrance Hall 7.87m x 1.34m. Bright entrance hallway with quality laminate flooring, dado rail, hotpress and new light fittings
Living Room 5.17m x 3.25m. Lovely bright living room with views to the sea, quality laminate flooring and feature gas effect wall fire
Kitchen Dining Room 5.82m x 3.25m. Newly remodelled this stylish kitchen is bound to impress with modern pale grey units throughout, island with extra storage, marble counters and splashback, integrated fridge freezer, Nordemende double oven and induction hob, under counter lighting, herringbone tiled floor and access to rear garden
Bedroom1 3.12m x 3.97m. Sunny and bright with views to the rear garden this double bedroom has a laminate timber floor
Bedroom 2 2.58m x 2.90m. Positioned to the side of the property with a laminate timber floor
Bedroom 3 3.36m x 2.90m. With views to the front and sea this bright double bedroom has a laminate timber floor and wall TV point
Bathroom 1.73m x 2.90m. Fully remodelled with stylish floor to ceiling tiling, walk in shower with Triton electric shower, wc, wash hand and chrome heated towel rail
Garden The rear garden is a real delight, south facing and not overlooked this generous sized lawned garden with patio is an absolute sun trap.
There is a mature hedge surround, outside tap, condenser boiler and side access
DIRECTIONS:
Travelling south on the M.11. take Junction 16 (Wicklow Town/Rathnew). Continue through Rathnew Village. At the roundabout take the first exit to Wicklow Town. On the approach to Wicklow after the first set of traffic lights the entrance to Glebemount is on the right . Continue uphill taking the second turning to the left and No 42 is on the right.
