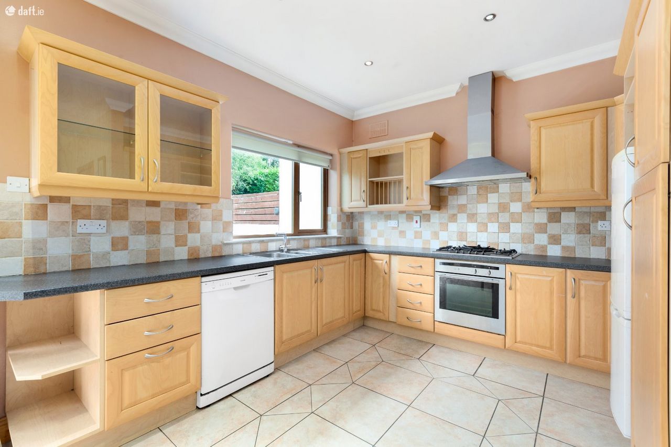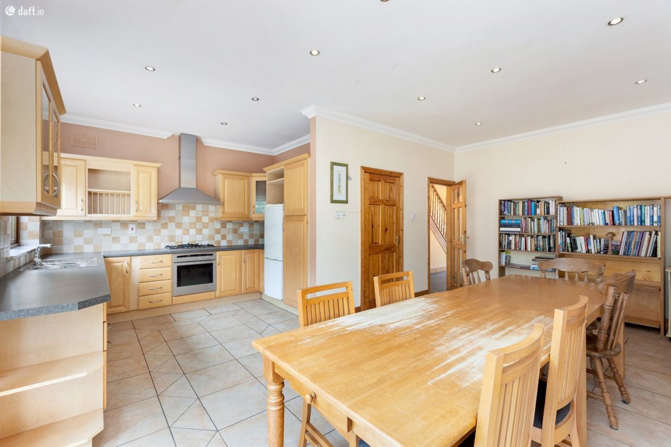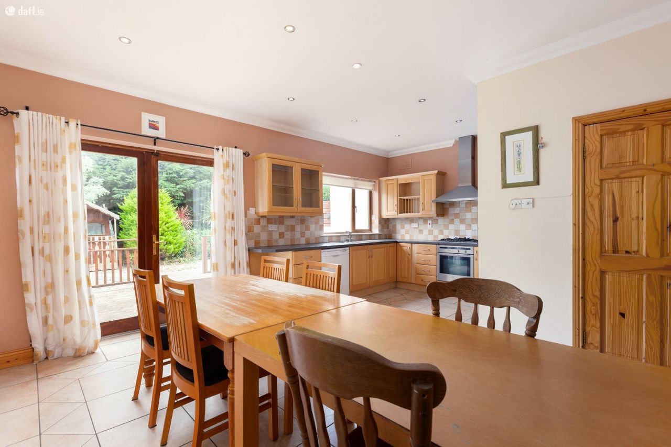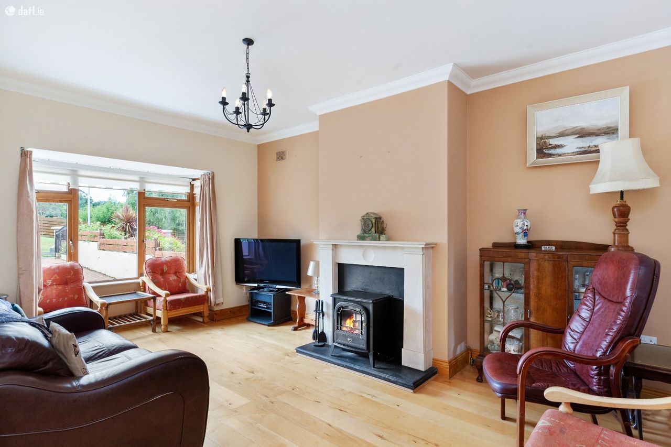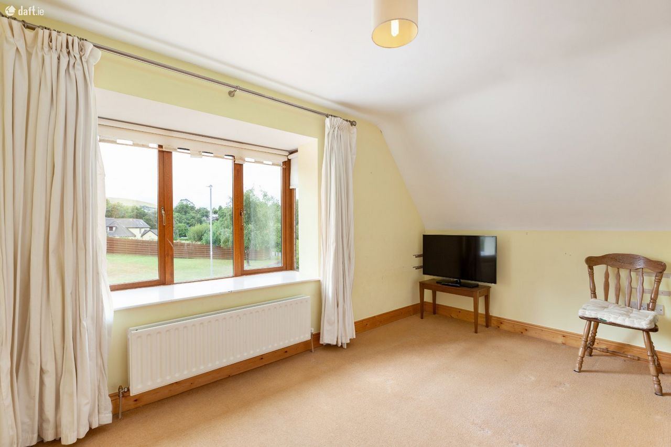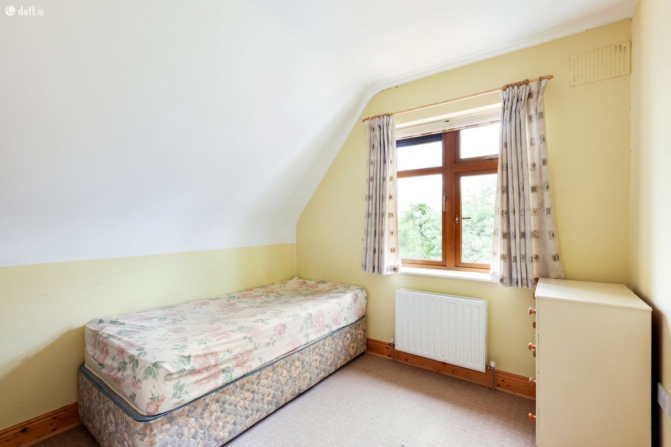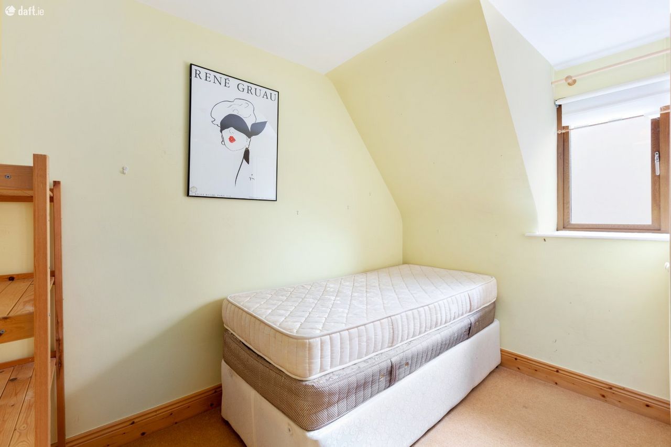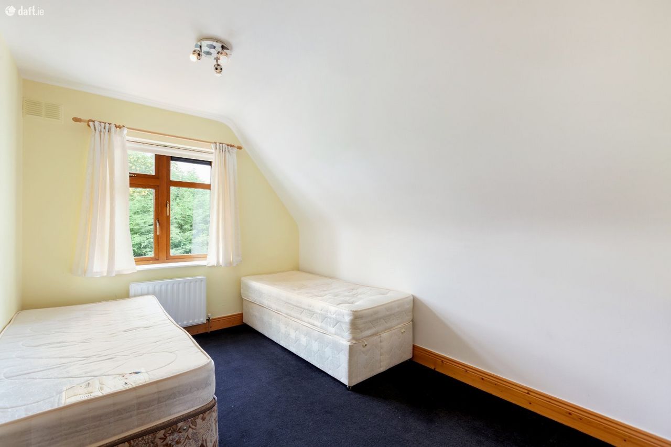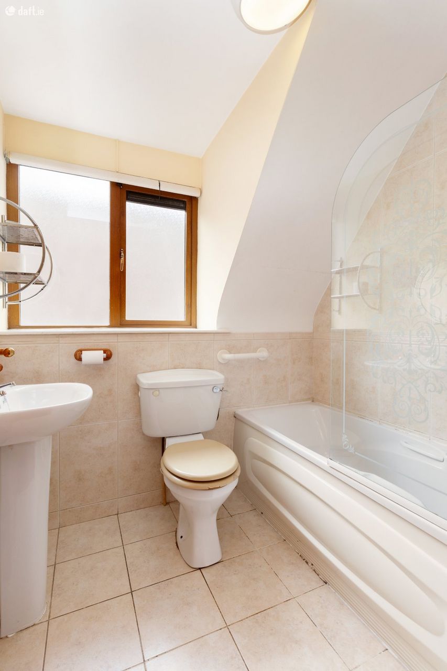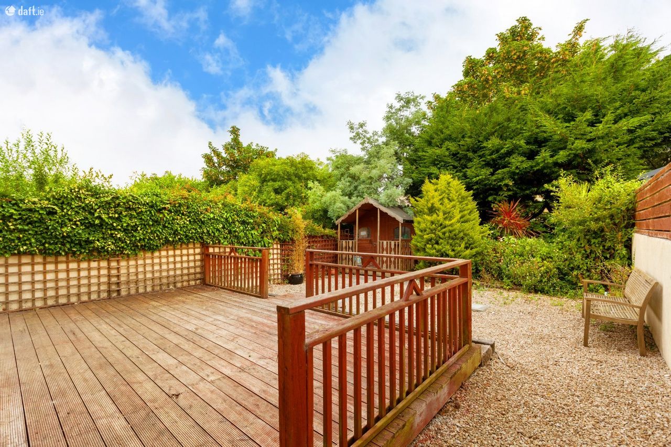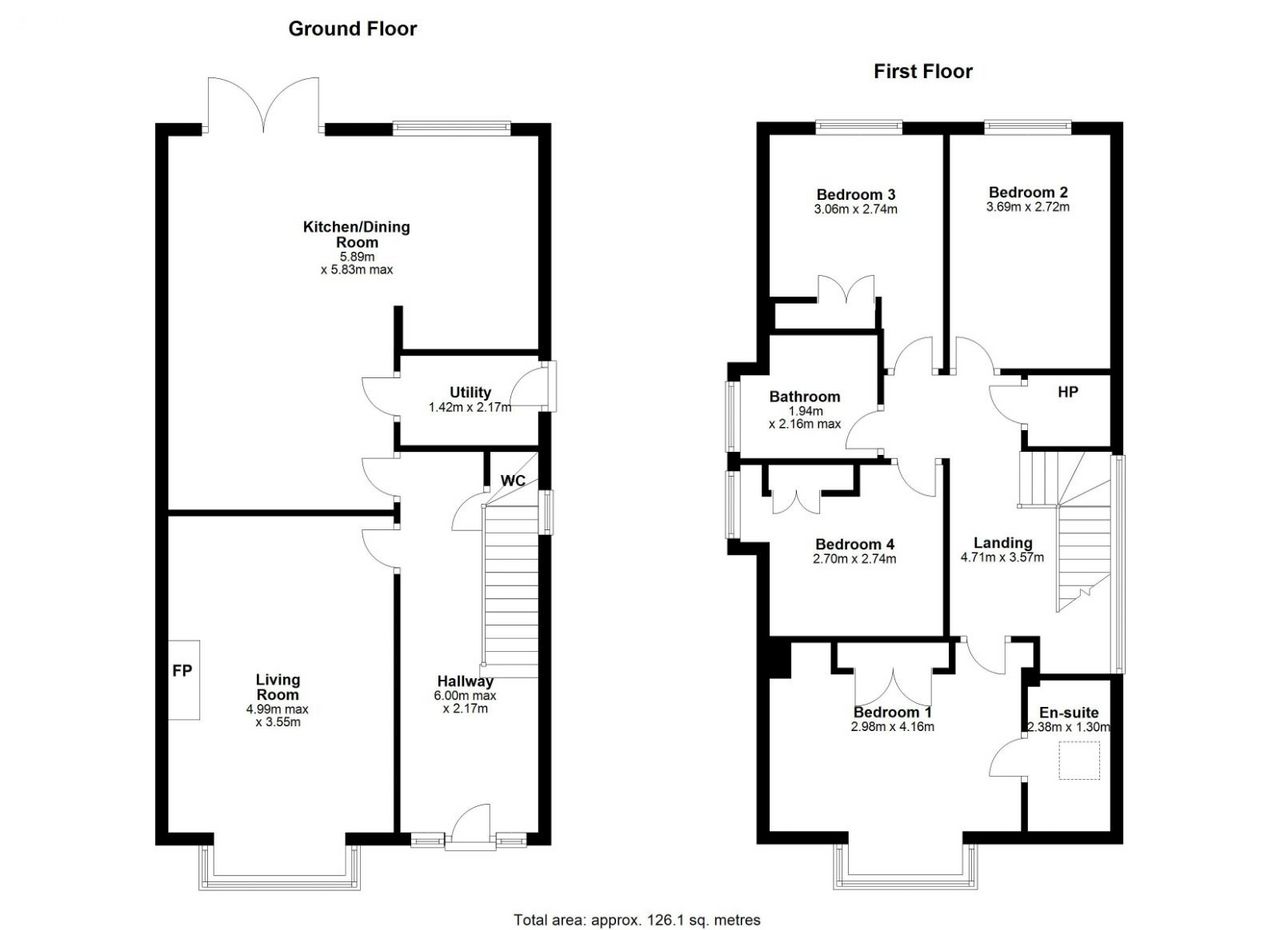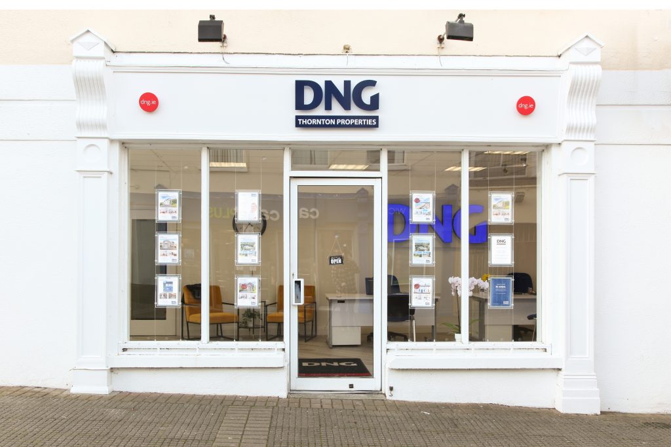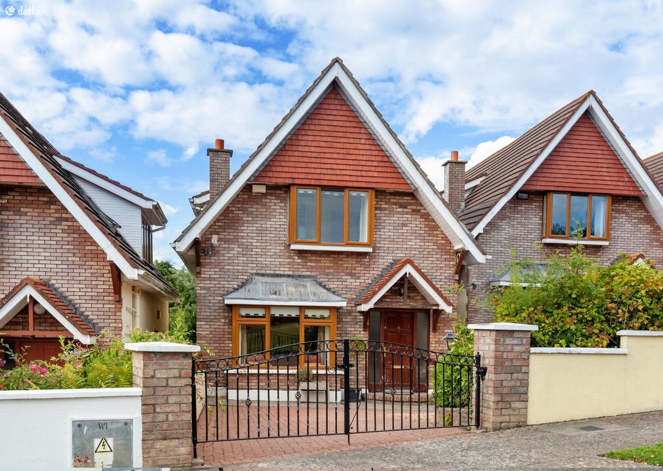
4 Westmount Court, Wicklow Town, Co. Wicklow
Added 2 years ago, updated 2 years ago
Sold 4 Westmount Court, Wicklow Town, Co. Wicklow
Wicklow Town
4 Bed(s) 3 Bath(s) 126.1m. Detached
€475,000
Description
Located in Westmount Court, a quiet residential area of Wicklow town, this beautiful detached property offers a wonderfully spacious and bright layout with four bedrooms and three bathrooms. Presented to the market in excellent condition, No. 4 is a beautiful and well-maintained home offering the perfect combination of convenience and comfort for its prospective owners. This charming home consists of four spacious bedrooms, a large living room, three bathrooms, a utility room and a bright and spacious kitchen/dining room. Among the features of the rear garden are a fitted deck looking on to a mature garden with a wooden garden shed and side entrance access from the right-hand side of the property.To the front of the house, there is a redbrick paved driveway providing ample off-street parking and access to external water and electricity facilities.Just a short walk away from the train station, bus stop, supermarket, gym, shops, and schools, this small mature residential development boasts privacy and convience. As a bustling town with great local shops, cafes, and sports facilities, Wicklow is known for its scenic views and sense of community. There is no doubt that this lively town is a real draw for homeowners who want both proximity to the sea and its harbour and the M50.
Entrance Hall 6.00m x 2.17m. Bright and spacious hallway with tiled floor with understair guest wc
Living Room 4.99m x 3.55m. Featuring an open fireplace with marble surround, this well proportioned living room has a bright bay window, multiple electrical outlets and solid wooden flooring.
Kitchen Dining Room 5.89m x 5.83m. With plenty of storage and workspace, this family kitchen offers great space for entertaining and has an electric oven, gas hob with stainless steel extractor fan. There are two double doors leading to the rear garden and wooden decking making dining al fresco very accessible.
Utility Room 1.42m x 2.17m. The untility room provides extra storage, sink unit and is plumbed for a washing machine. There is access to the side entrance through a second back door leading off this utility room.
Landing 4.71m x 3.57m. A hardwood staircase leads to the upper level, fully carpeted with big windows so you'll get plenty of natural light. The landing has attic access and a large hot press.
Bedroom 1 (Master) 2.96m x 4.16m. This large bright double bedroom has a bay window to the front of the property.
Ensuite Bathroom 2.38m x 1.30m. Attached en-suite from the master bedroom is fitted with a WHB, WC and shower.
Bathroom 1.94m x 2.16m. The main bathroom has part tiled walls with a WC, wash hand basin and bath.
Bedroom 2 3.69m x 2.72m. Bright large room with lovely garden views to the rear of the house.
Bedroom 3 3.06m x 2.74m. A bright single room with lovely garden views.
Bedroom 4 2.70m x 2.74m. Single bedroom, ideal space for a home office.

