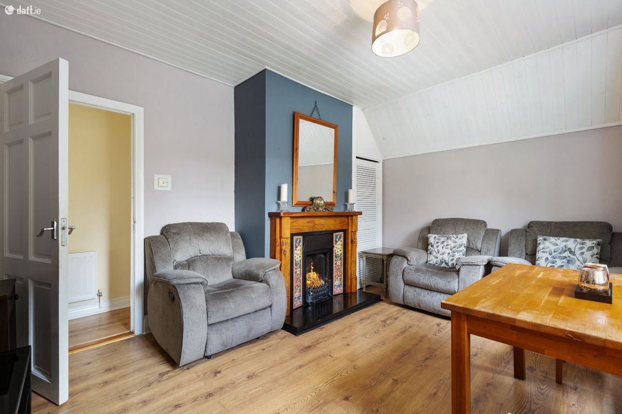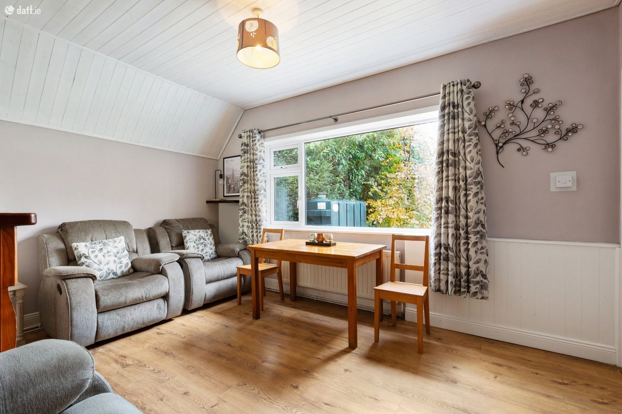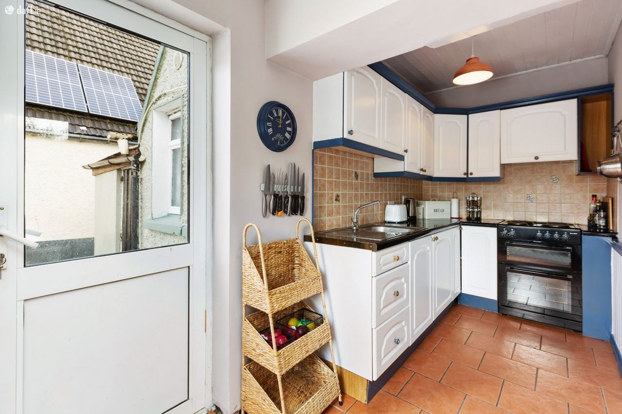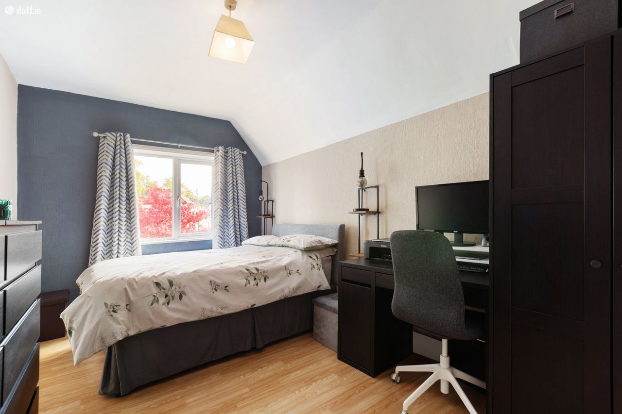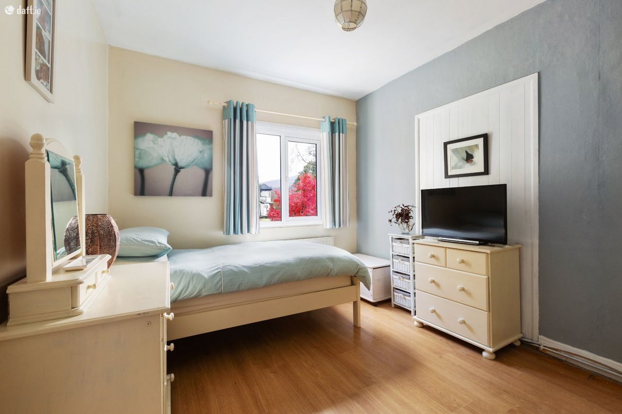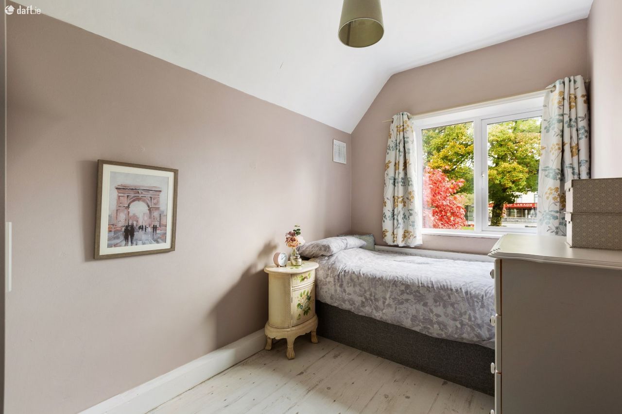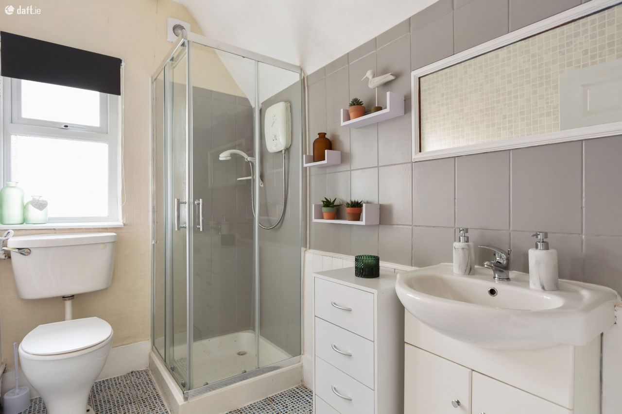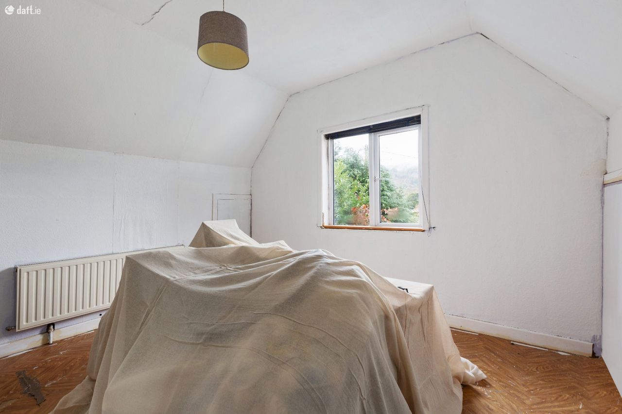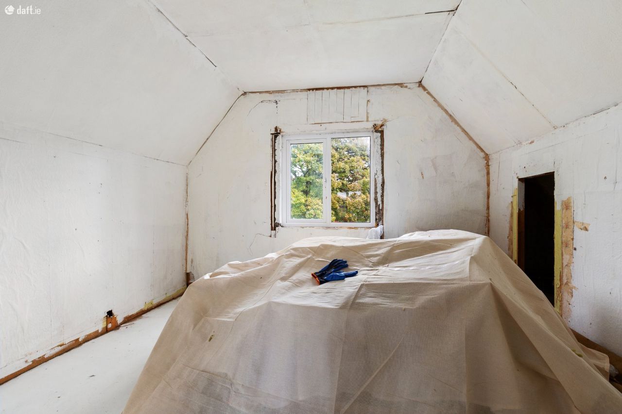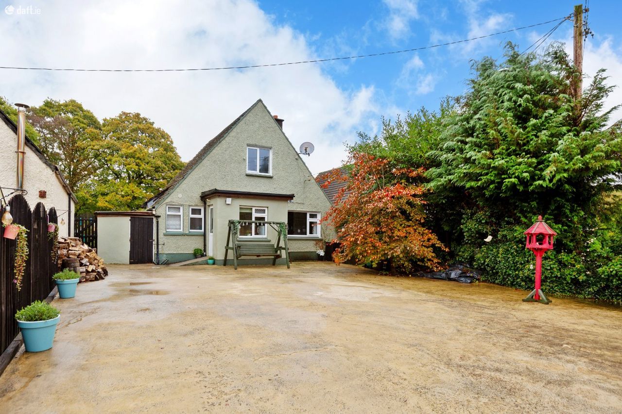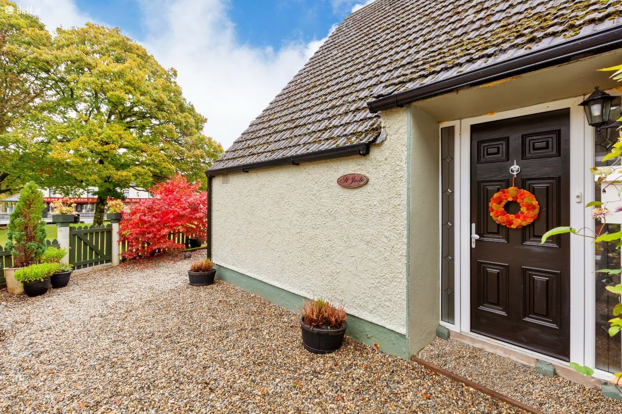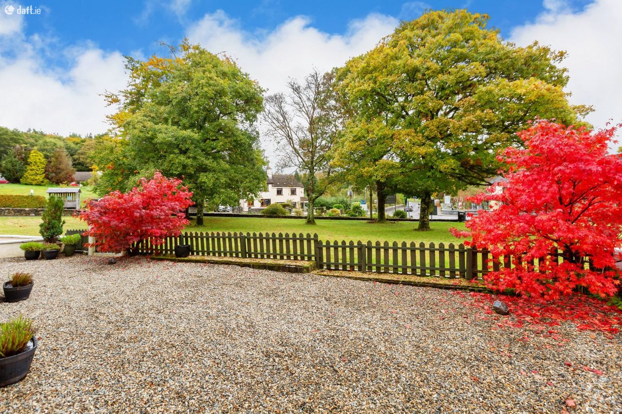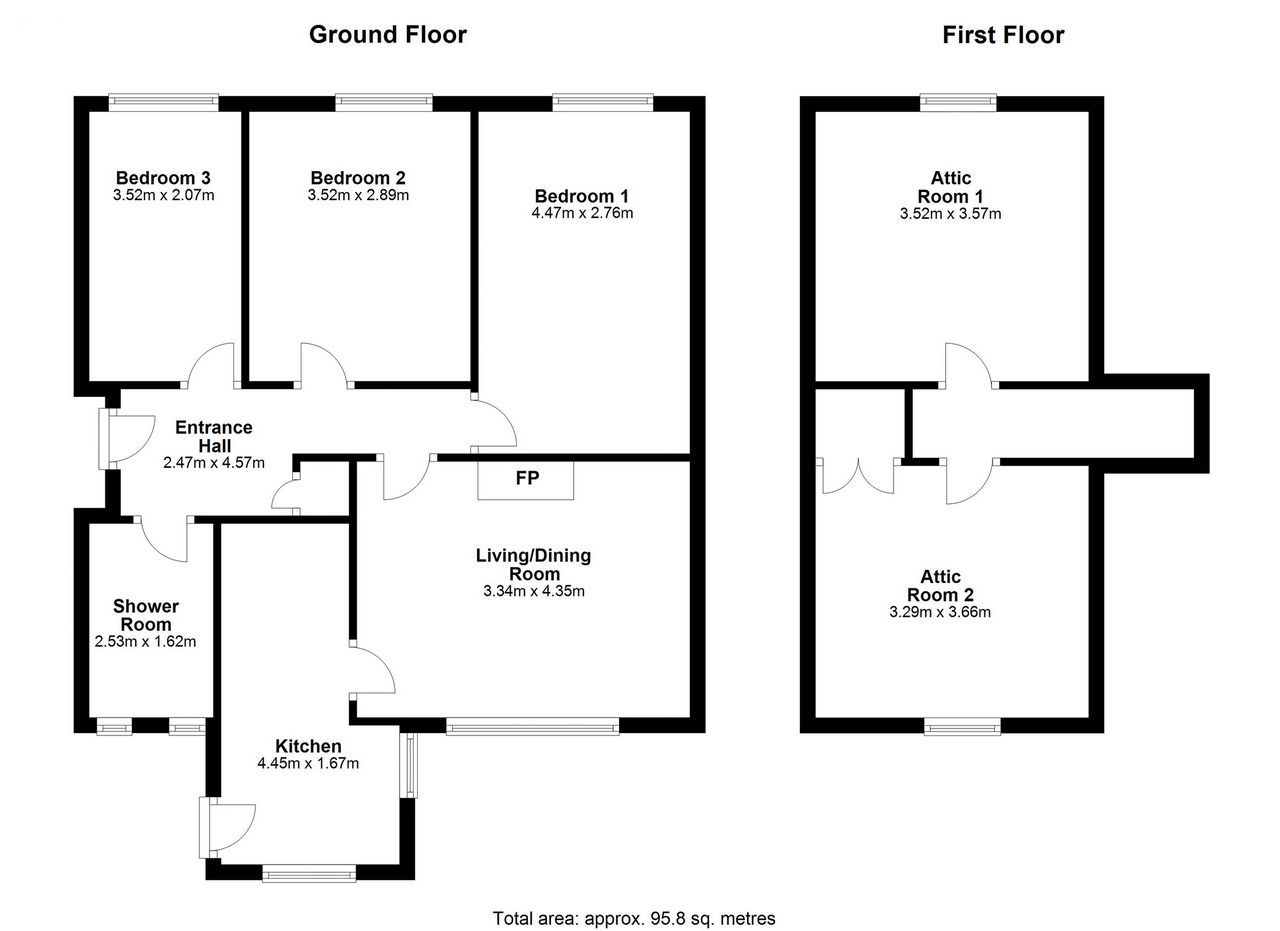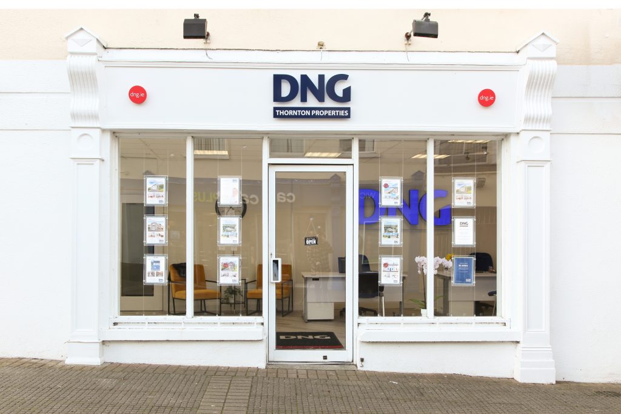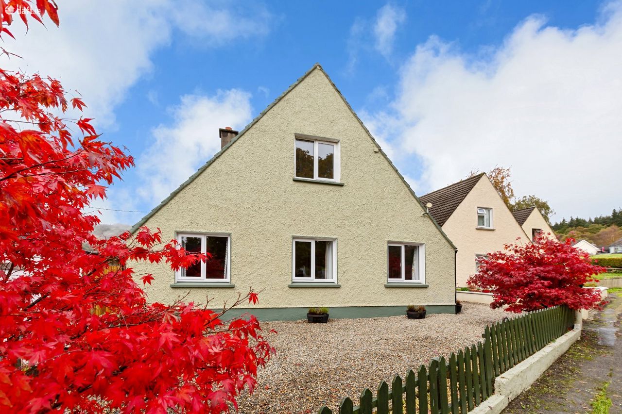
4 Laragh, Glendalough, Co. Wicklow
Added 6 months ago, updated 3 weeks ago
Sold 4 Laragh, Glendalough, Co. Wicklow
Glendalough
3 Bed(s) 1 Bath(s) Detached
€385,000
Description
Nestled amidst the serene and picturesque Laragh Village, just a stone's throw away from the renowned Glendalough, stands a beautifully appointed three-bedroom detached home that offers the perfect blend of rustic charm and modern comfort.
The accommodation offers three bright bedrooms, living room with ornate cast iron open fireplace, kitchen and shower room. There are two attic rooms that offer huge potential for further space and only require minimal work to finish out.
To the rear is a generous low maintenance space with plenty of private parking and a block built utility room with plumbing for washing machine & tumble dryer. The site offers plenty of space for a rear extension subject to planning permission.
This charming home enjoys a prime location overlooking a mature green in the very heart of Laragh Village. With a backdrop of mature trees surrounding Laragh, this location is always populr with those who enjoy the great outdoors whether it be hiking, mountain biking or cycling, there's plenty on offer !
Laragh Village's local amenities including The Wicklow Heather and Lynams Hotel, provide the essentials for a comfortable and peaceful life, while the nearby larger towns open up additional opportunities for leisure, entertainment, and urban conveniences.
Viewing is available by private appointment.
Entrance Hall 2.74m x4.57m. Bright entrance hallway with a laminate timber floor and storage
Living/Dining Room 3.34m x 4.35m. Cosy living room with views the surrounding woodlands, laminate flooring, ornate open fireplace with cast iron surround and hotpress
Kitchen 4.45m x 1.67m. With fully fitted wall and floor kitchen units, splash back tiling, free standing electric cooker and access to rear
Shower Room 2.53m x 1.62m. Mosaic tiled floor, partially tiled walls, wallk in Triton T90 electric shower, wc and pedestal wash hand basin.
Bedroom 1 4.47m x 2.76m. Double bedroom with laminat timber floor and views to the front
Attic access
Bedroom 2 3.52m x 2.89m. Double bedroom with laminate timber floor and views to the front
Bedroom 3 3.52m x 2.07m. Small double bedroom with laminate timber floor
Attic Room 1 3.52m x 3.57m.
Attic Room 2 3.29m x 3.66m.
