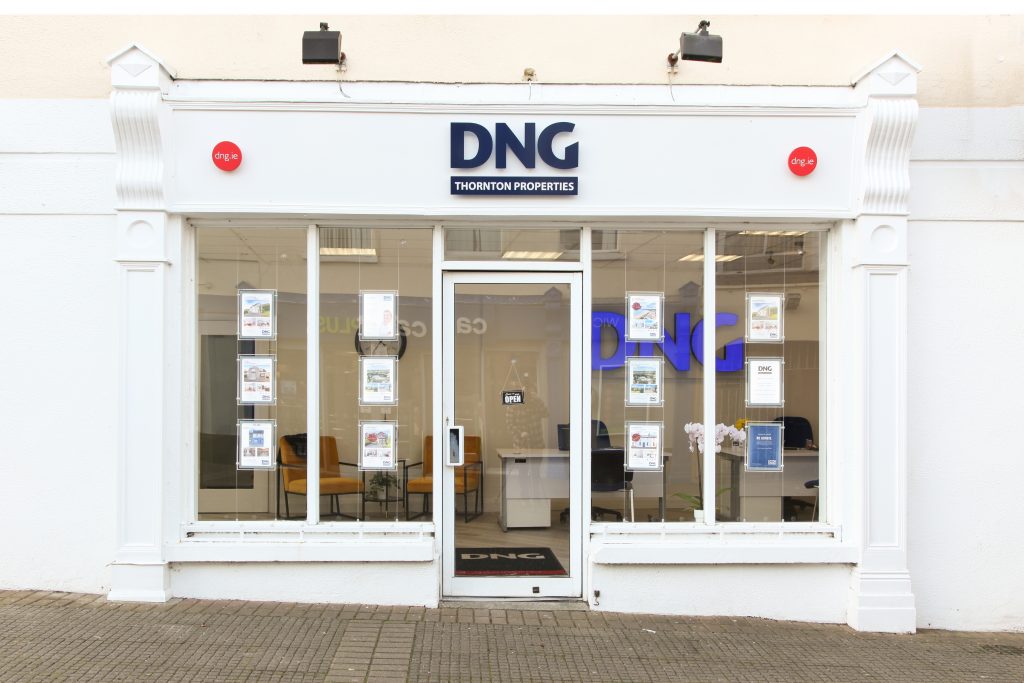
37 Darragh Park, Wicklow Town, Co. Wicklow
Added 2 months ago, updated 2 months ago
For Sale 37 Darragh Park, Wicklow Town, Co. Wicklow
Wicklow Town
3 Bed(s) 1 Bath(s) 79.4m. Terraced
€275,000
Description
37 Darragh Park is a super starter home with a keen price point, that is bound to attract plenty of interest. This three bedroom mid terrace property extends to approx 79.4sqm of well appointed, bright accommodation.
The downstairs accomodation comprises of bright entrance hall, living room with open fireplace, spacious dining room, kitchen, two double bedrooms, a single bedroom and a famly bathroom the propery has recently been fitted with new flooring throughout. The property also boasts a low maintenance front and back garden, GFCH and PVC double glazing windows, so only requires cosmetic upgrades to put your own stamp on the decor.
Darragh Park is a mature residential part of Wicklow Town that is only a stone throw away from various schools, the town centre and all its amenities such as restaurants, cafes, pubs and shops and playgrounds, Sports and leisure facilities. There are excellent Bus, Rail and Road connections to Dublin City making this an ideal location for commuters to Dublin.
Porch Bright tiled porch
Entrance Hall 3.80m x 1.81m. Attractive entrance hall with wooden floor
Living Room 4.39m x 3.15m. Well proportioned sitting room with picture window to front lawn, timber floor with open fire and granite mantel piece
Dining Room 2.82m x 5.07m. Large living room with wooden floor
Kitchen 1.73m x 2.74m. Overlooking the low maintenance rear garden, fitted with wall and floor units and integrated appliances.
Landing 1.93m x 1.81m. Carpeted landing leading to the upstairs accomodation
`Bedroom 1 4.31m x 2.74m. Situated to the rear of the property with new carpet and overlooking the rear garden.
Bedroom 2 2.95m x 3.26m. Large double bedroom to the front of the property with new carpet and built in wardrobes, panoramic view of the sea and Wicklow Town.
Bedroom 3 3.16m x 2.23m. Single bedroom with new carpet to the front of the property
Rear Garden To the rear is a fully enclosed low maintenance garden











