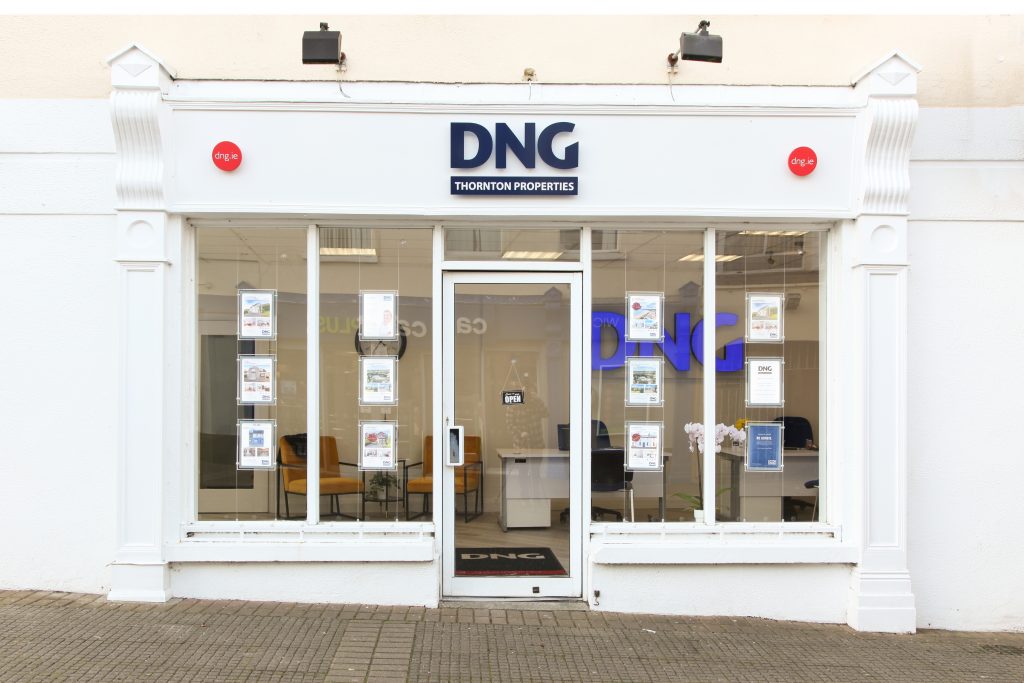
27 Pier View, Wicklow Town, Co. Wicklow
For Sale 27 Pier View, Wicklow Town, Co. Wicklow
Wicklow Town
Explore Wicklow Town
2 Bed(s) 1 Bath(s) 61.5m. Detached
€295,000
Description
No. 27 Pier View is a charming detached, two-bedroom bungalow located in a mature residential area. This picturesque location over Wicklow town offers some of the most breath-taking views available of the harbour, bay, and Wicklow mountains. The accommodation consists of an entrance hall, a large open-plan living space, two double bedrooms, and a bathroom.
This bungalow is currently in an unfinished state as the current owners have started a complete upgrade / refurbishment which includes new triple glazed windows, patio door and front door plus a wonderful solid fuel stove.
Whilst the works still require completion the home offers a wonderful opportunity as a starter home or investment property, with loads of potential for buyers to put their stamp on it and make it truly their own.
This well-established small development is located just a few minutes' walk from the town centre. Local amenities such as schools, supermarkets, restaurants, gyms, coffee shops, pubs, and sporting facilities are all within walking distance. Also located within easy reach is Wicklow harbour with its beach, piers, sailing and fishing clubs. Transport to Dublin via Bus Eireann 133 and a local link to Glendalough is provided by regular bus services, which go past the entrance to the estate and there are also trains from Wicklow train station. Wicklow town has easy access to the N11/M11 on to the M50 for efficient commuting to Dublin.
Entrance Hall 1.20m x 2.60m.
Open Plan Living 9.72m x 3.64m.
Bedroom 1 2.94m x 3.54m.
Bedroom 2 3.40m x 2.60m.
Bathroom 1.87m x 2.60m.
Upgrades All new triple uPVC glazing (anthracite colour frames), plus sliding patio doors and main bedroom picture window.
New Palladio composite front door with 10 point multi-locking system.
New Henley woodburner stove on porcelain tile raised hearth.
Fully adapted chimney breast and flue for woodburner stove with dragon cowl chimney.
Zappi electric car charger (solar panel compliant)
New rear garden boundary fence panels.
Stira attic ladder and enlarged hatch.
Full front and rear garden clearance.
SEAI approved contractors quotes and site visits completed for internal wall and attic insulation upgrades.









