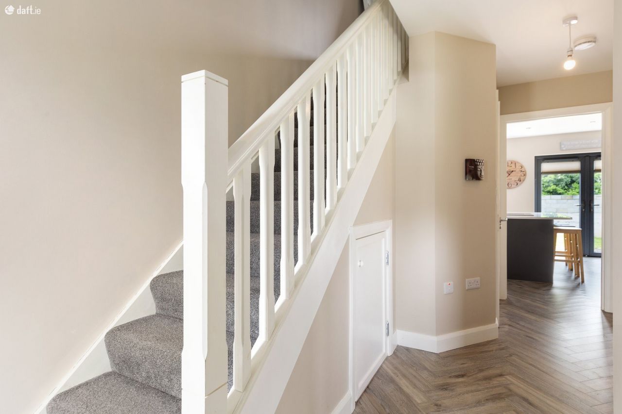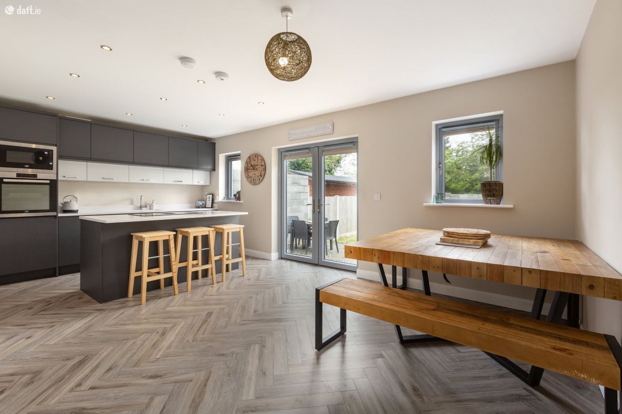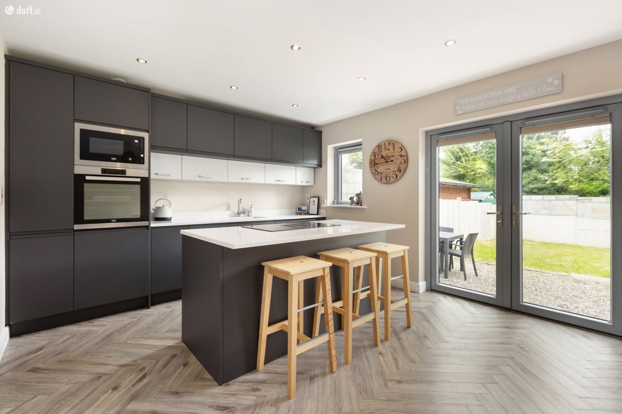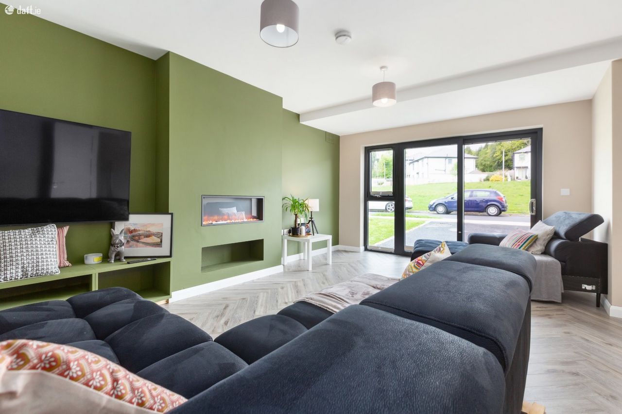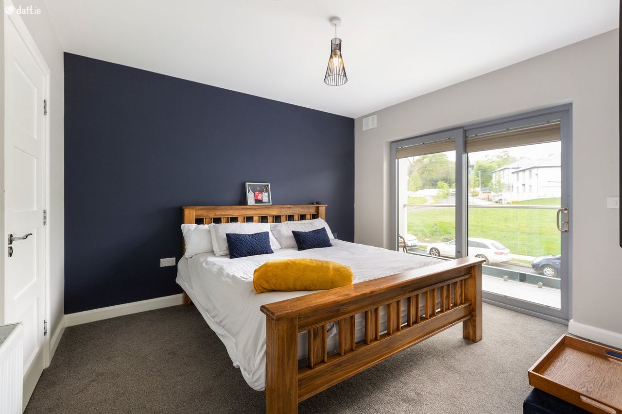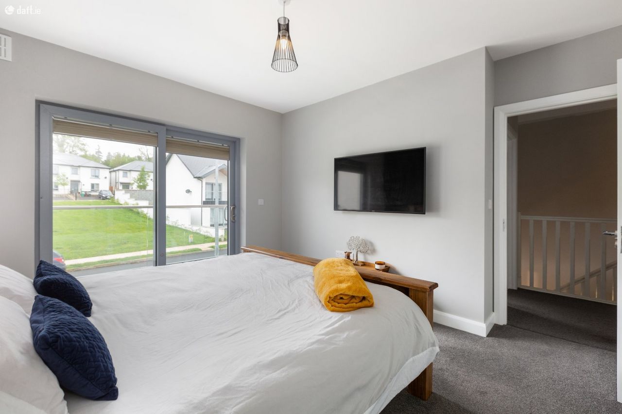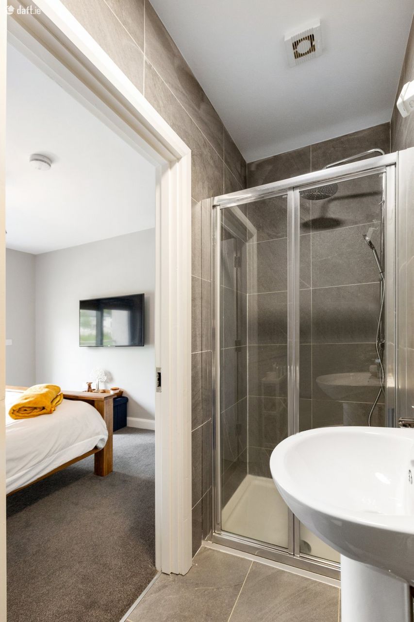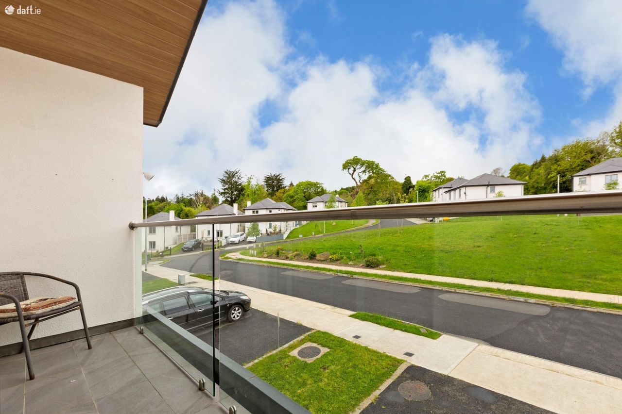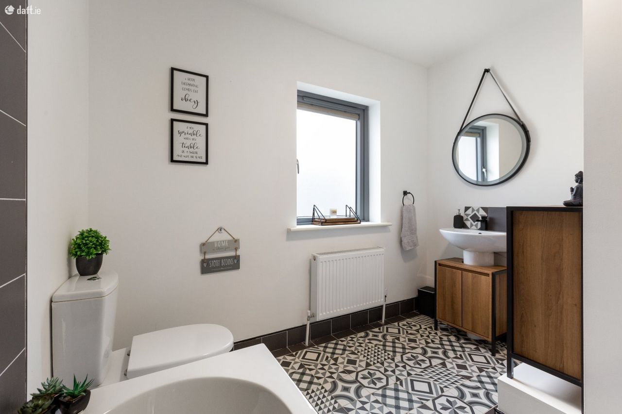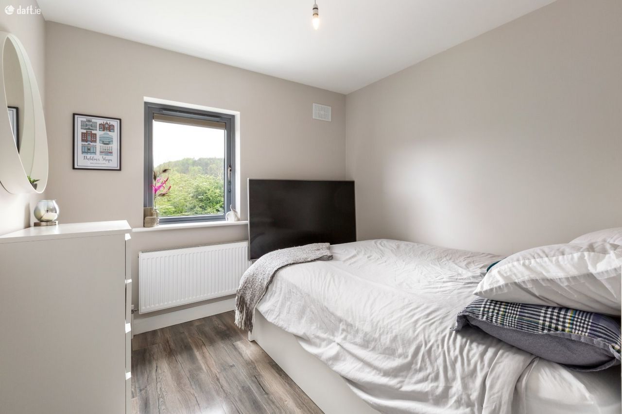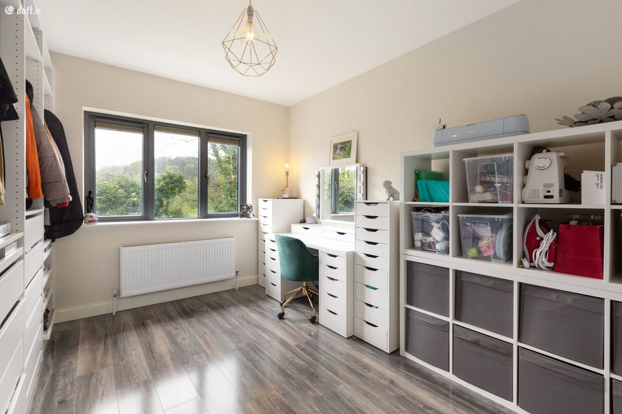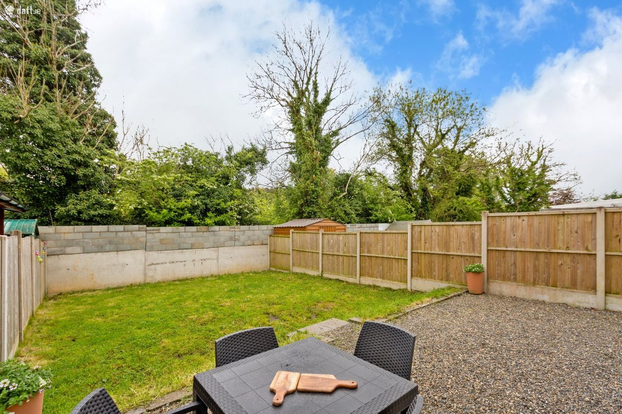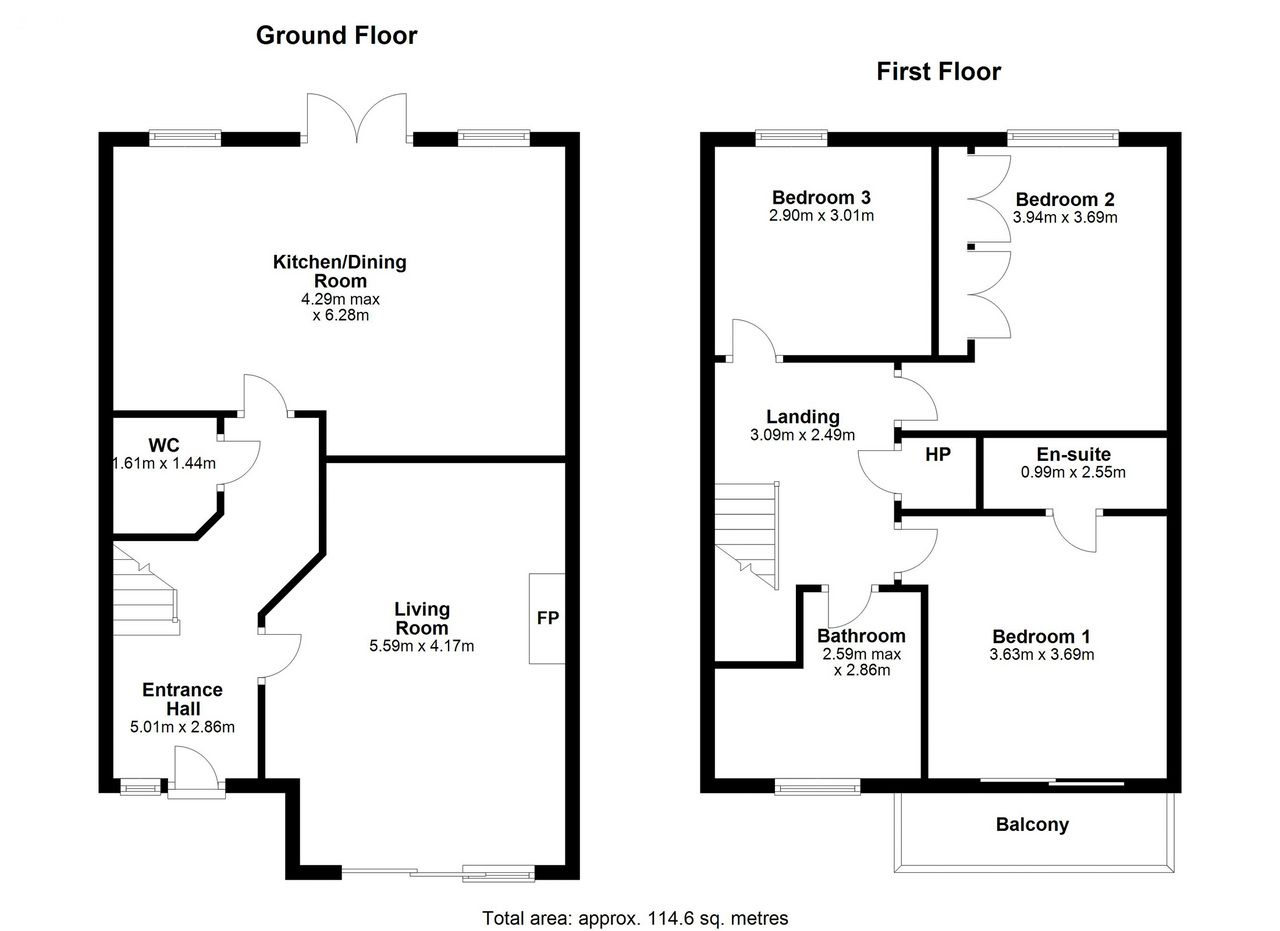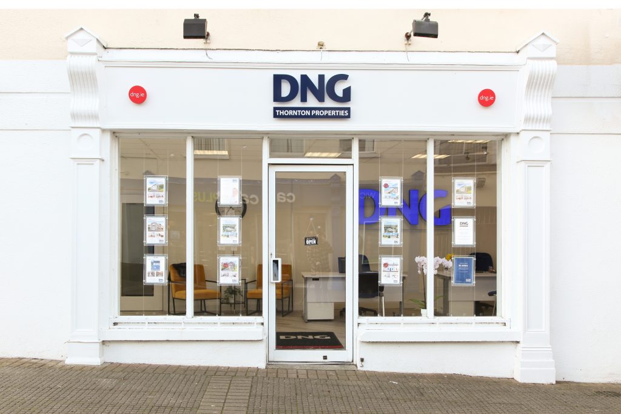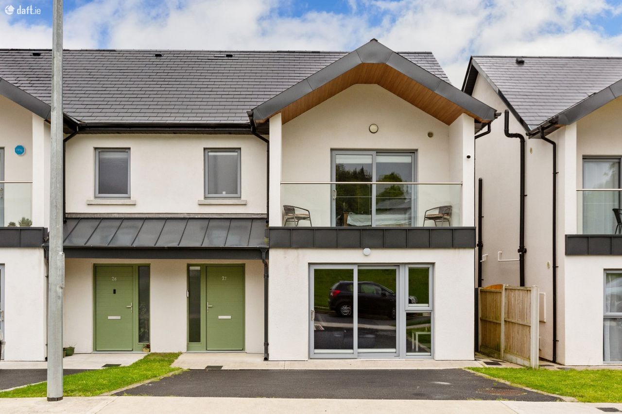
27 Killians Glen, Rathdrum, Co. Wicklow
Added 12 months ago, updated 8 months ago
Sold 27 Killians Glen, Rathdrum, Co. Wicklow
Rathdrum
3 Bed(s) 3 Bath(s) 114.6m. Semi detached
€325,000
Description
27 Killian's Glen is a spacious, beautifully presented three bed semidetached home. Ideally located in this recent new development of just 25 units and convenient to Rathdrum Village and Railway Station.
This stunning, modern home offers 114 sqm of bright accommodation with three double bedrooms, one ensuite, spacious living room and a gorgeous kitchen /dining room. The feature winnows with patio doors from both the living room and master bedroom to a balcony and stunning and allow for oodles of natural light to the interior.
The kitchen boasts sleek Charcoal grey units with marble counters and integrated appliances including an Induction hob and large island with seating.
To the rear is a generous sized lawned garden with gravel patio area and side entrance.
Rathdrum offers a host of local amenities including shops, schools, medical care, library, sports and leisure facilities including Avondale with its Treetop walk.
There are a variety of transport links such as Rathdrum train station, the 133 bus service, the M11 motorway and it is within 30 minutes of the M50 Motorway.
Entrance Hall 5.01m x 2.86m. With herringbone style laminate floor, under stair storage and guest wc
Guest wc 1.61m x 1.44m. WC and pedestal wash hand basin
Living Room 5.59m x 4.17m. Lovely bright and spacious living room with a stylish herringbone laminate timber floor, wall mounted gas effect fire and feature picture window with sliding door to the front driveway.
Kitchen / Dining Room 4.29m x 6.28m. This wonderfully modern kitchen boasts sleek Charcoal fitted units with ample storage and a large island with induction hob and marble counters throughout. The kitchen features an integrated Beko dishwasher, Beko oven and microwave with spotlights and patio door leading to the rear garden. There are custom made fitted black out blinds throughout.
Landing 3.09m x 2.49m. Spacious landing with hotpress and attic access with Stira stairs.
Bedroom 1 3.63m x 3.69m. Flooded with natural light through the full length windows and sliding door leading to a balcony with custom fitted black out blinds, this lovely double bedroom overlooks a large open green.
Ensuite Bathroom 0.99m x 2.55m. Fully tiled ensuite with rainfall power shower, wc and pedestal wash hand basin.
Bedroom 2 3.94m x 3.69m. Double bedroom overlooking rear garden with a quality laminate timber floor and fitted black out blinds.
Bedroom 3 2.90m x 3.01m. Double bedroom with views to rear garden with a laminate timber floor and fitted black out blinds.
Bathroom 2.59m x 2.86m. Feaure tiled floor and partially tiled walls, bath with shower over, wc and pedestal wash hand basin.
Garden Generous rear garden, private with mature trees to the rear, lawn with gravel patio and side entrance.
