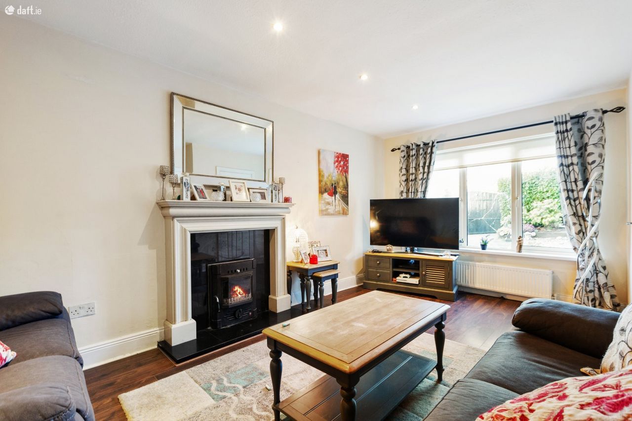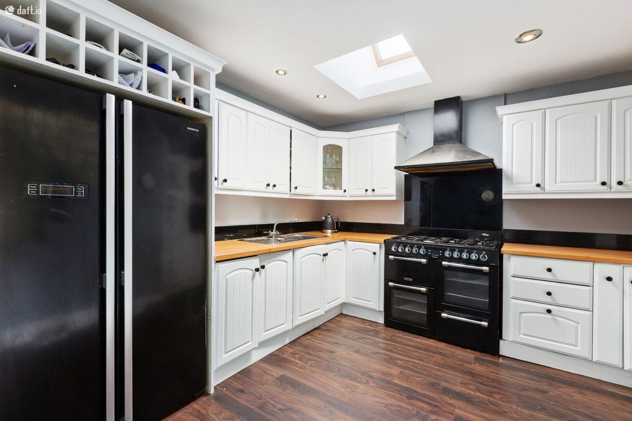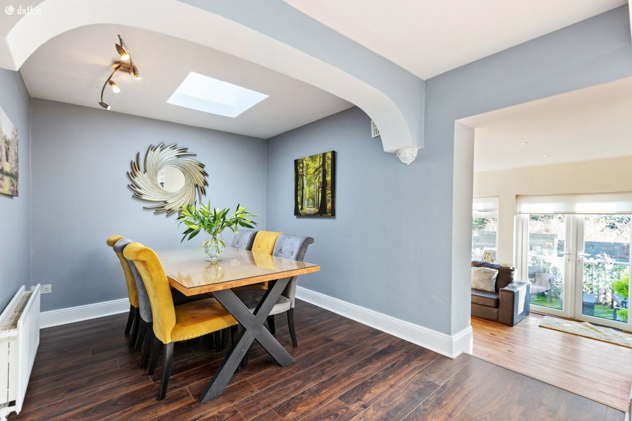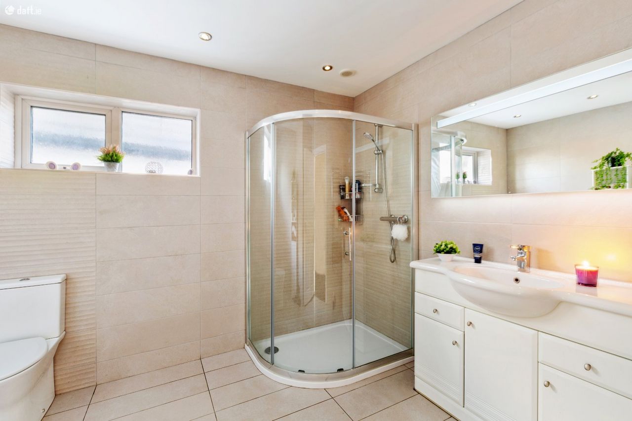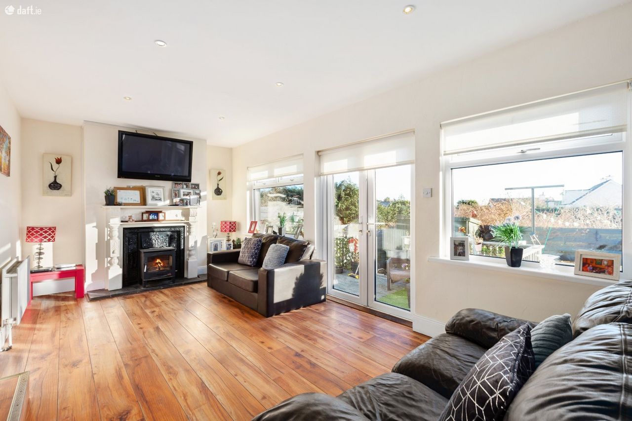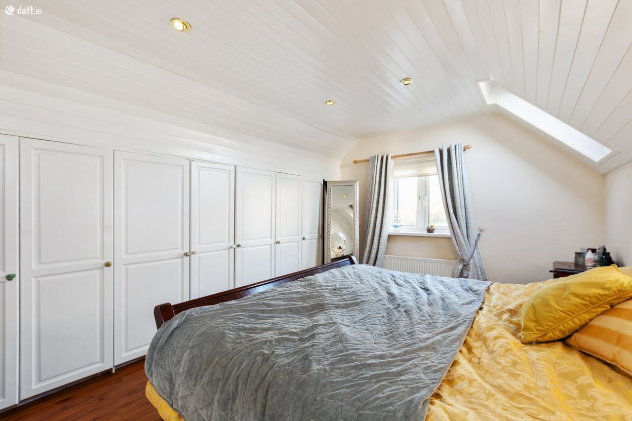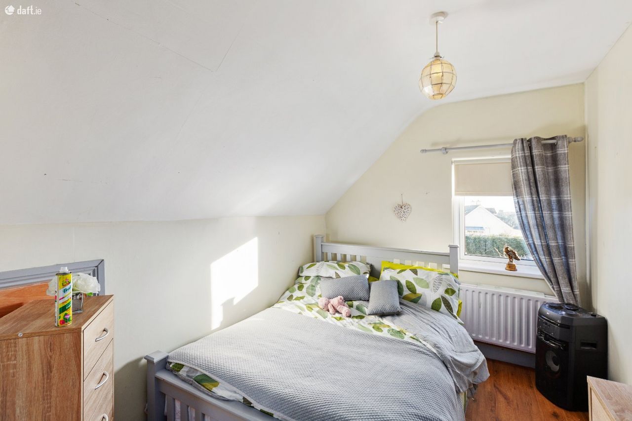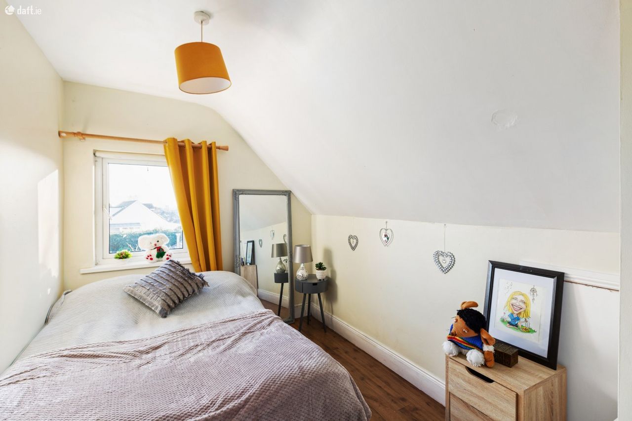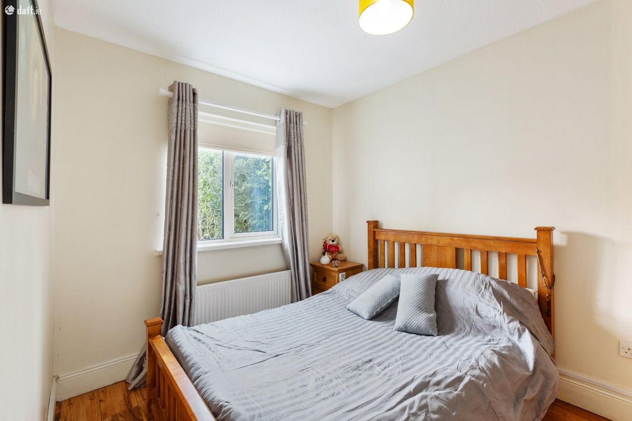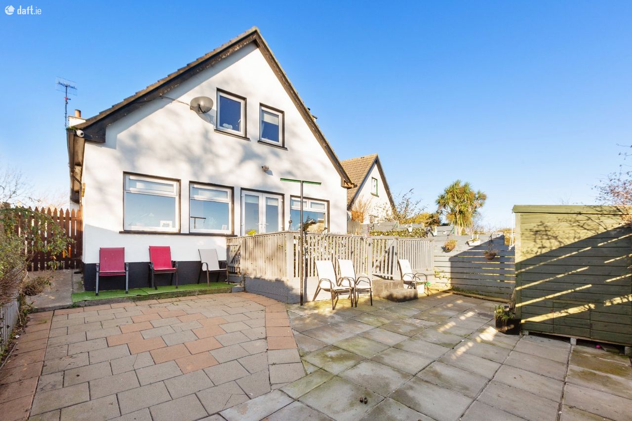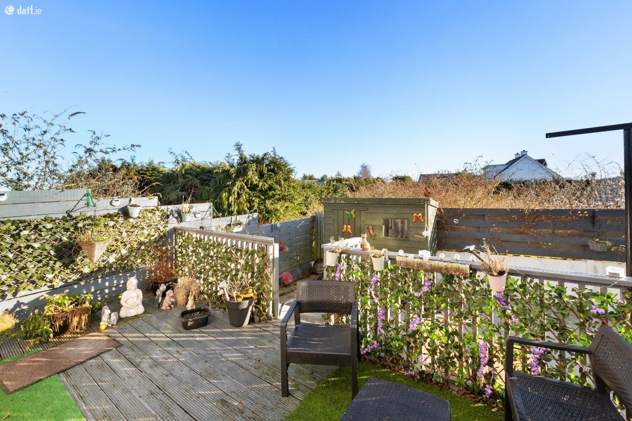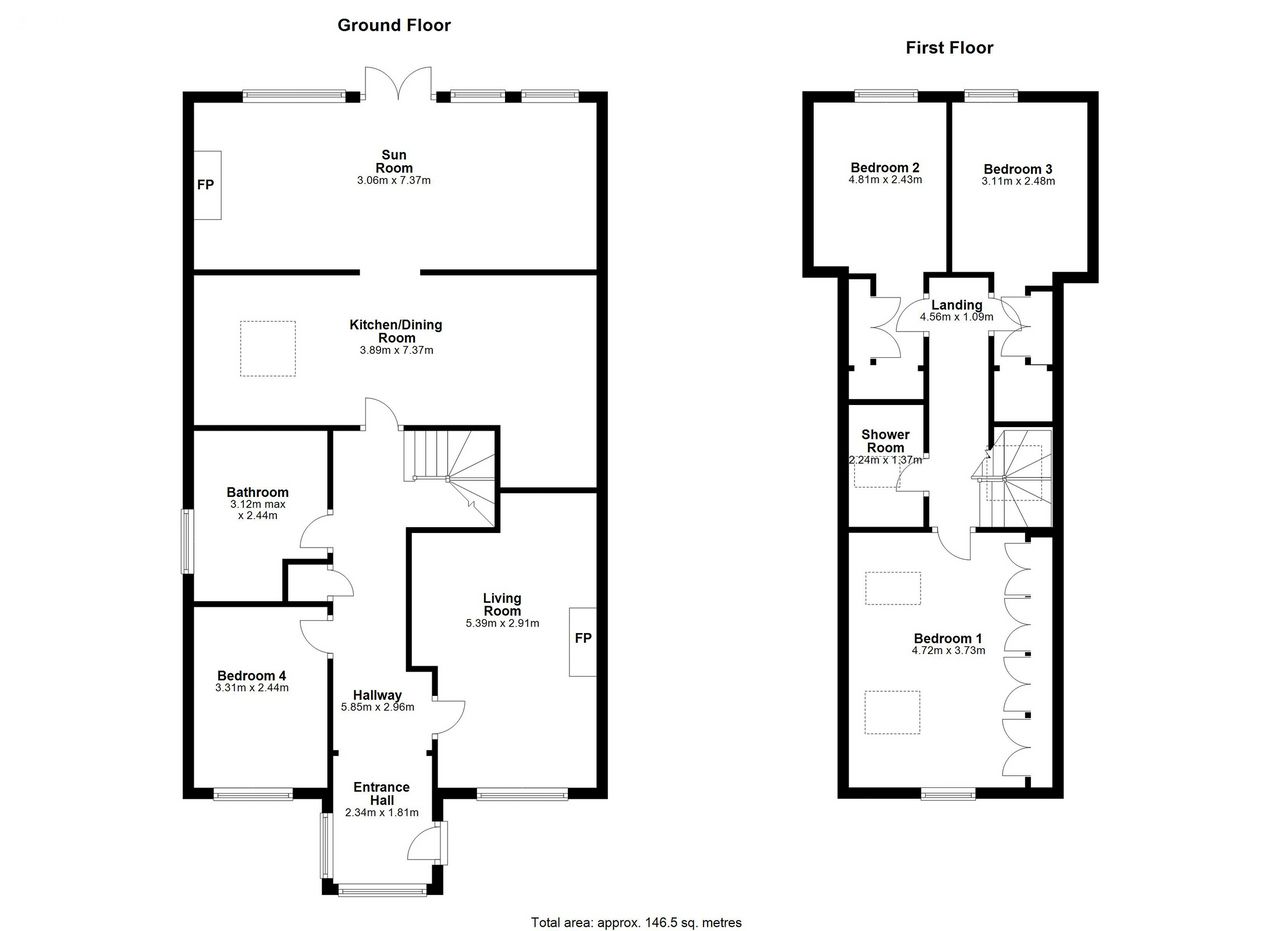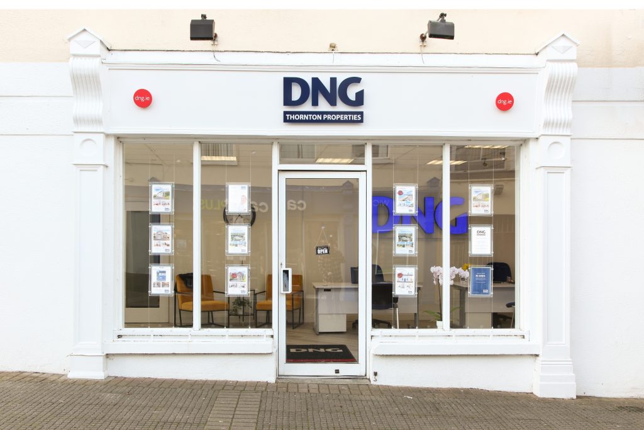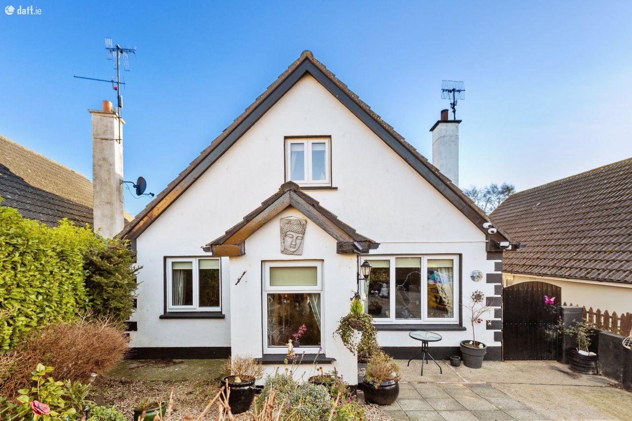
2 Derreen Drive, Harbour View, Wicklow Town, Co. Wicklow
Added 1 year ago, updated 6 months ago
Sold 2 Derreen Drive, Harbour View, Wicklow Town, Co. Wicklow
Wicklow Town
4 Bed(s) 2 Bath(s) 147m. Detached
€475,000
Description
In need or more living space without comprising on location ?
2 Derreen Drive has been beautifully extended by the current owners to provide just that.
A perfect mix of four spacious bedrooms with living room, open plan kitchen / dining room and a second large family room to the rear.
This lovely home has been well maintained and upgraded to include triple glazing, remodelled bathrooms, inset stove and feature glass brick wall. The clever use of design ensured the extension benefits from plenty of natural light.
Derreen Drive is mature development, excellently positioned just ten minutes walk from the town centre but also within five minutes of both the Educate Together prinary school and CCM secondary school.
Entrance Hallway 2.34m x 1.81m. Porch style entrance hallway with ceramic tiled floor
Hallway 5.85m x 2.96m. The main hallway leads to the heart of the house, upon entry you can access the main living room to the right, fourth bedroom to the left which would also work as a great at home office space. This bright area is filled with natural light and boats a feature glass brick wall.
Kitchen Dining Room 3.86m x 7.37m. The spacious, bright kitchen and dining area features a fully equipped cream country kitchen with ample storage space. The kitchen also includes a stainless steel sink, gas hob, an electric oven, and fitted inset for a double-door refrigerator . This space is more than large enough to accomodate a dining table and features a detailed glass brick wall and two Velux windows which allow plenty of natural light to enter.
Living Room 5.39m x 2.91m. This well proportioned room to the front of the house provides a cosy space with an inset solid fuel stove surrounded by a beautiful stone modern fireplace and laminate timber floor.
Bathroom 3.12m x 2.44m. This recently refurbished bathroom is elegant and stylish with neutral tone fully tiled floors and walls, a WC, WHB & walk in electric shower.
Sunroom 3.06m x 7.37m. Flooded with natural light this spacious reception space is the width of the house, overlooking the back garden with double doors leading to the deck. The solid fuel stove , triple glazed windows & doors make this space warm & cosy as well as bright.
Landing 4.56m x 1.09m. Plush grey carpet leads upstairs to a bright hallway with wood effect laminate flooring throughout, all upstairs rooms accessible from the landing.
Bedroom 1 4.72m x 3.73m. This master bedroom is bright and generous in size with built in wardrobes.
Shower Room 2.24m x 1.37m. Recently refurbished, fully tiled, grey tile, power shower, whb, wc
Bedroom 2 4.81m x 2.43m. Double room, bright with fitted storage space & a large triple glazed window.
Bedroom 3 3.11m x 2.48m. Double room, bright with fitted storage space & a large triple glazed window.
Bedroom 4 3.31m x 2.44m. Double room, bright with access to the entrance hallway, making this a great space for a home office or bedroom.
DIRECTIONS:
Travelling into Wicklow Town take a right at the roundabout beside the tennis courts and travel up Friars Hill. Keep left at the fork in the road and keep driving. Take the first right into Harbour View and the property is on the right.
