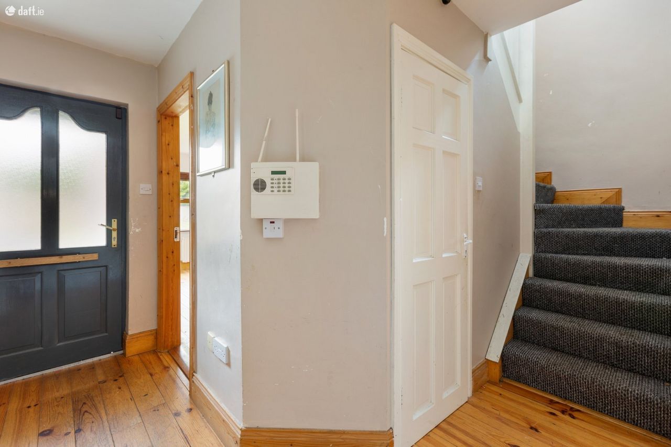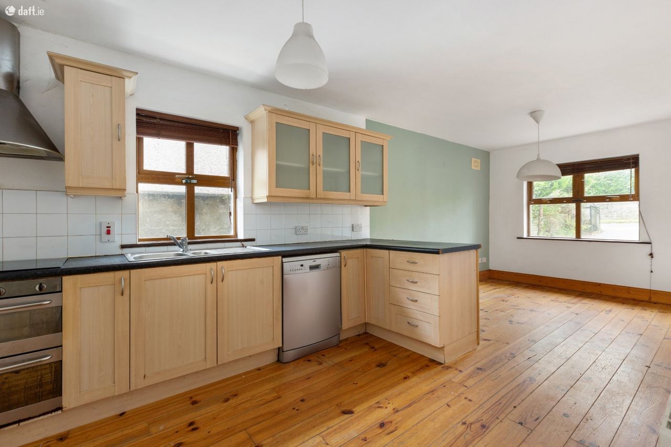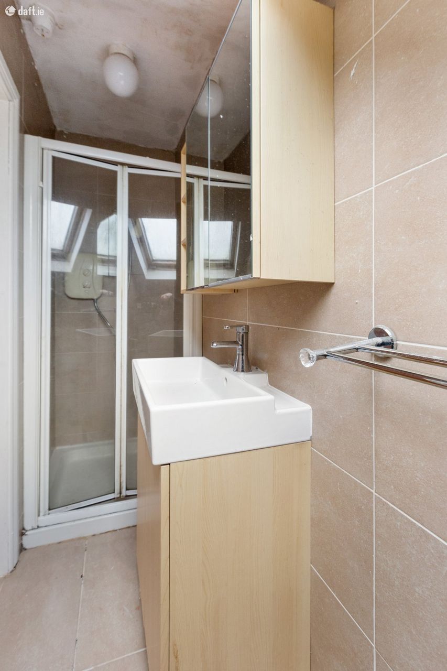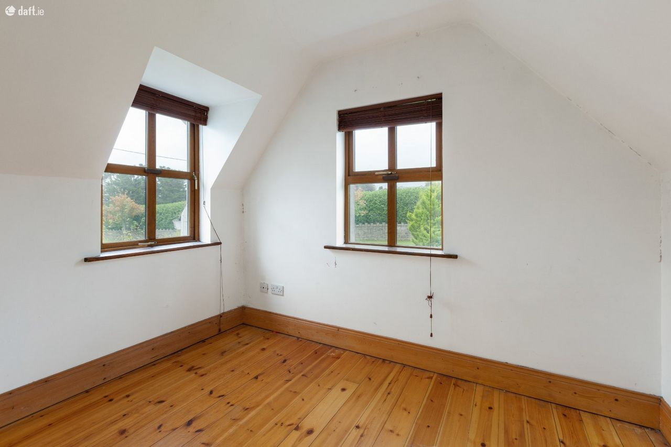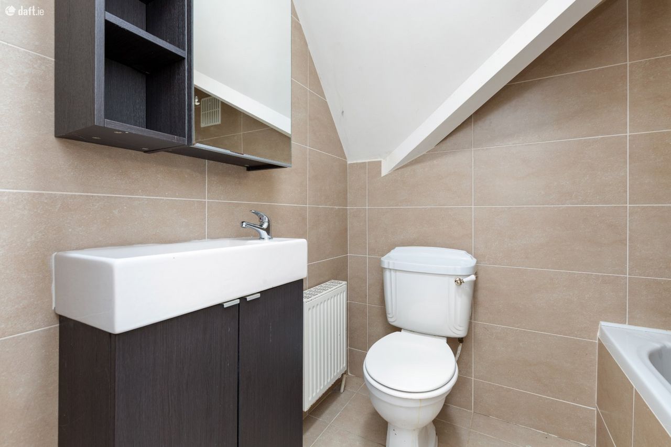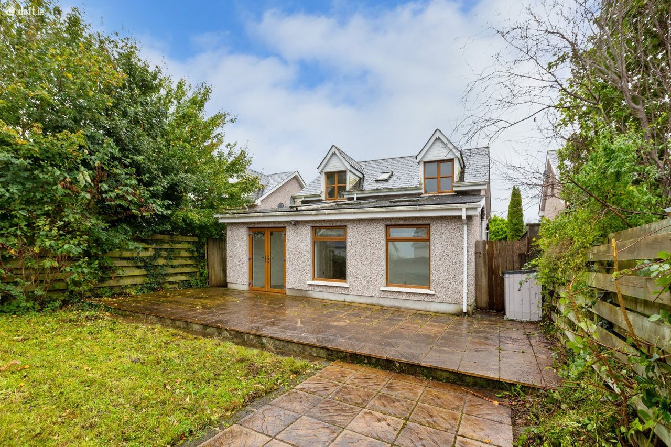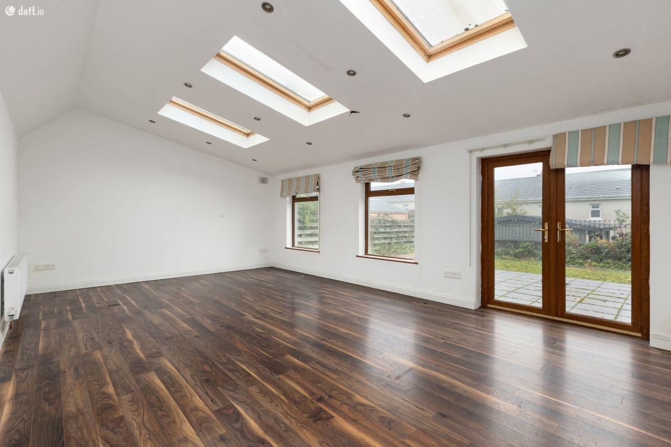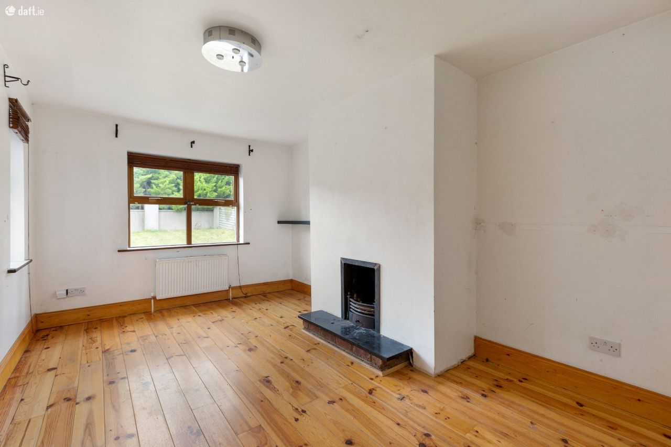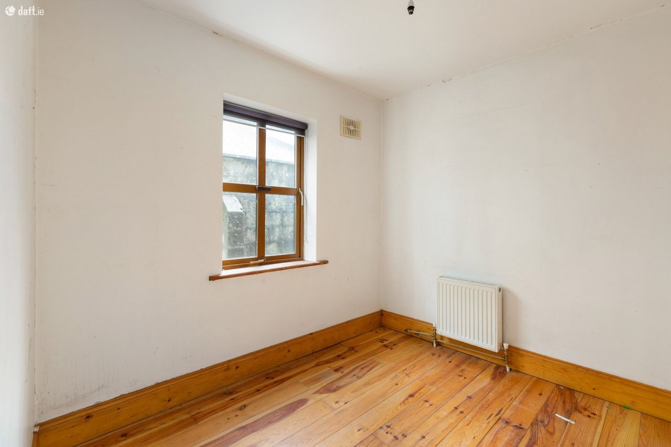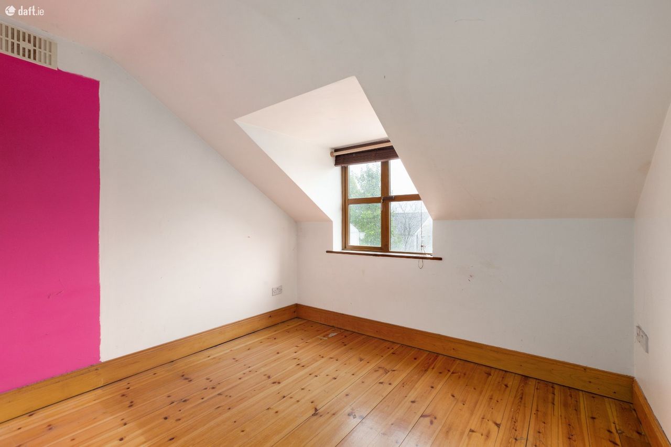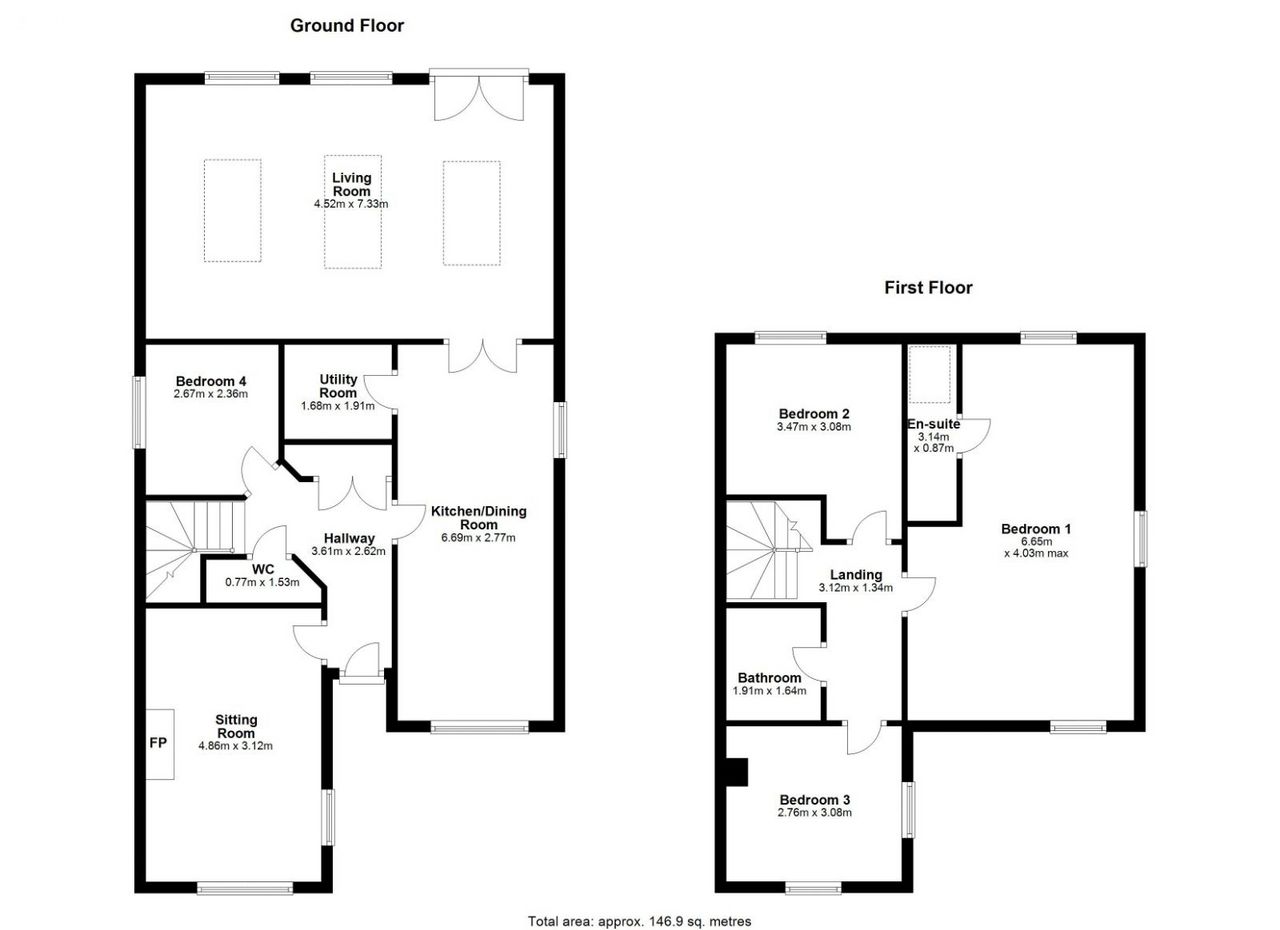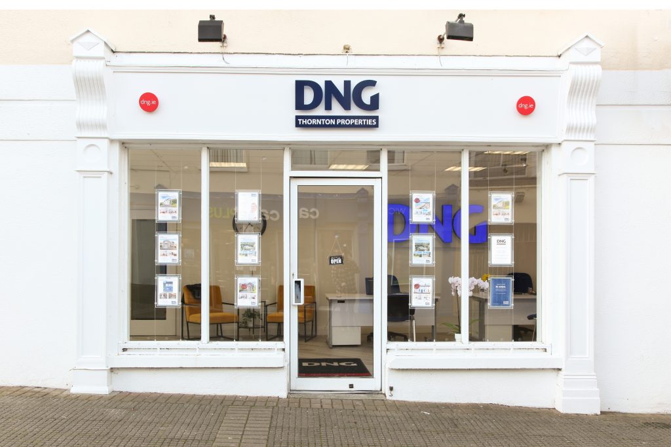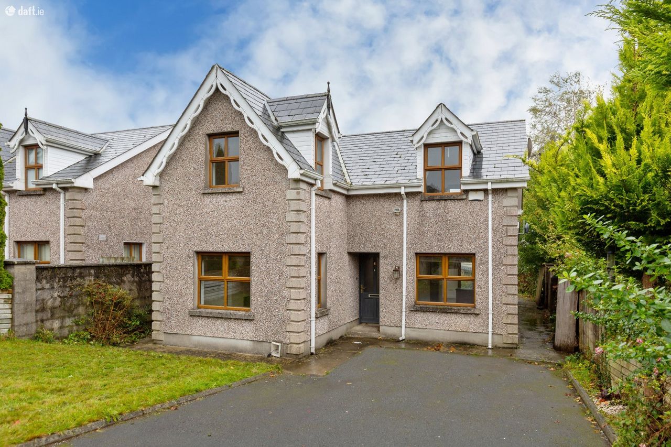
2 Avondale Meadows, Union Lane, Rathdrum, Co. Wicklow
Added 6 months ago, updated 2 months ago
Sold 2 Avondale Meadows, Union Lane, Rathdrum, Co. Wicklow
Rathdrum
4 Bed(s) 147m. Detached
€375,000
Description
DNG Thornton Properties are delighted to bring 2 Avondale Meadows to the market. This attractive detached residence combines spacious accommodation with a super convenient location in the Village of Rathdrum.
While this house requires some minor upgrades, it comes with a strong foundation and great bones. With a little elbow grease and a dash of creativity, you can transform this property into your ideal home. Consider new paint, modern fixtures, and personal touches to enhance the overall aesthetic and functionality.
The accommodation offers four generous bedrooms with primary ensuite, two reception rooms, spacious kitchen/ dining room, utility, bathroom and guest wc.
Living in Rathdrum offers a unique blend of advantages, making it an attractive place to call home. The railway station connects it conveniently to Dublin and other neighbouring towns, making it an accessible hub for both commuters and tourists.
Hallway 3.61m x 2.62m.
Sitting Room 4.86m x 3.12m.
WC 0.77m x 1.53m.
Kitchen/Dining Room 6.69m x 2.77m.
Living Room 4.25m x 7.33m.
Utility Room 1.68m x 1.91m.
Bedroom 4 2.67m x 2.36m.
Landing 3.12m x 1.34m.
Bedroom 2 3.47m x 3.08m.
Bedroom 1 6.65m x 4.03m.
En-suite 3.14m x 0.87m.
Bedroom 3 2.76m x 3.08m.
Bathroom 1.91m x 1.64m.
Features
- 4 Bedrooms
- Sitting Room
- Wc
- Kitchen/Dining Room
- Living Room
- Utility Room
- En-Suite
- Bathroom
