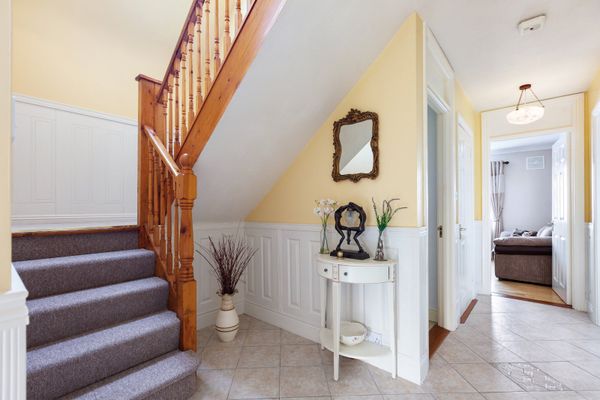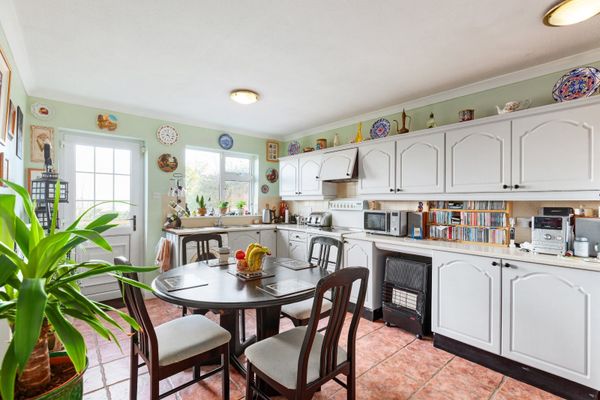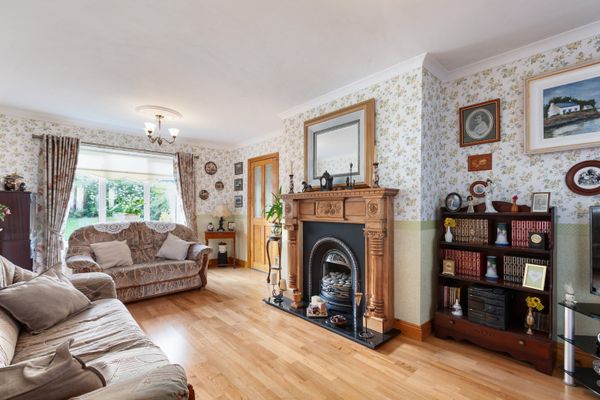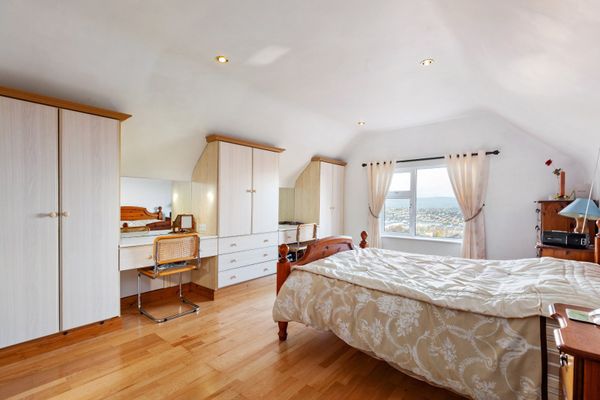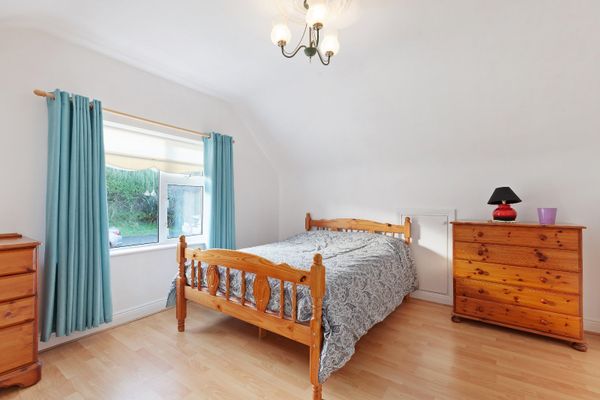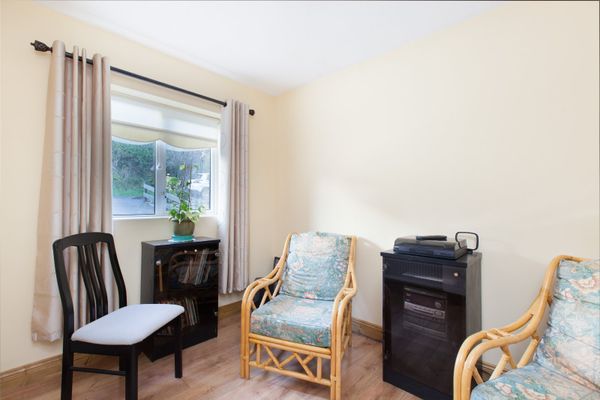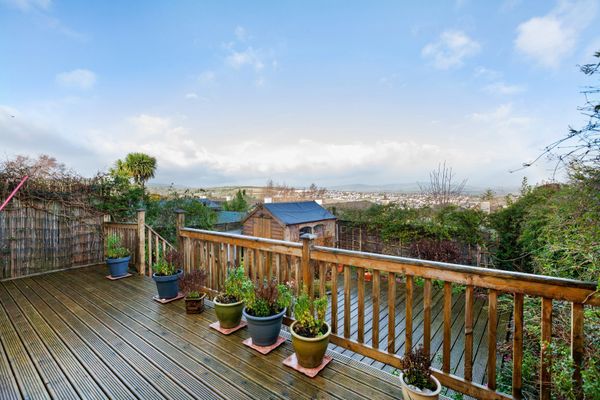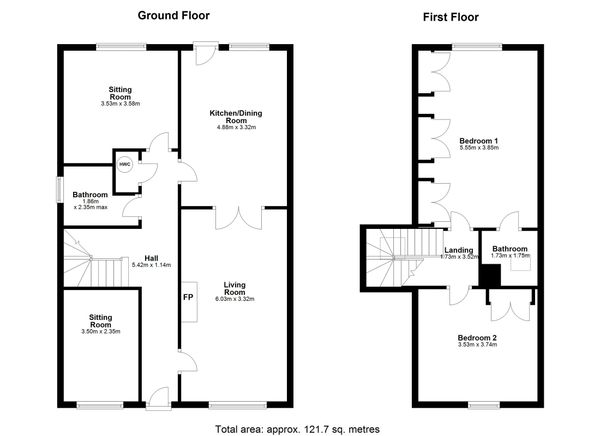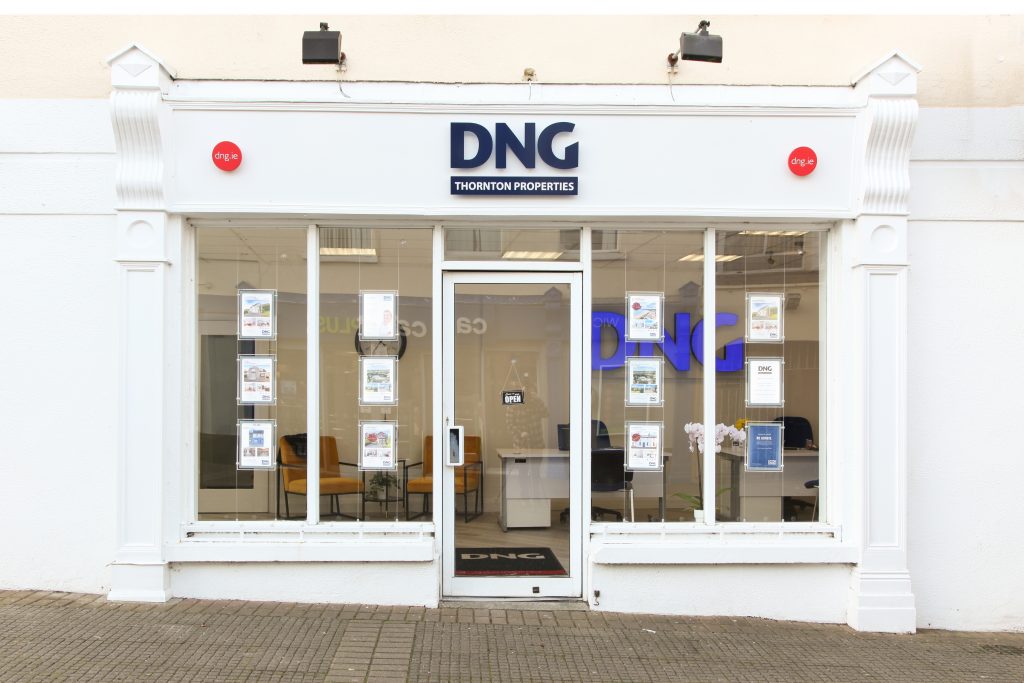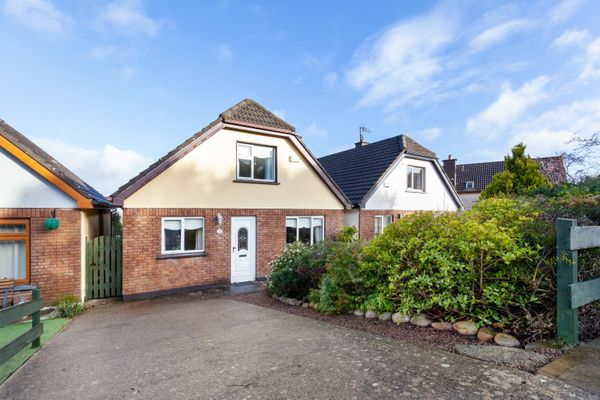
144 Rosehill, Wicklow Town, Co. Wicklow
Added 2 years ago, updated 2 years ago
Sold 144 Rosehill, Wicklow Town, Co. Wicklow
Wicklow Town
4 Bed(s) 2 Bath(s) 121.7m. Detached
€385,000
Description
144 Rosehill is an ideal family home with four bedrooms, spacious living room, lovely kitchen and two bathrooms - there is plenty of space for your growing family.
To the rear is a low maintenance garden with timber decking and gorgeous views over Wicklow Town and Coastline.
This charming home has been meticulously maintained by its current owner and only needs cosmetic upgrades to suit your own taste and style.
Rosehill is always a popular choice within easy walking distance of local amenities including a bus stop for those commuting.
Viewing is highly recommended.
Entrance Hall 5.42m x 1.14m. Bright entrance hallway with ceramic tiled floor, wall pannelling, coving and an alarm
Kitchen 4.88m x 3.32m. Lovely spacioius kitchen with sea views, fully fitted kitchen with ample units, stainless steel sink unit, ceramic tiled floor and splash back, coving, door to rear garden and double doors open into the living room
Living Room 6.03m x 3.32m. Well proportioned living room with solid timbr floor, decorative fireplace with cast iron inset, coving and centre rose
Bedroom 1 5.55m x 3.85m. Large double bedroom with solid timber floor, built in wardrobes and dressing table, sea views over Wicklow Town and coastline
Ensuite Bathroom 1.73m x 1.75m. Ceramic tiled floor and partially tiled walls, wc, pedestal wash hand basin and a Triton T90 electric shower
Bedroom 2 3.53m x 3.74m. Second large double bedroom with laminate timber floor, under eve storage and views to front garden
Bedroom 3 3.53m x 3.58m. Situated downstairs with views to the back garden, solid pine floor and recessed storage
Bedroom 4 3.50m x 2.35m. Currently used as a music room with a laminate floor and views to front garden
Bathroom 1.86m x 2.35m. Ceramic tiled floor and partially tiled walls, bath, wc and pedestal wash hand basin
