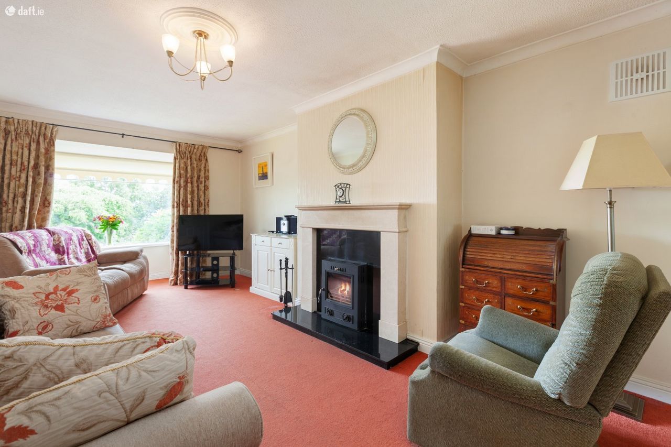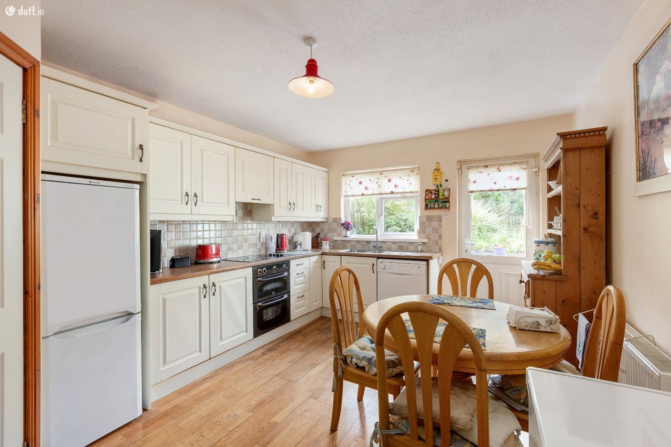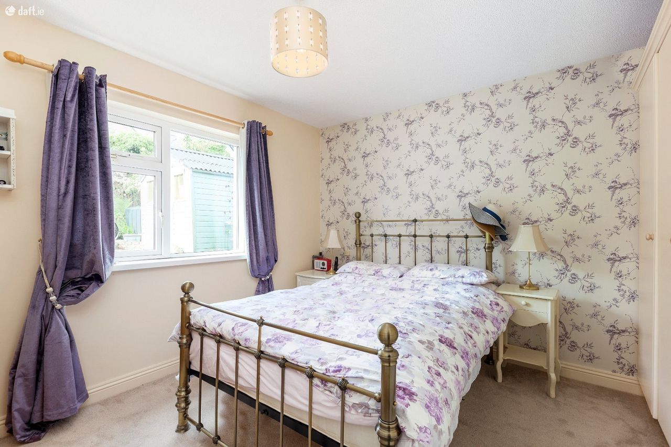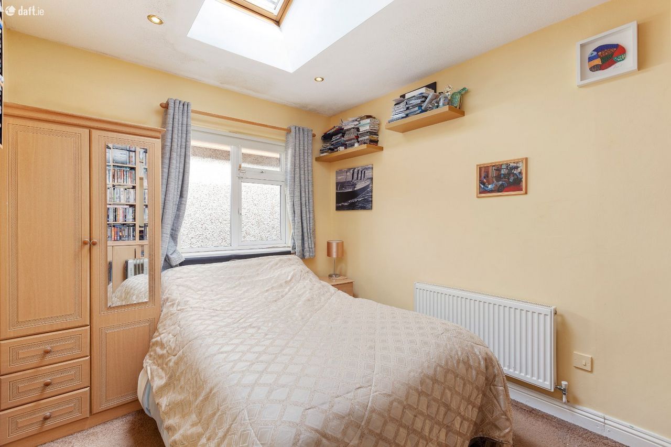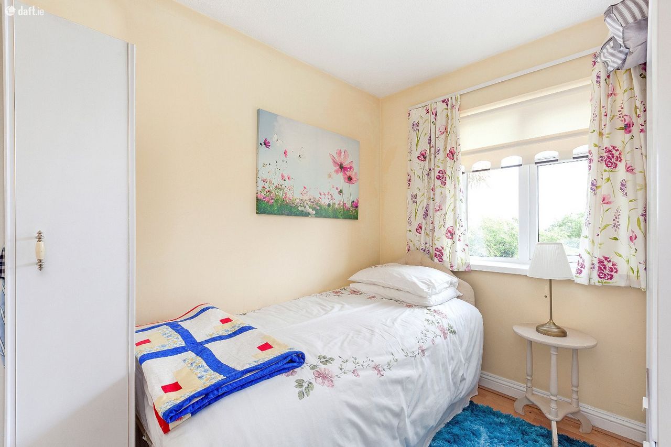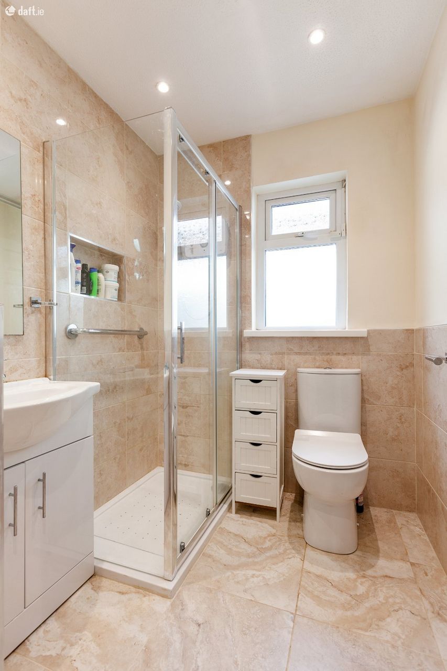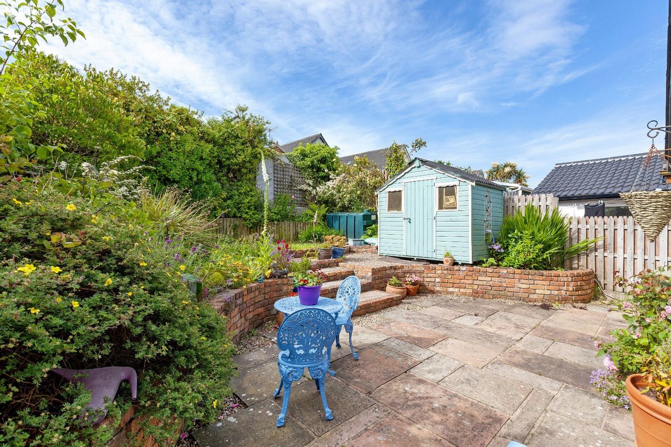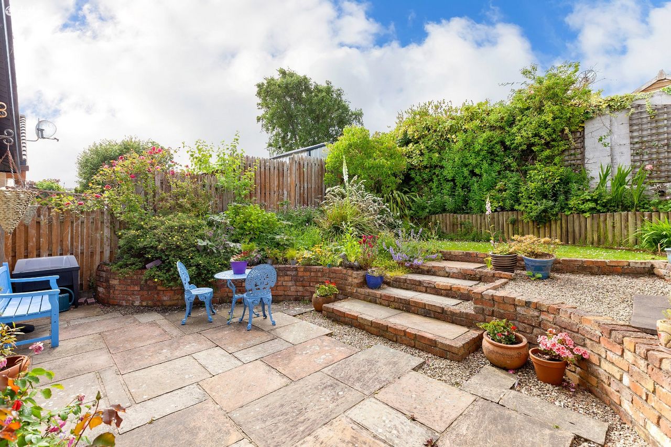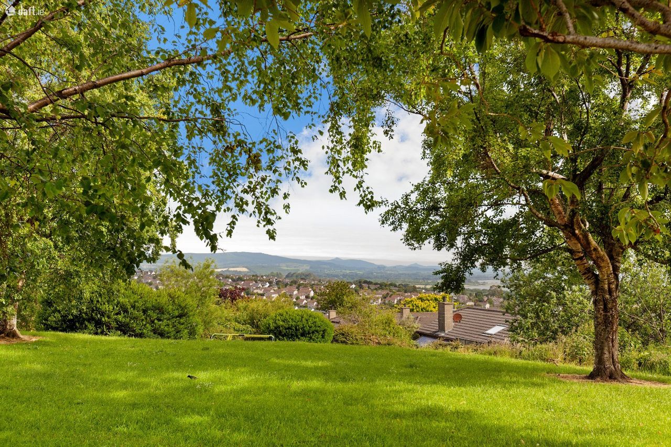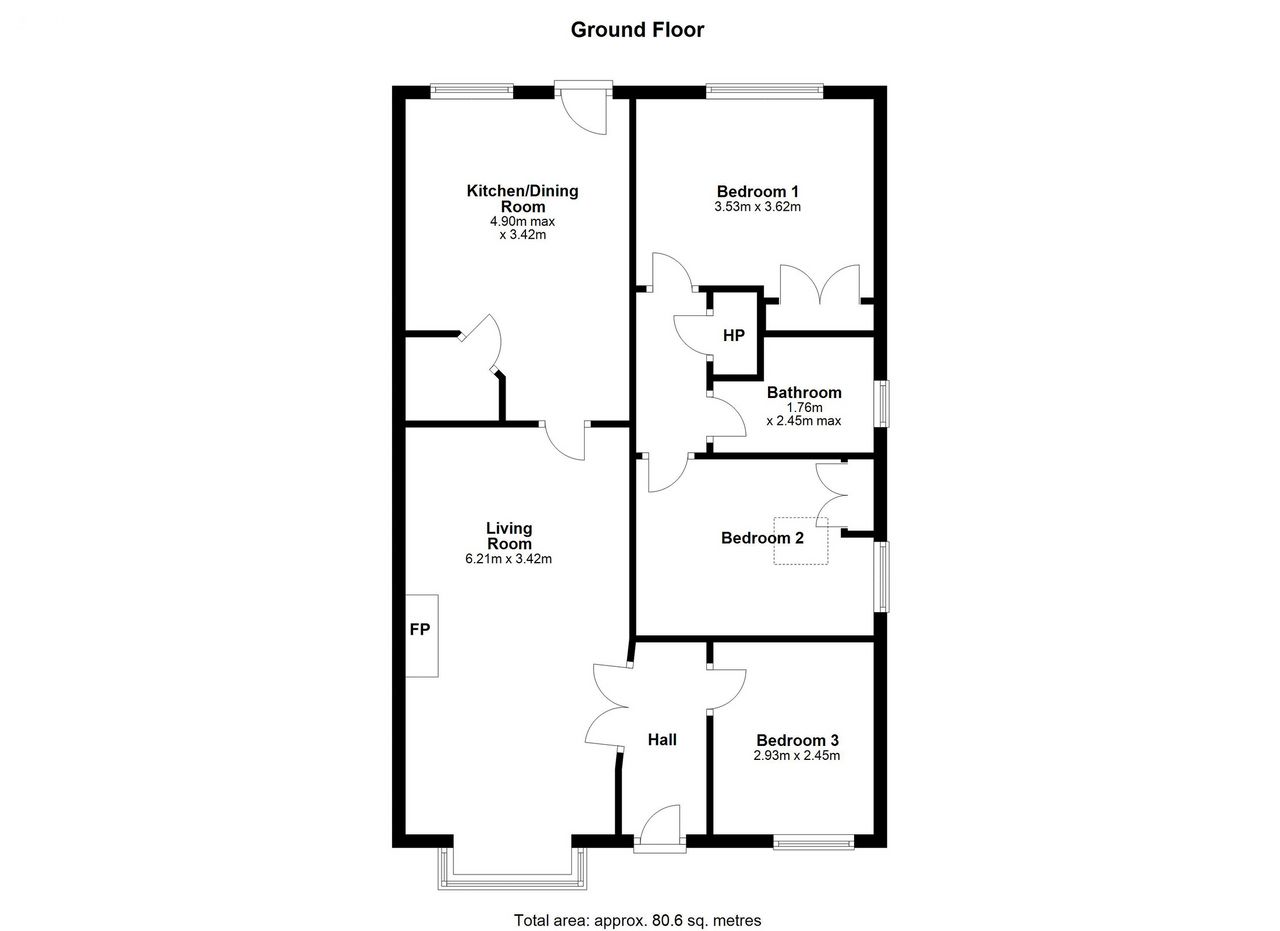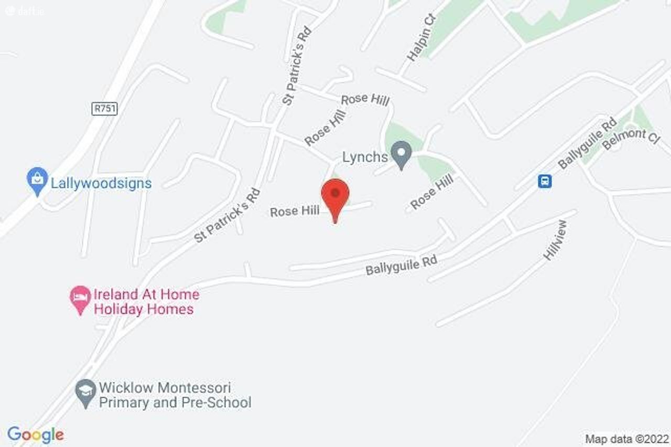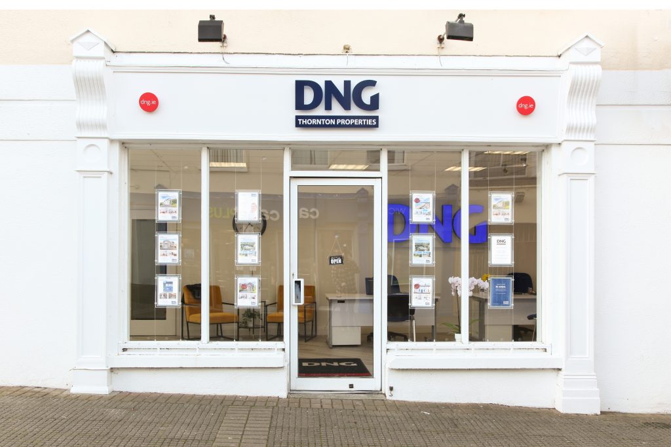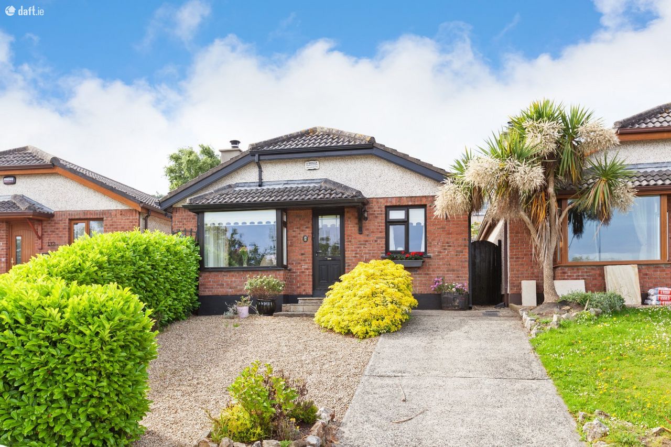
131 Rosehill, Wicklow Town, Co. Wicklow
Added 2 years ago, updated 2 years ago
Sold 131 Rosehill, Wicklow Town, Co. Wicklow
Wicklow Town
3 Bed(s) 1 Bath(s) Detached
€365,000
Description
131 Rosehill is not your average three bedroom bungalow, the currnet owners have made some custom alterations that make this a great starter home.
The internal floorplan has been reworked to provide for two spacious double bedrooms along with the third single bedroom, kitchen with utility and plenty of pantry style storage and a modern shower room.
The living room enjoys views to the open green and coastline beyond and the rear garden is a real gem with a pretty patio, raised lawn and plenty of colourful planting. There is a large garden shed and side access with space for storage too.
The property has been very well maintained with only minor upgrades to decor to suit personal taste left to do.
The low maintenance exterior with gravel front also has space for off road parking.
Rosehill is a very popular residential development with first time buyer and down sizers alike. Local amenties including church, schools, public transport and shops are all within a fifteen minute walk.
For more information and to arrange a viewing contact wicklow
Entrance Hall 2.93m x 1.2m. With new upgraded PVC front door, alarm panel and carpet
Living Room 6.21m x 3.42m. Wonderfully bright living room with views to open green and the coastline, box bay window, coving and centre rose, cream marble fireplace with solid fuel inset
Kitchen Dining Room 4.9m x 3.2m. Fully fitted with cream units providing plenty of storage, splash back tiling, sink unit, Europa fitted hob and oven.
Custom built utilty with plumbing for washing machine and tumble dryer and pantry shelving.
Door to rear garden
Bedroom 1 3.53m x 3.62m. Light filled Master bedroom overlooking the rear garden, with built in wardrobes
Bedroom 2 3.62m x 2.9m. Second large double bedroom with large sky light allowing plenty of extra natural light, built in tv / shelving unit
Bedroom 3 2.93m x 2.45m. Third single bedroom to the front with laminate timber floor
Bathroom 1.76m x 2.45m. Recentkly remodelled bathroom with full tiling, walk in Triton electric shower, wc, wash hand basin with vanity and heated towel rail
OFCH with new boiler
Mains services
PVC fascia and soffits
