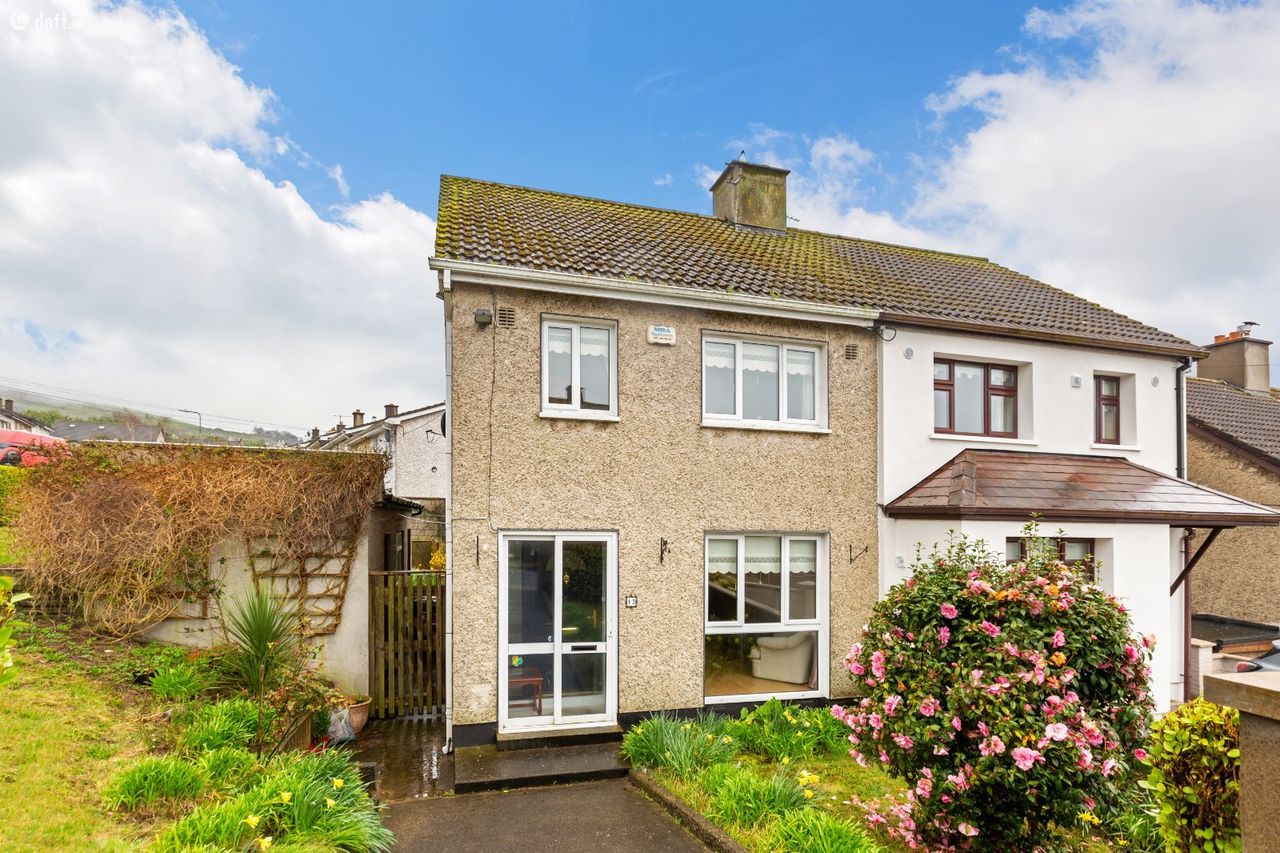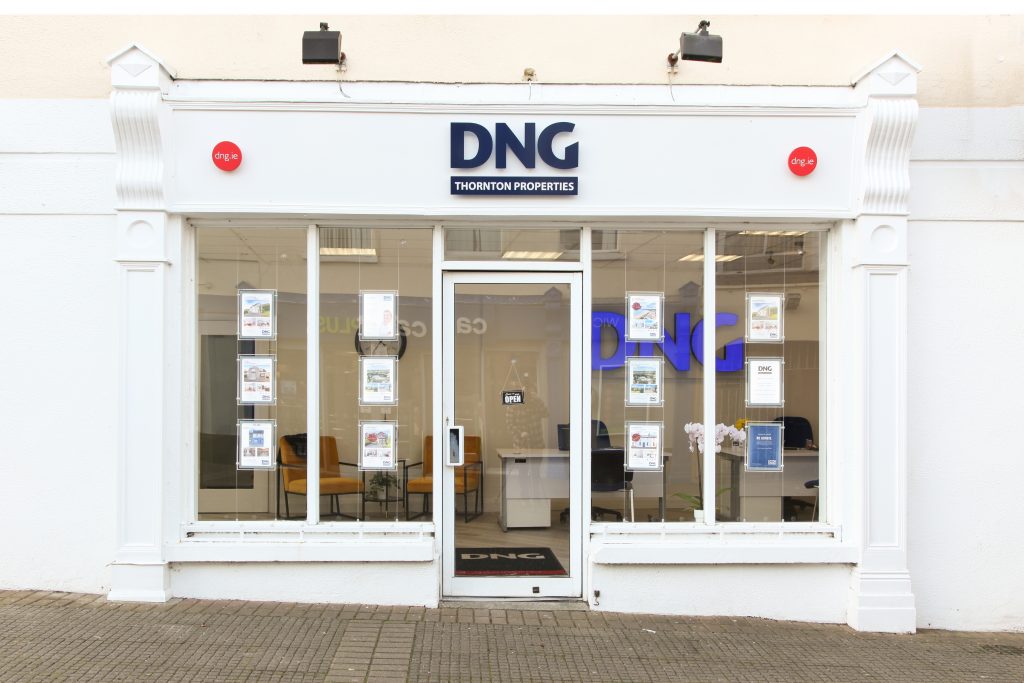
12 Darragh Park, Wicklow Town, Co. Wicklow
Added 1 month ago, updated 16 mins ago
For Sale 12 Darragh Park, Wicklow Town, Co. Wicklow
Wicklow Town
3 Bed(s) 1 Bath(s) 84.3m. Semi detached
€335,000
Description
DNG Thornton Properties are delighted to bring 12 Darragh Park to the market.
This is a super starter home and with a keen price point, it's bound to attract plenty of interest.
The accommodation comprises of entrance hallway, living room, family room, kitchen / breakfast room, three bedrooms and a bathroom.
This semidetached home extends to 85sqm and boasts a generous corner site offering plenty of scope for further development and a large block shed.
The home has been very well maintained with PVC double glazing and modern front door, recently renovated bathroom and Oak laminate flooring, so only requires cosmetic upgrades to put your own stamp on the decor.
Darragh Park is a lovely mature residential part of Wicklow Town within easy walking distance of primary schools and the town centre.
Entrance Hall 3.86m x 1.79m. With high quality laminate timber floor and an alarm panel.
Living Room 4.43m x 3.20m. Lovely bright living room with picture window to front lawn, laminate timber floor, open fireplace with timber surround and coving.
Family / Dining Room 2.82m x 4.90m. Second reception room with decorative coving, laminate timber flooring, recessed shelving and open fire with granite surround and back boiler.
Kitchen / Breakfast Room Overlooking the low maintenance rear garden the kitchen has fitted Oak units with plenty of storage including the hotpress, plumbing for washing machine and sliding doors to the patio.
Landing 2.02m x 1.79m. Carpeted landing with attic access.
Bedroom 1 4.35m x 3.01m. Situated to the front of the property this is a lovely large double bedroom with a laminate timber floor.
Bedroom 2 2.99m x 3.01m. Overlooking the rear garden, bright double bedroom with a built in wardrobe, dressing table and laminate timber floor.
Bedroom 3 3.22m x 2.11m. Bright third bedroom with a laminate timber floor.
Bathroom 1.90m x 1.68m. Recently remodelled shower room with full tiling, wc, wash hand basin and walk in shower.
Block built shed Block built shed with electrical sockets and plumbing.
Rear Garden To the rear is a fully enclosed south facing, low maintenance garden with deck and patio areas.
To the side of the property is a generous lawn and plenty of scope to extend the existing home subject to planning permission.










