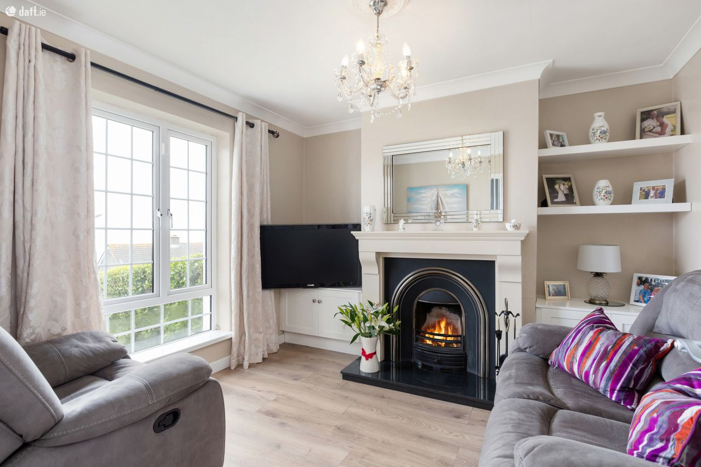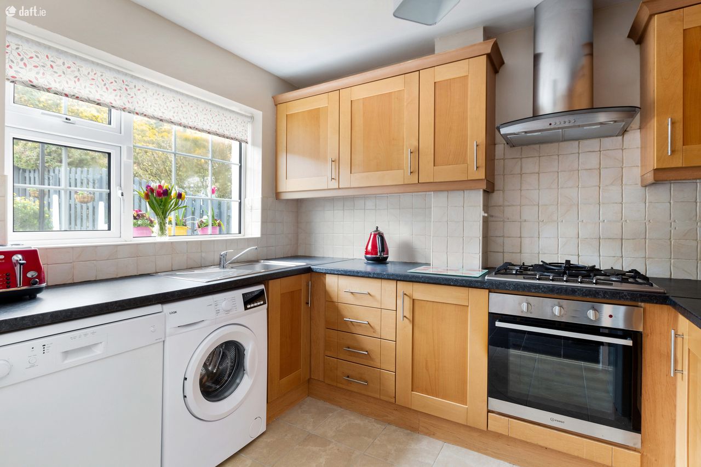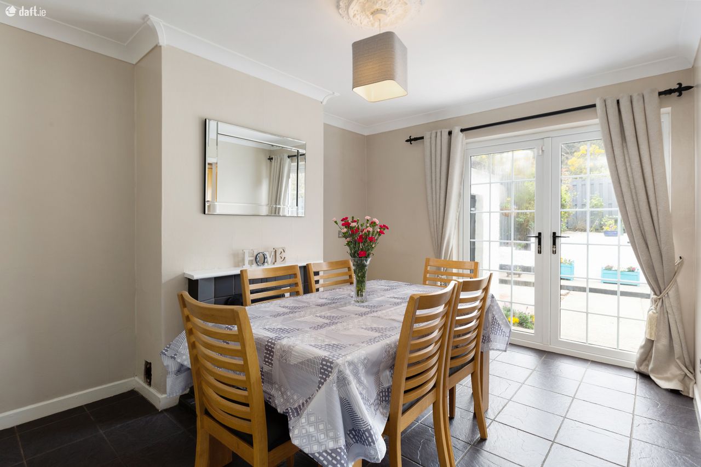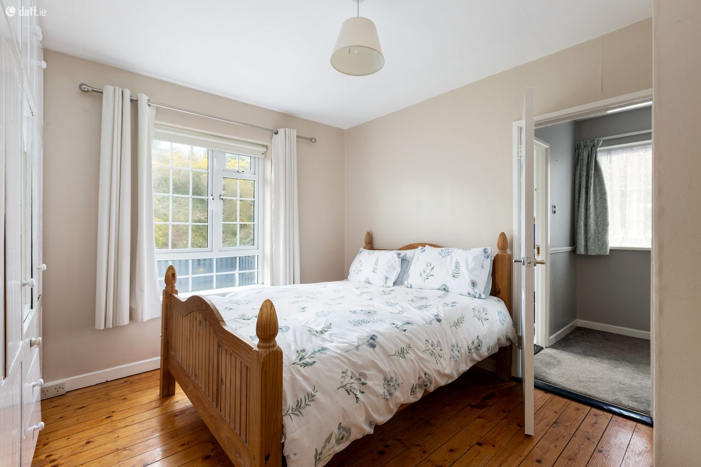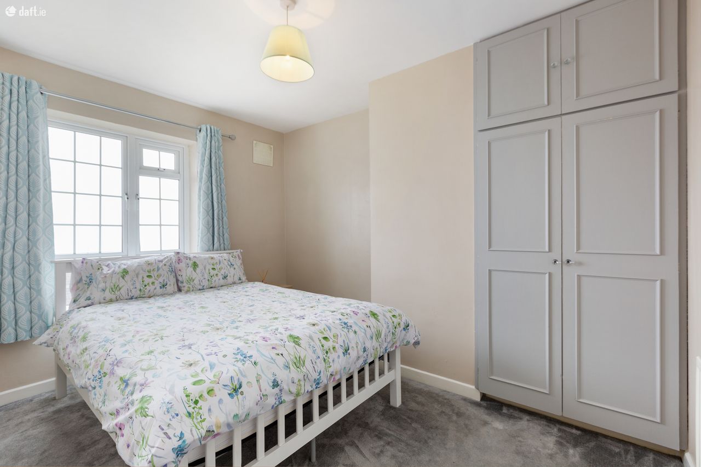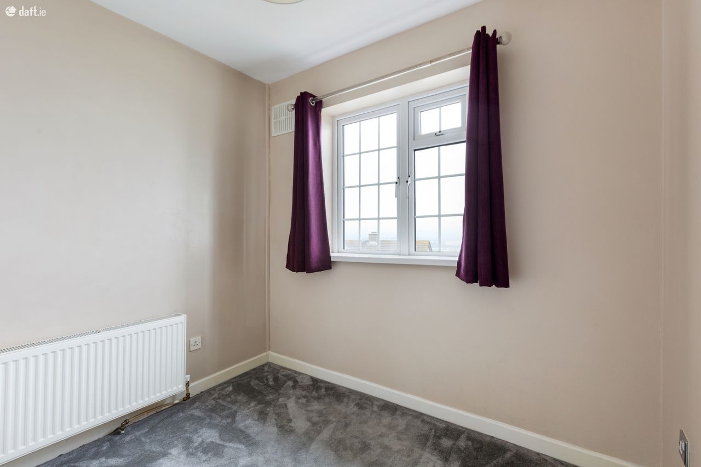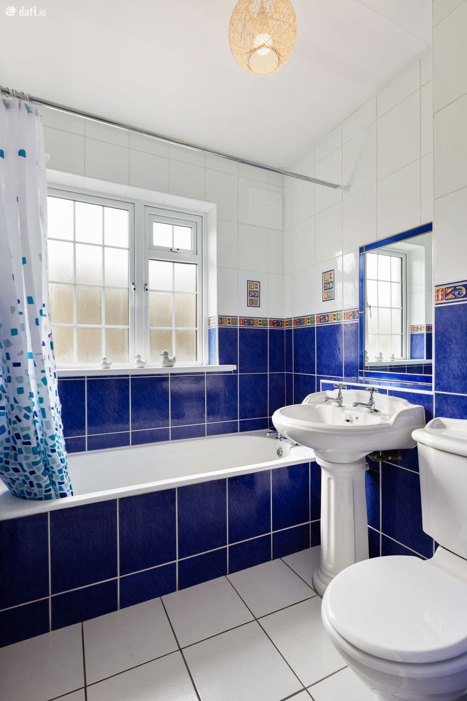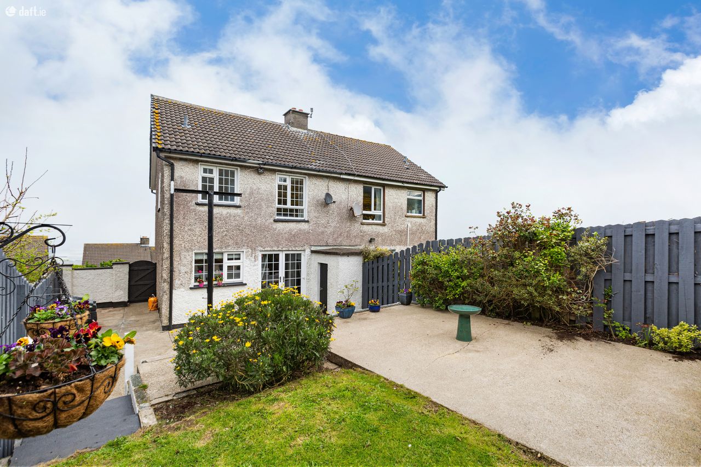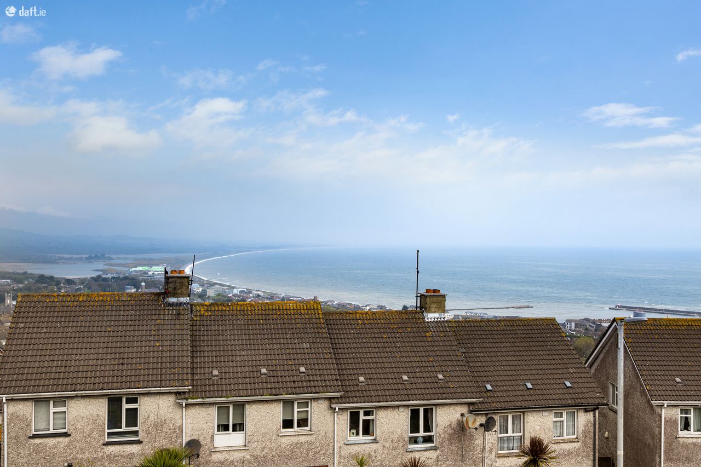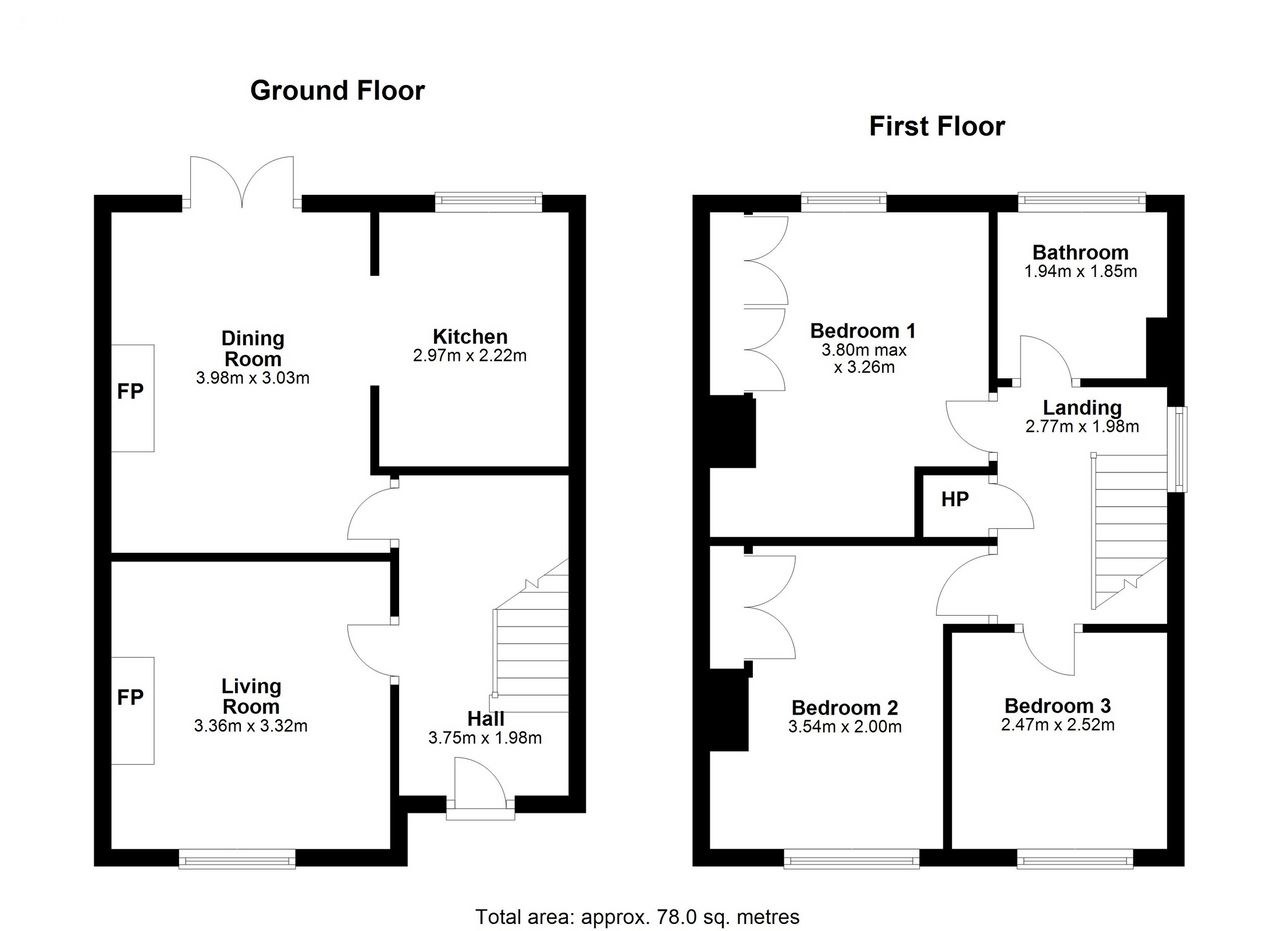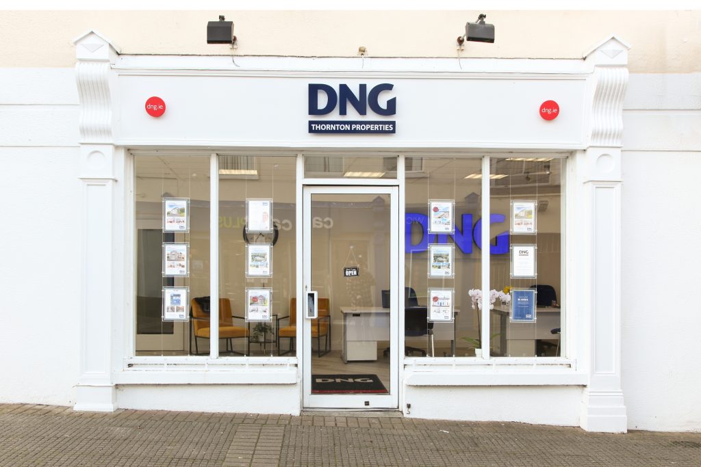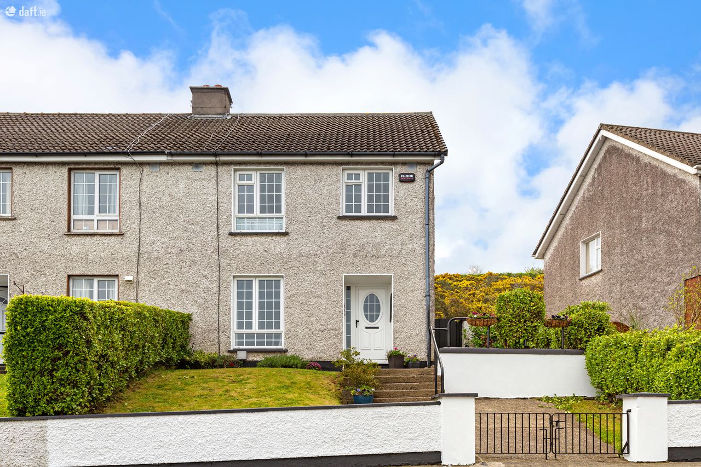
113 Mountain View, Wicklow Town, Co. Wicklow
Added 1 year ago, updated 9 months ago
Sold 113 Mountain View, Wicklow Town, Co. Wicklow
Wicklow Town
3 Bed(s) 1 Bath(s) 78m. Semi detached
€249,000
Description
113 Mountain View is a super starter home that has been wonderfully maintained throughout. The immaculate interior is tastefully decorated with some lovely features including Marble fireplace and fitted storage in the living room, newly fitted carpets in all bedrooms and a bight modern Shaker
style kitchen.
The accommodation comprises entrance hall, living room, dining room with double doors to rear patio, kitchen, three bedrooms and a family bathroom.
The rear garden is south facing and private. Laid out in split level patio with flower bed surround, the rear is low maintenance and offers great space for entertaining or indeed further extension of the property.
Mountain View is within easy walking distance of bus stop, convenience shop and a local primary school. Wicklow town has much to offer as it is surrounded by the sea and Wicklow Mountains and a large range of shopping facilities from the larger supermarkets to craft boutiques, banks, cafes and restaurants.
ACCOMMODATION
Entrance Hall 3.75m x 1.98m (12'4" x 6'6"). Ceramic tiled floor, carpeted stairs to upper level and alarm
Living Room 3.36m x 3.32m (11' x 10'11"). Bright with a lovely picture window, high quality laminate floor, fitted storage and floating shelves, marble fireplace with cast iron inset and decorative coving and cornice.
Dining Room 3.98m x 3m (13'1" x 9'10"). Opening into the kitchen the dining room features a ceramic tiled floor, open fireplace with back boiler, coving, centre cornice and patio doors to the garden.
Kitchen 2.97m x 2.22m (9'9" x 7'3"). Fully fitted Shaker style kitchen with ample storage, integrated Indesit oven and gas hob, splash back tiling, sink and plumbing for a washing machine & dishwasher.
Landing 2.77m x 1.98m (9'1" x 6'6"). Carpeted landing with hotpress and attic access
Bedroom 1 3.80m x 3.26m (12'6" x 10'8"). Large double bedroom with views to the rear garden, carpet and built in wardrobes.
Bedroom 2 3.54m x 3m (11'7" x 9'10"). Double bedroom with carpet and stunning views over the Murrough and Coastline.
Bedroom 3 2.47m x 2.52m (8'1" x 8'3"). Single bedroom with carpet and lovely views of the Murrough and Coastline.
Bathroom 1.94m x 1.85m (6'4" x 6'1"). Fully tiled bathroom with bath, electric shower over, wc and pedestal wash hand basin.
Features
- Solid fuel heating with back boiler
- Large south facing rear garden with potential to extend
- Two reception rooms and Kitchen
- Newly fitted carpets in two bedrooms
- Sea and Coastal views
