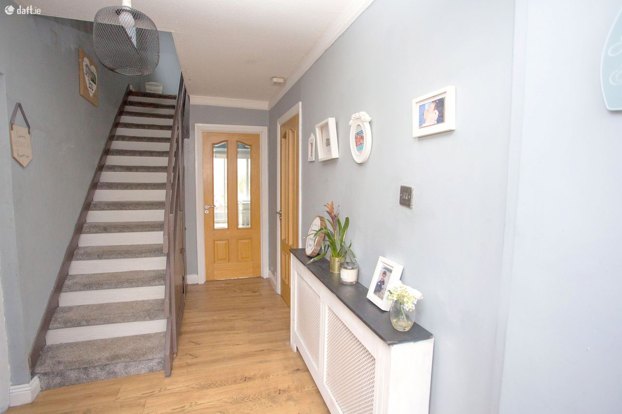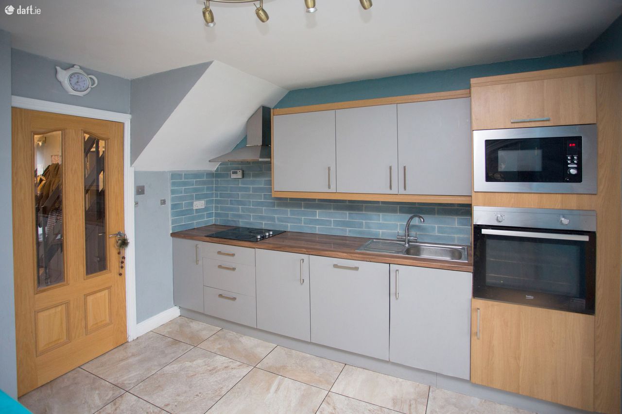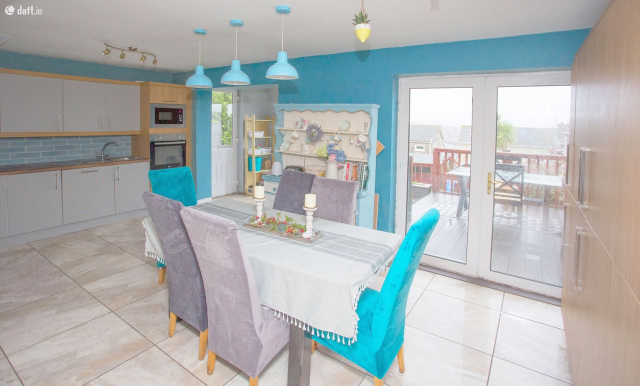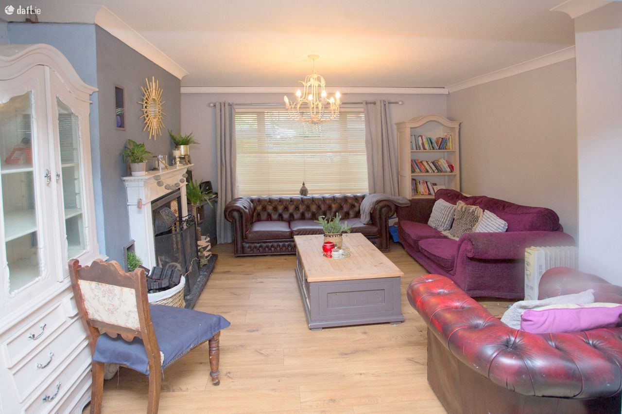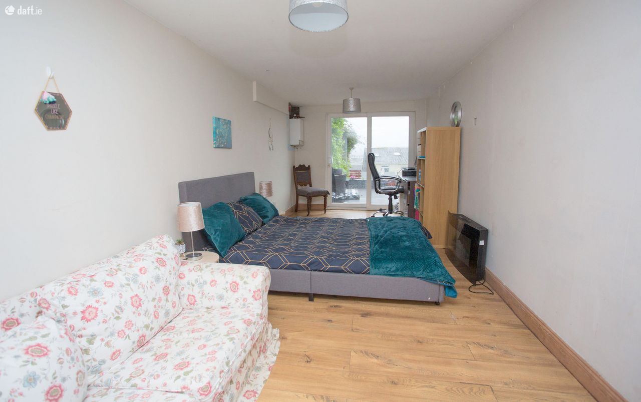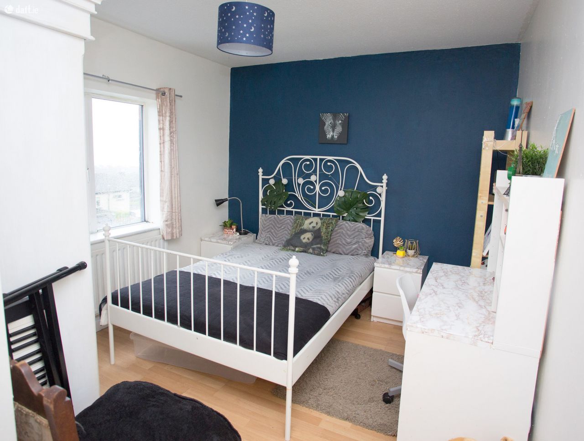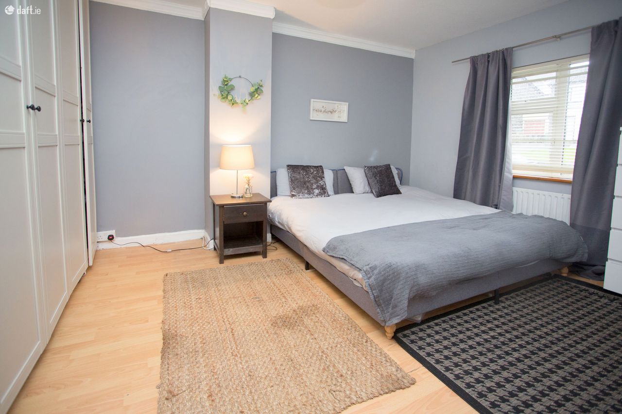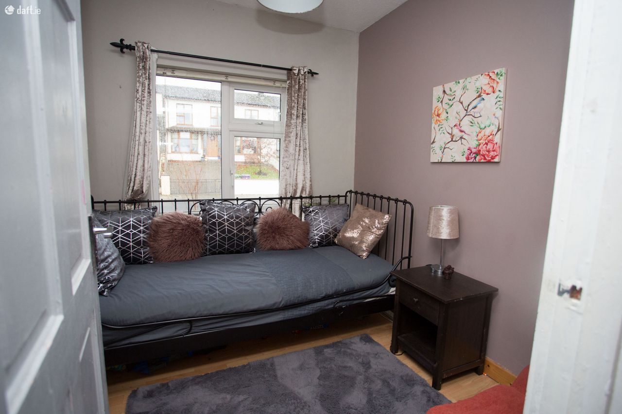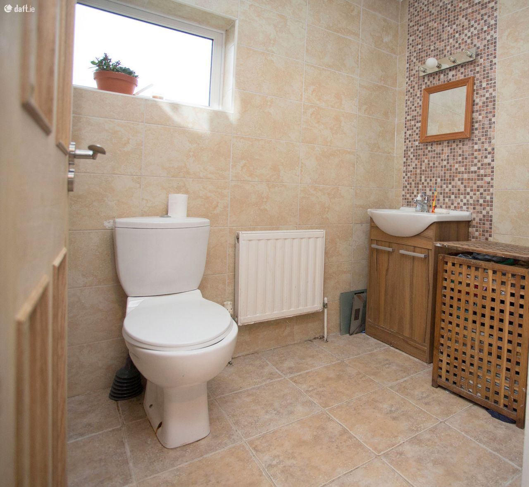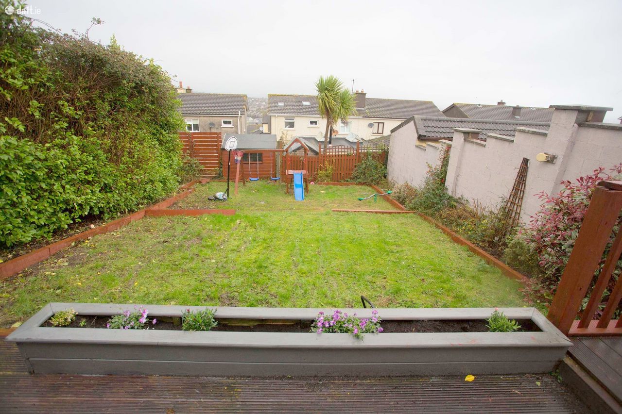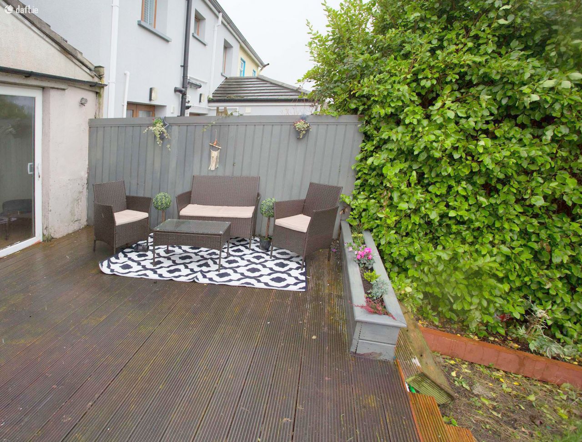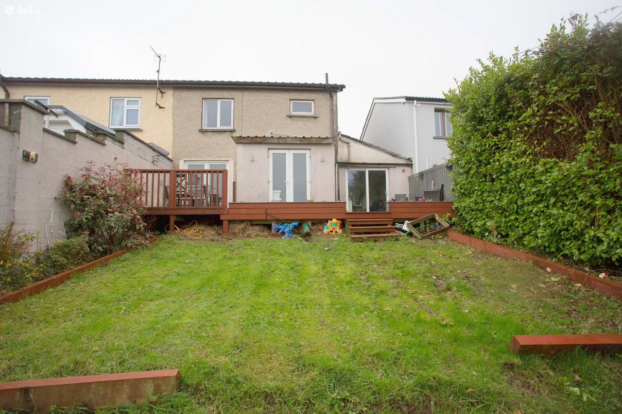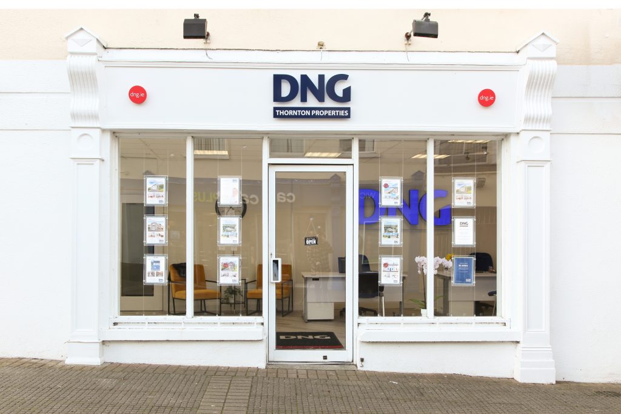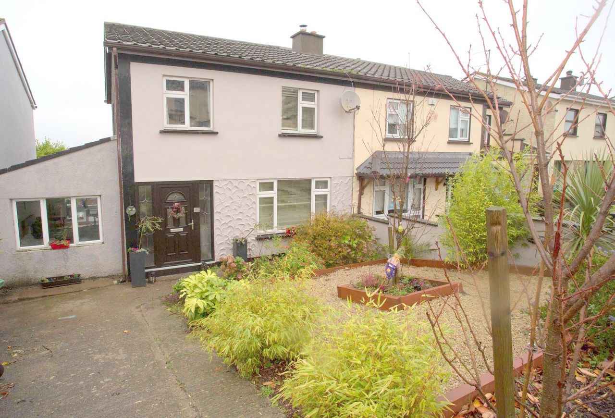
112 Wicklow Heights, Wicklow Town, Co. Wicklow
Added 2 years ago, updated 1 year ago
Sold 112 Wicklow Heights, Wicklow Town, Co. Wicklow
Wicklow Town
3 Bed(s) 1 Bath(s) 104m. Semi detached
€315,000
Description
Located in a quiet residential area, with easy access to Wicklow Town, this charming three-bedroom semi-detached home offers the perfect opportunity for families or any buyers who wish to get away from the hustle and bustle of city living.
112 Wicklow Heights boasts a large back garden with wooden decking, tiered lawn and panoramic sea views. From the bright entrance hallway, you enter a spacious open-plan kitchen and dining area, which has utility facilities and double doors that lead out to the wooden decking. This open plan room is bright, spacious and has a feature wall with an open fireplace and a large window looking out on to the front garden.
The property boasts an additional large reception room accessible from the main entrance hallway that runs the length of the house with double doors leading to thegarden which works wonderfully as a playroom or indeed fourth bedroom.
The three bedrooms all feature solid pine floors, with fitted wardrobes in the two larger rooms. To the front of the house there is both private and on street parking.
Wicklow Heights is a well established area just a short walk from public transport and the bustling town with great local shops, cafes and sports facilities.
Accommodation:
Entrance Hallway 4.18m x 1.88m - The bright and spacious entrance hallway has laminated timber floors throughout and understair storage.
Living Room 4.17m x 3.97m - A spacious living room with a feature cast iron fireplace and timber mantle, this room is situated to the front of the property with a large window overlooking the front garden. A laminate timber floor covers the entire room, and has direct access to the kitchen and dining area.
Kitchen / Dining Room 6.0m x 3.01m - Open plan kitchen / dining room with a ceramic tiled floorthroughout, ample fitted kitchen units with ceramic hob and an eye level Beko oven and microwave, stainless steel sink unit with splash back tiling and an extractor fan. The room opens out to the utility area has double patio doors leading to the deck and garden.
Playroom / bedroom 4 6.82m x 2.61m - What was once the garage is now a dual-aspect reception room on the ground floor. Throughout, laminate timber floors are installed and there are numerous electrical outlets. Doors lead to the hallway and double patio doors lead to the deck.
Bedroom 1 4.30m x 3.30m - The second spacious double bedroom overlooks the front garden from the front of the property. It features pine timber flooring, built-in wardrobes from floor to ceiling, and numerous electrical outlets.
Bedroom 2 3.16m x 2.94m - Views of the Wicklow coastline can be enjoyed from this double bedroom at the rear of the property. There are numerous sockets and a pine floor in the room.
Bedroom 3 2.56m x 2.34m - Located at the front of the house, the third bedroom has a pine floor and is suited to a single bed in size.
Bathroom 2.69m x 1.57m - Fully tiled floor to ceiling, the main bathroom offers a bath with an electric Triton shower, a vanity sink and a WC.
Features
- Three bedroomed semi detached with two large reception rooms
- GFCH
- Mature residential location
- Sea views
