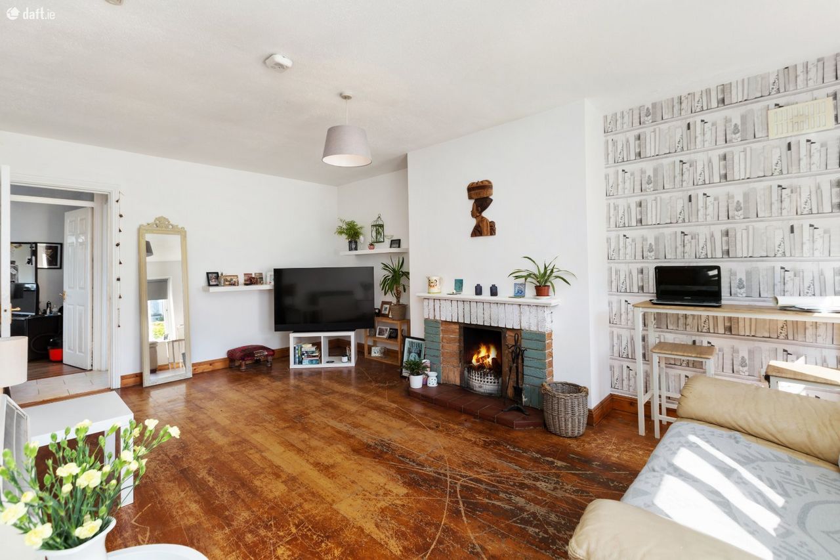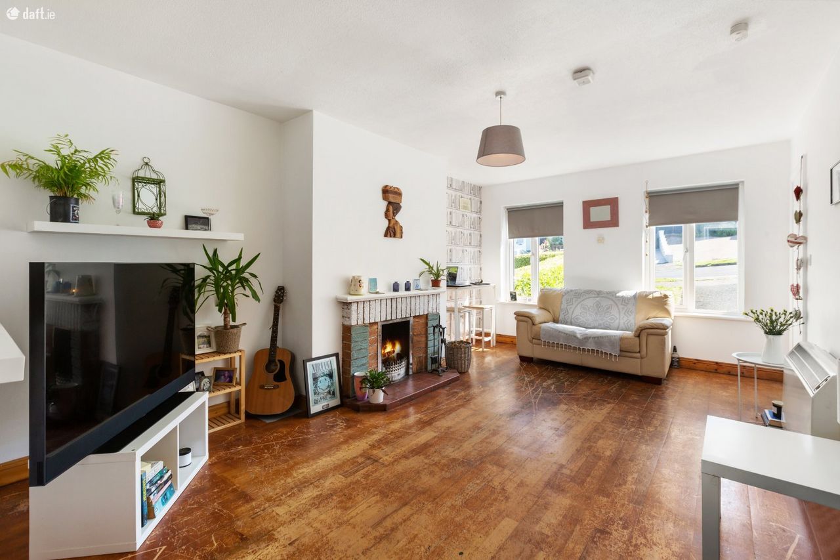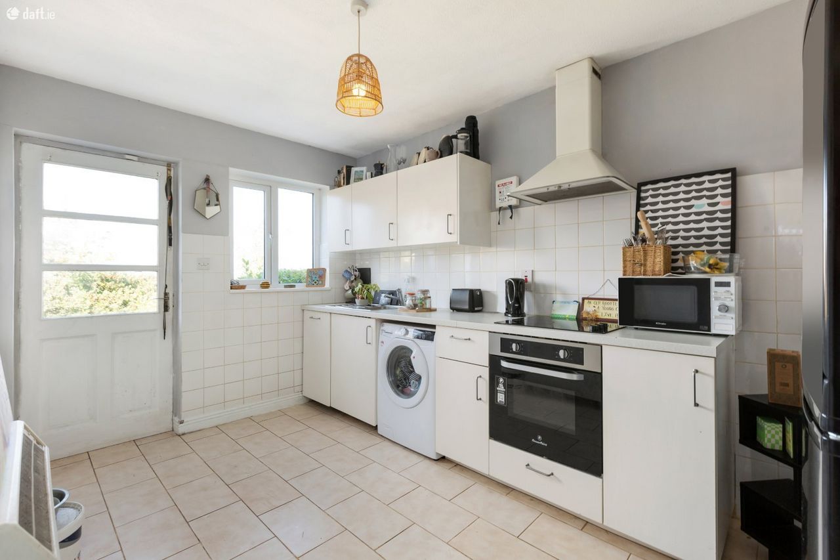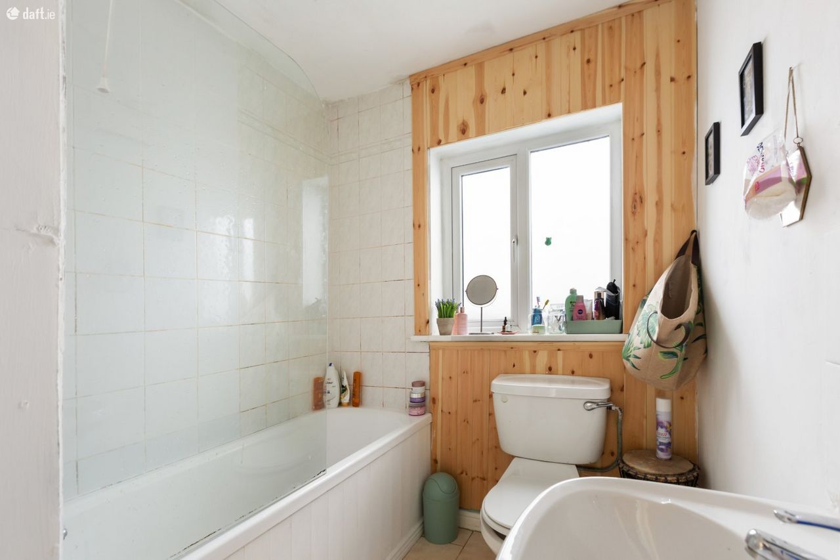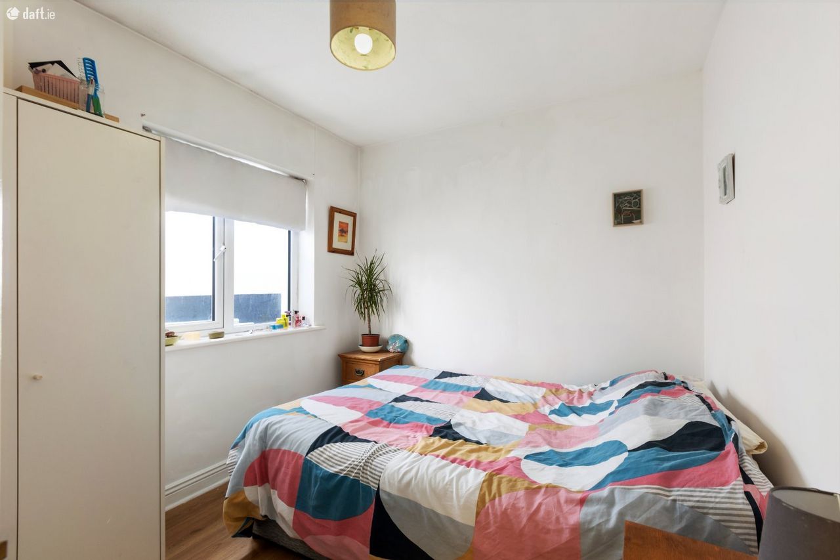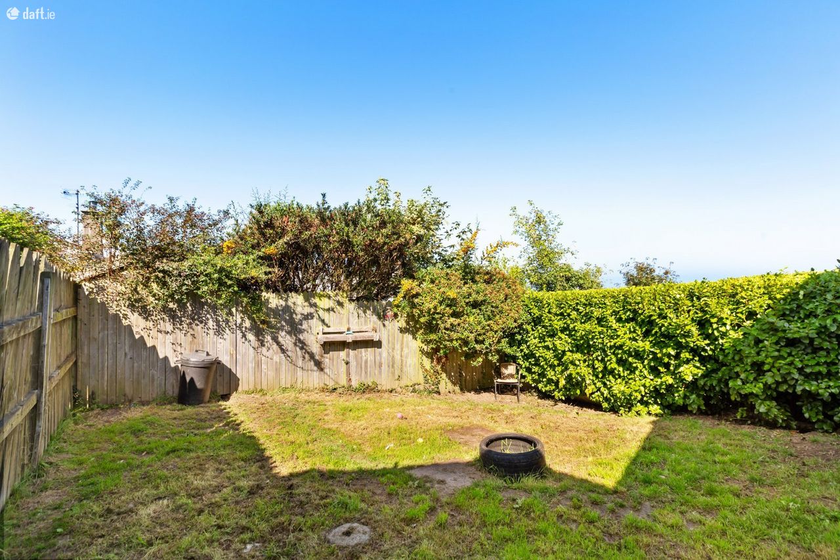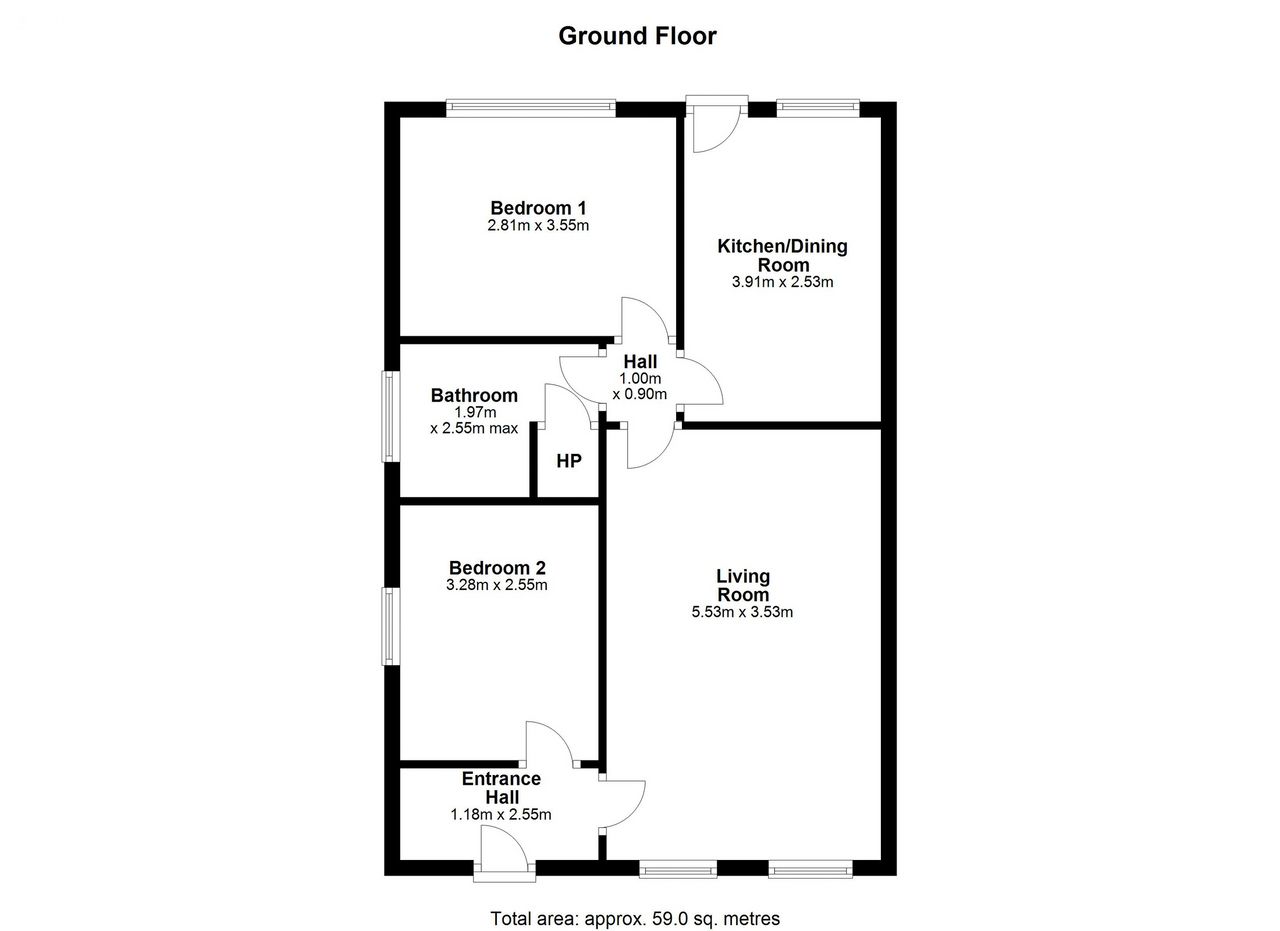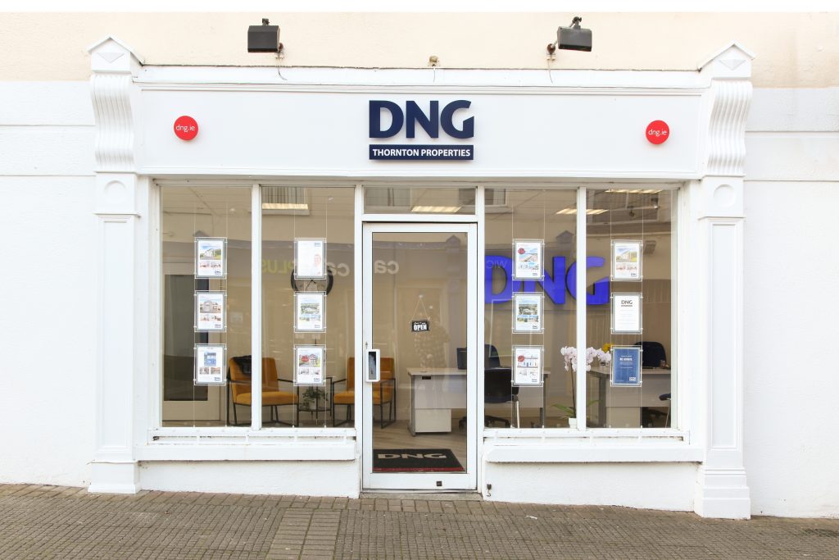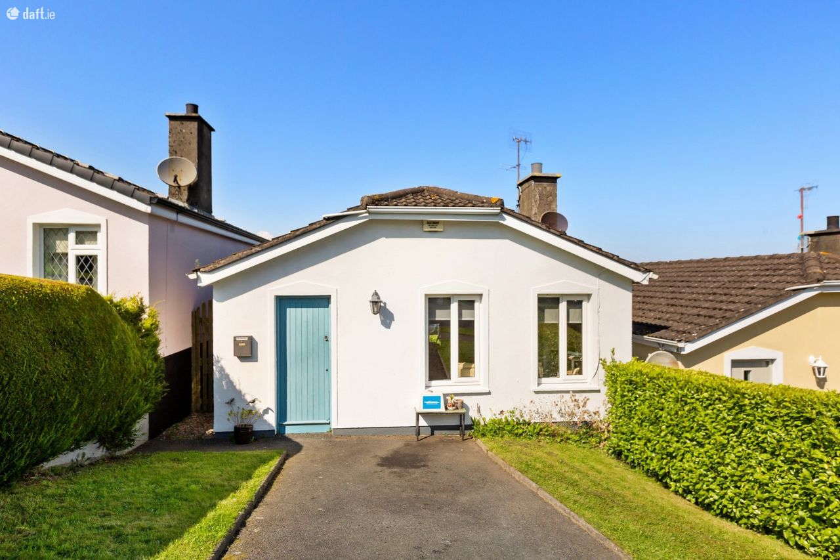
11 Pier View, Wicklow Town, Co. Wicklow
Added 8 months ago, updated 1 month ago
Sold 11 Pier View, Wicklow Town, Co. Wicklow
Wicklow Town
2 Bed(s) 1 Bath(s) 59m. Detached
€280,000
Description
No 11 Pier View is a charming two-bedroom bungalow tucked away in a quiet residential neighbourhood. This lovely home offers breathtaking views of the harbour, bay, and Wicklow Mountains. Upon entering, you will find a welcoming entrance hall, a spacious living room with a cosy traditional fireplace, two comfortable bedrooms, a bathroom, and a kitchen with garden views.
It's hilltop location provides stunning views of the surrounding area. Whether entertaining guests or simply basking in the sun, the garden is a delightful space. The opportunity to add a personal touch to No 11 Pier View is perfect whether you are a first-time buyer or looking to downsize.
A short stroll from Wicklow town centre, this bungalow is in a well-established neighbourhood. From schools and supermarkets to restaurants and more, you'll find everything you need within walking distance. An idyllic Wicklow harbour, complete with beach and clubs. There are regular bus services running to Dublin, a local link to Glendalough, a train station in Wicklow, as well as easy access to the N11/M11 leading to the M50.
Entrance Hall 1.18m x 2.55m. Entrance hallway with storage, tiled with alarm panel and provides access to bedroom 2 and the living room.
Living Room 5.53m x 3.53m. Bright spacious room with original brick open fireplace and two large windows overlooking front garden.
Kitchen 3.91m x 2.53m. Good sized, bright space with tiled floor, white gloss fitted units, plumbed for washing machine, integrated Hotpoint oven and hob, providing access to the rear garden.
Bathroom 1.97m x 2.55m. WC, WHB and bath with shower, tiled with a wooden lath feature wall.
Bedroom 1 2.81m x 3.55m. Bright, good sized double room situated to the back of the house.
Bedroom 2 3.28m x 2.55m. Double room, laminate floor to the front of the house.
Features
- 2 Bedrooms
- Entrance Hall
- Living Room
- Kitchen
- Bathroom
