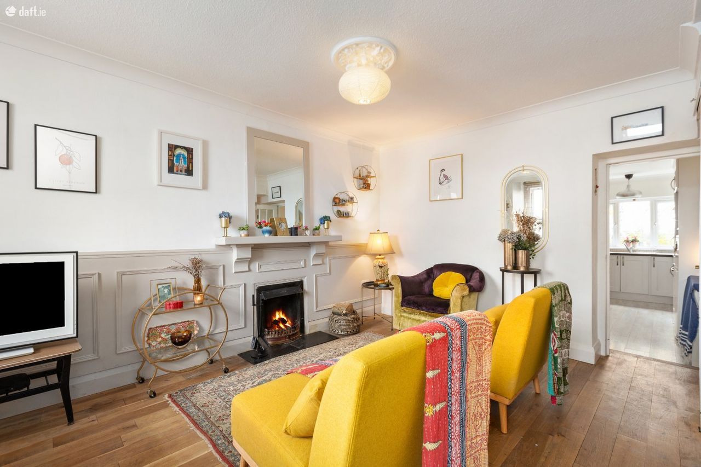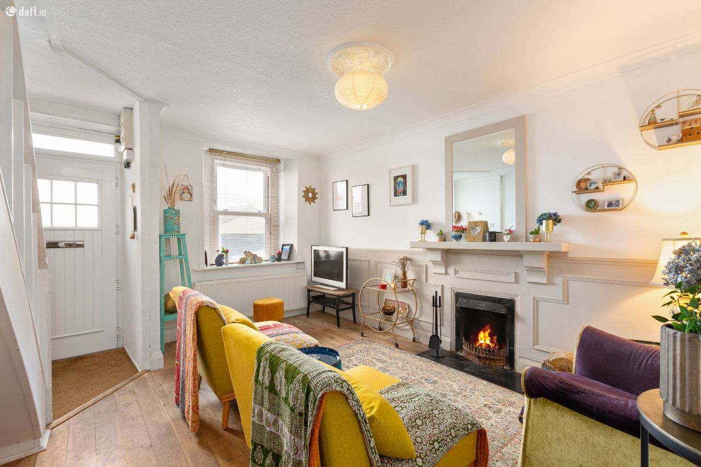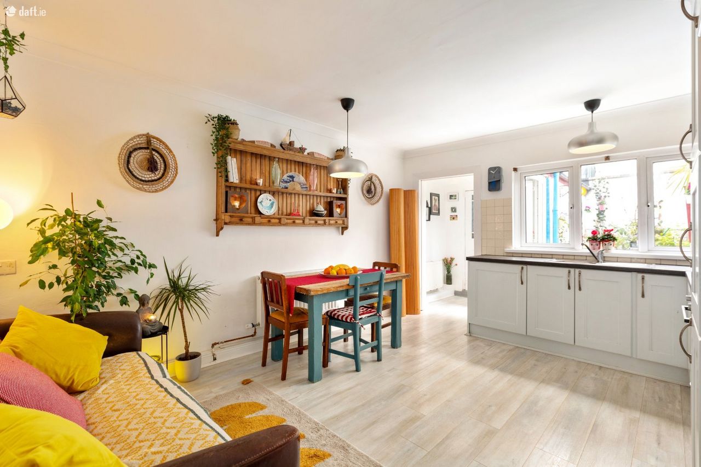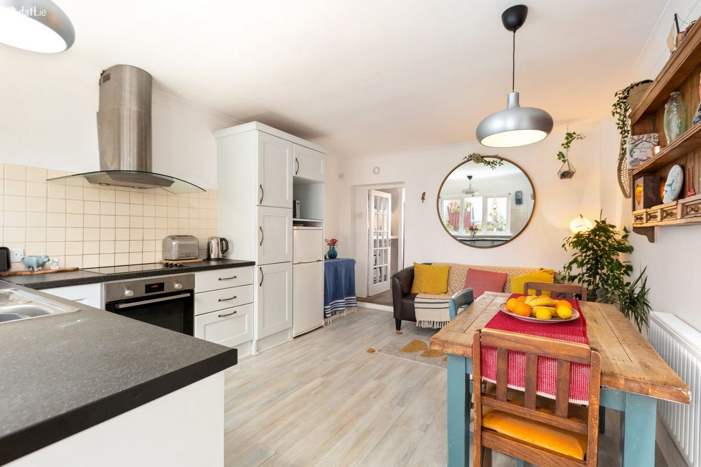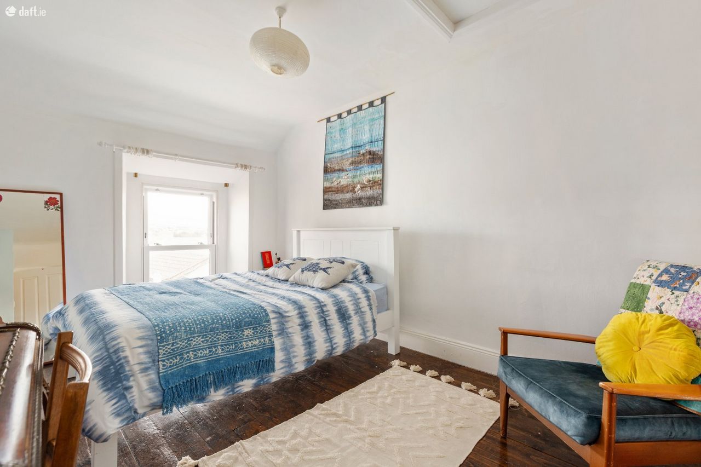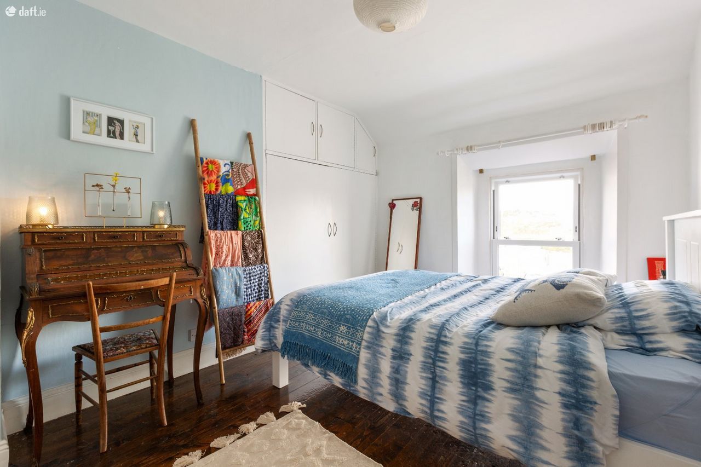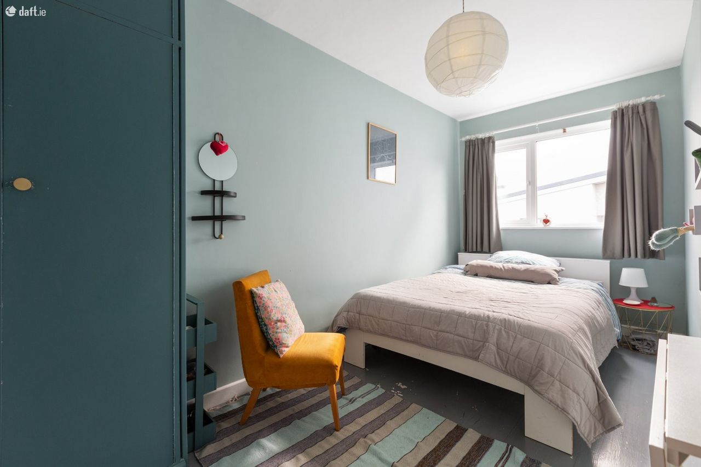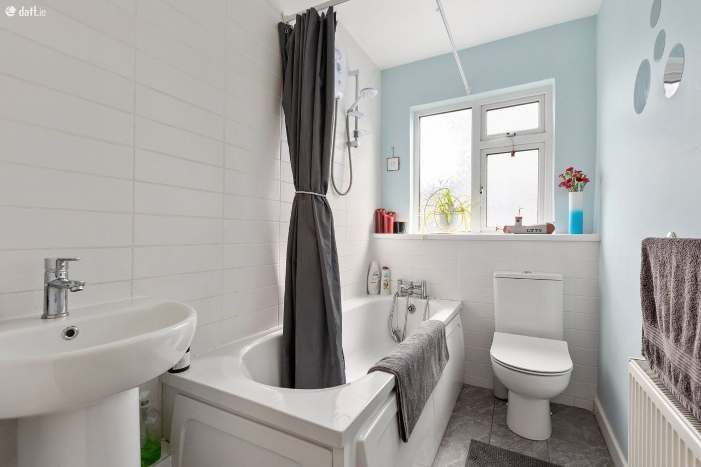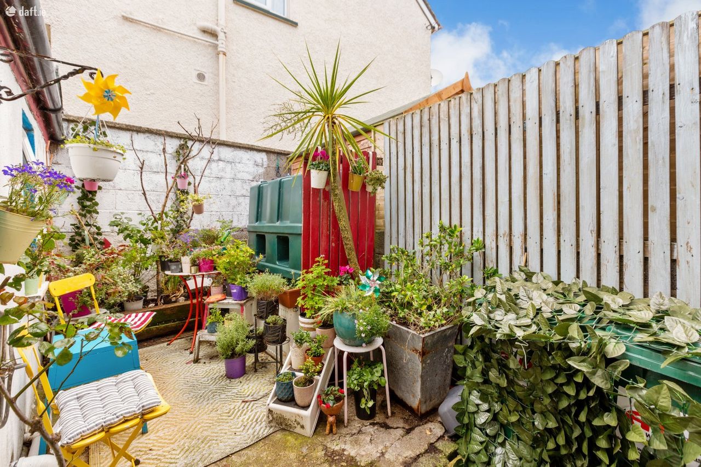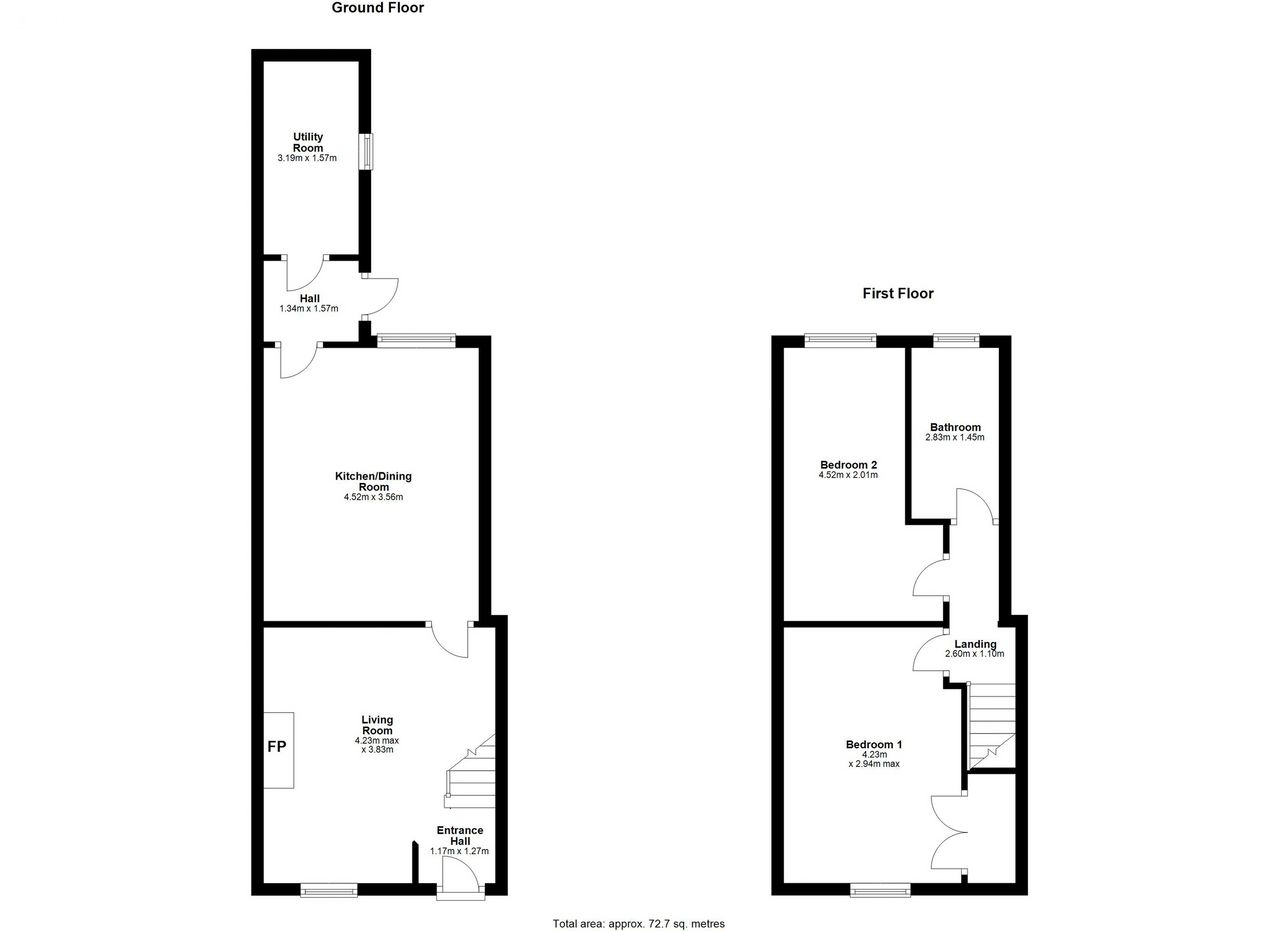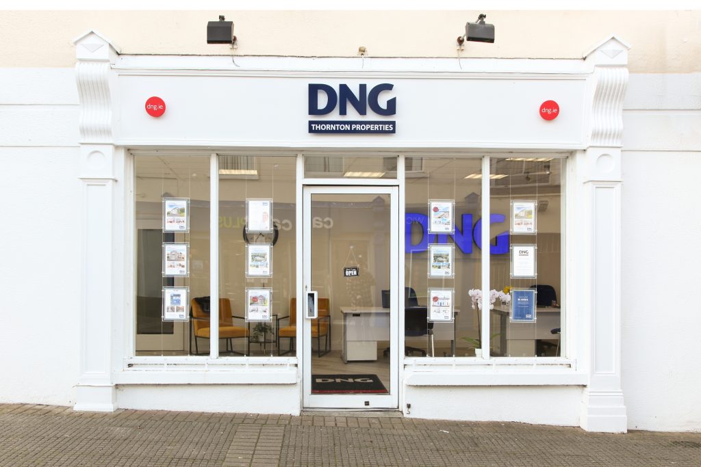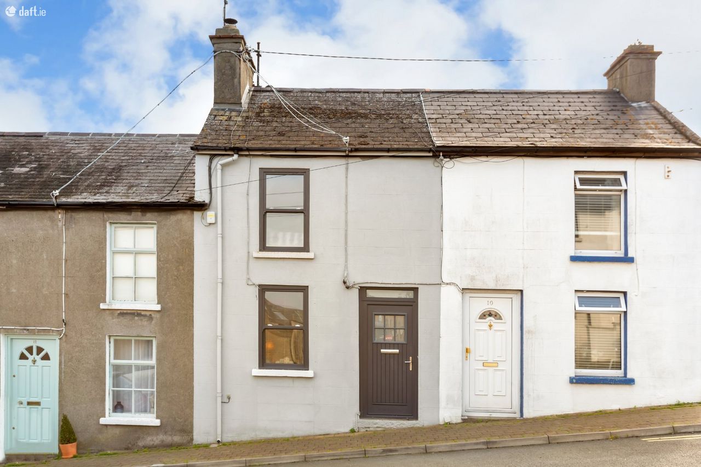
11 Monkton Row, Wicklow Town, Co. Wicklow
Added 8 months ago, updated 6 months ago
Sold 11 Monkton Row, Wicklow Town, Co. Wicklow
Wicklow Town
2 Bed(s) 1 Bath(s) 72.7m. Terraced
€295,000
Description
It is with great pleasure we bring 11 Monkton Row to the market. This beautiful two bed townhouse holds an ideal location close to the main street, harbour, and Black Castle. The current owners obvious taste is evident from the moment you enter the stylish living room featuring solid oak flooring and art deco style wall panels. Flowing seamlessly from here, a bright and well-appointed kitchen awaits with ample room for a second cosy seating area, complete with a utility and a convenient guest WC located at the rear of the home. Upstairs, two spacious double bedrooms await, showcasing charming original timber flooring and built-in wardrobes. Monkton Row offers an excellent match for those seeking comfortable living quarters near the heart of the town. A secluded courtyard garden rests at the rear of the property, offering a tranquil sanctuary for relaxation. This charming home is bound to impress all who view !
Entrance Hall 1.17m x 1.27m.
Living Room 4.23m x 3.83m. Bright with a contempory design thanks to the flair of the current owner, this stylish living space features solid oak flooring, gorgeous wall panelling, open fireplace, original coving and centre cornice.
The clever use of space incorporates understair storage and access to the kitchen.
Kitchen/Dining Room 4.52m x 3.56m. A bright and spacious kitchen, tiled back splash, integrated bosch oven and electrolux hob, solid timber units and laminate flooring with a window overlooking the courtyard garden.
Hall 1.34m x 1.57m. Providing access to the courtyard garden and Utility / WC
Utility Room 3.19m x 1.57m. Plumbed for a washing machine and a dryer, this utility also has a guset WC and WHB
Landing 2.60m x 1.10m. Bright and spacious providing access to both bedrooms and and upstair bathroom
Bedroom 1 4.23m x 2.94m. This is a very spacious double bedroom with a view of the front. It is fitted with timber flooring and has fitted wardrobes.
Bedroom 2 4.52m x 2.01m. A bright and spacious double bedroom to the rear of the house with timber flooring and fitted wardrobes.
Bathroom 2.83m x 1.45m. Bright bathroom with white tiles on the wall to the left upon entry, Tiled floor, wc, whb, bath and Triton Shower.
