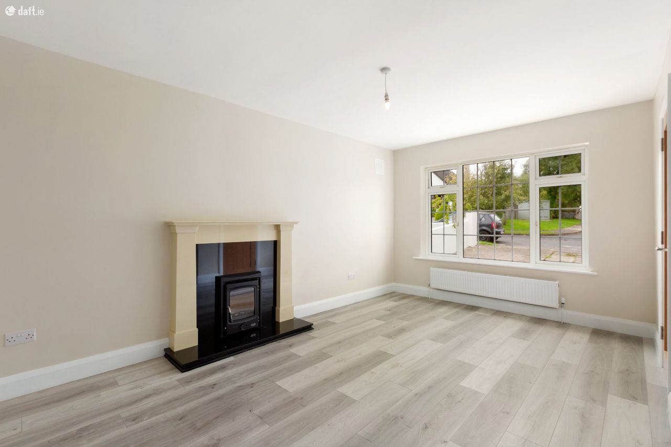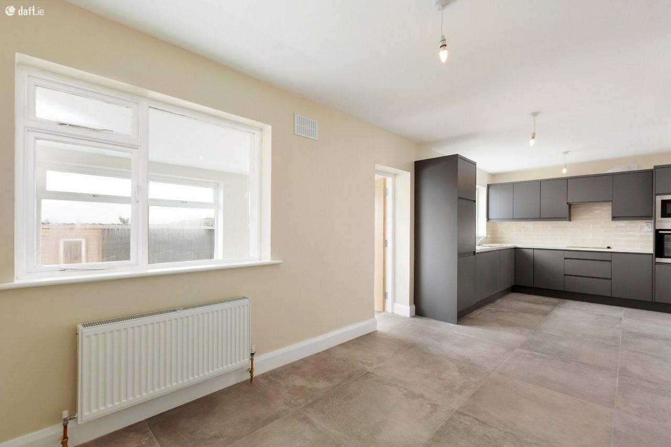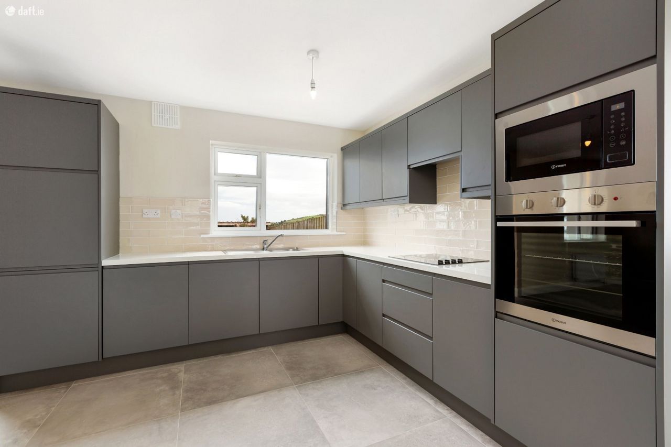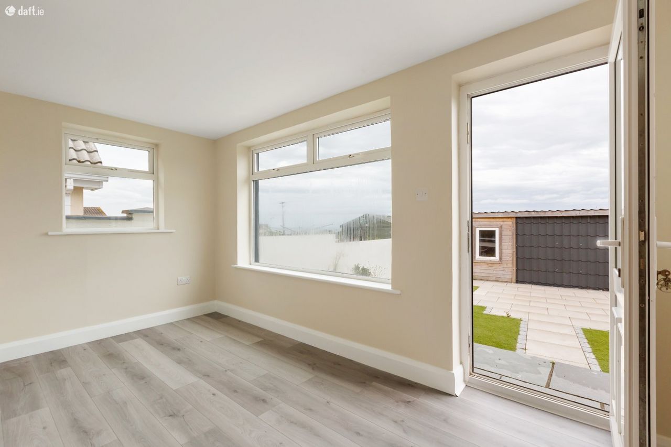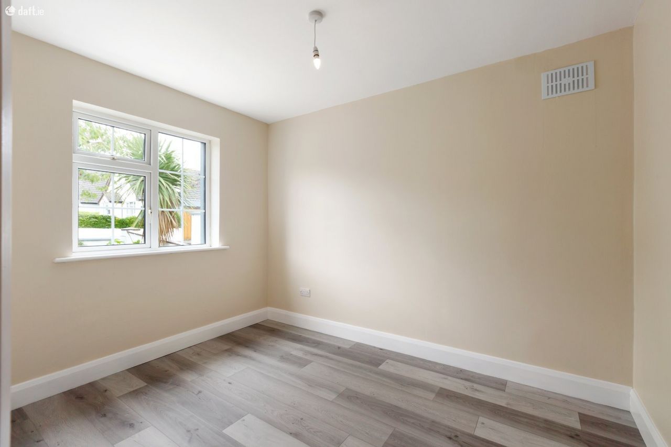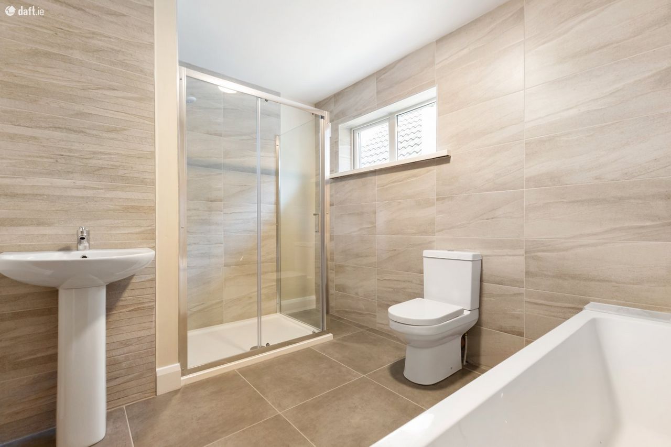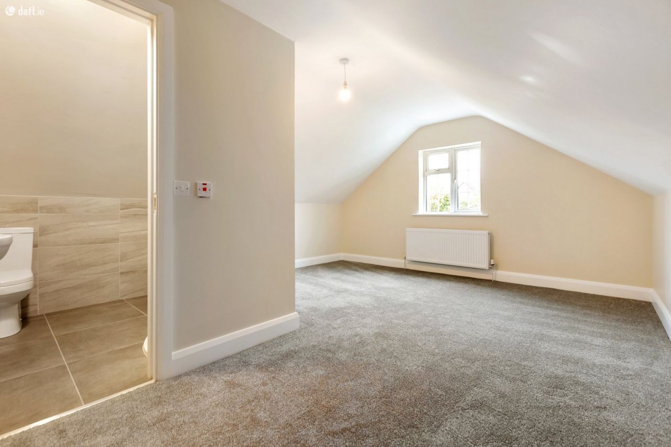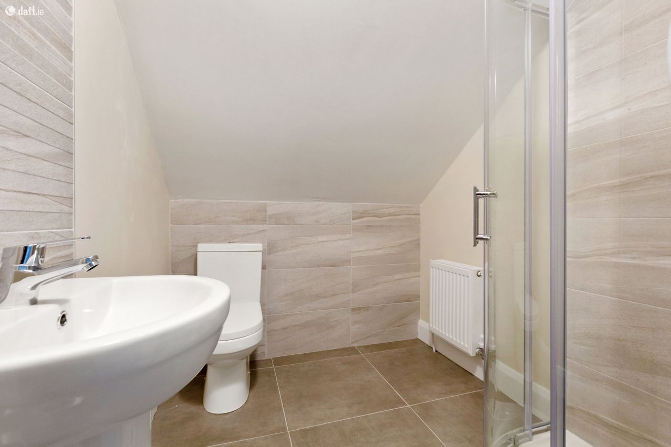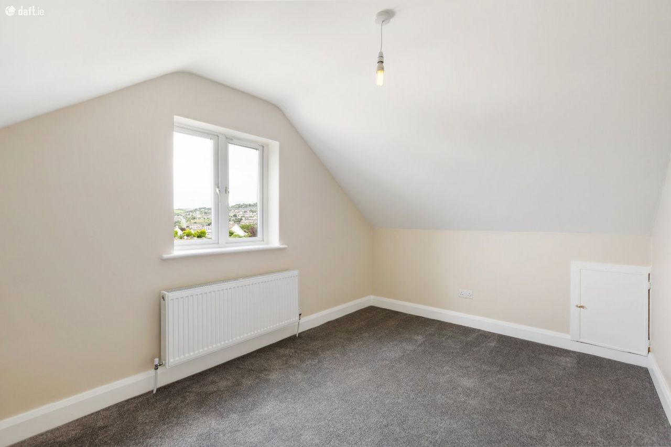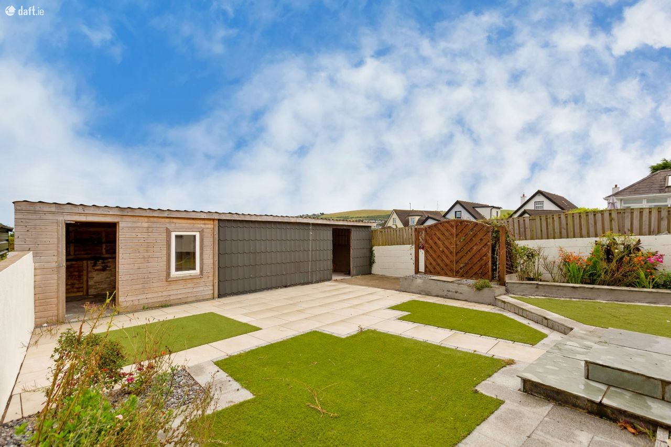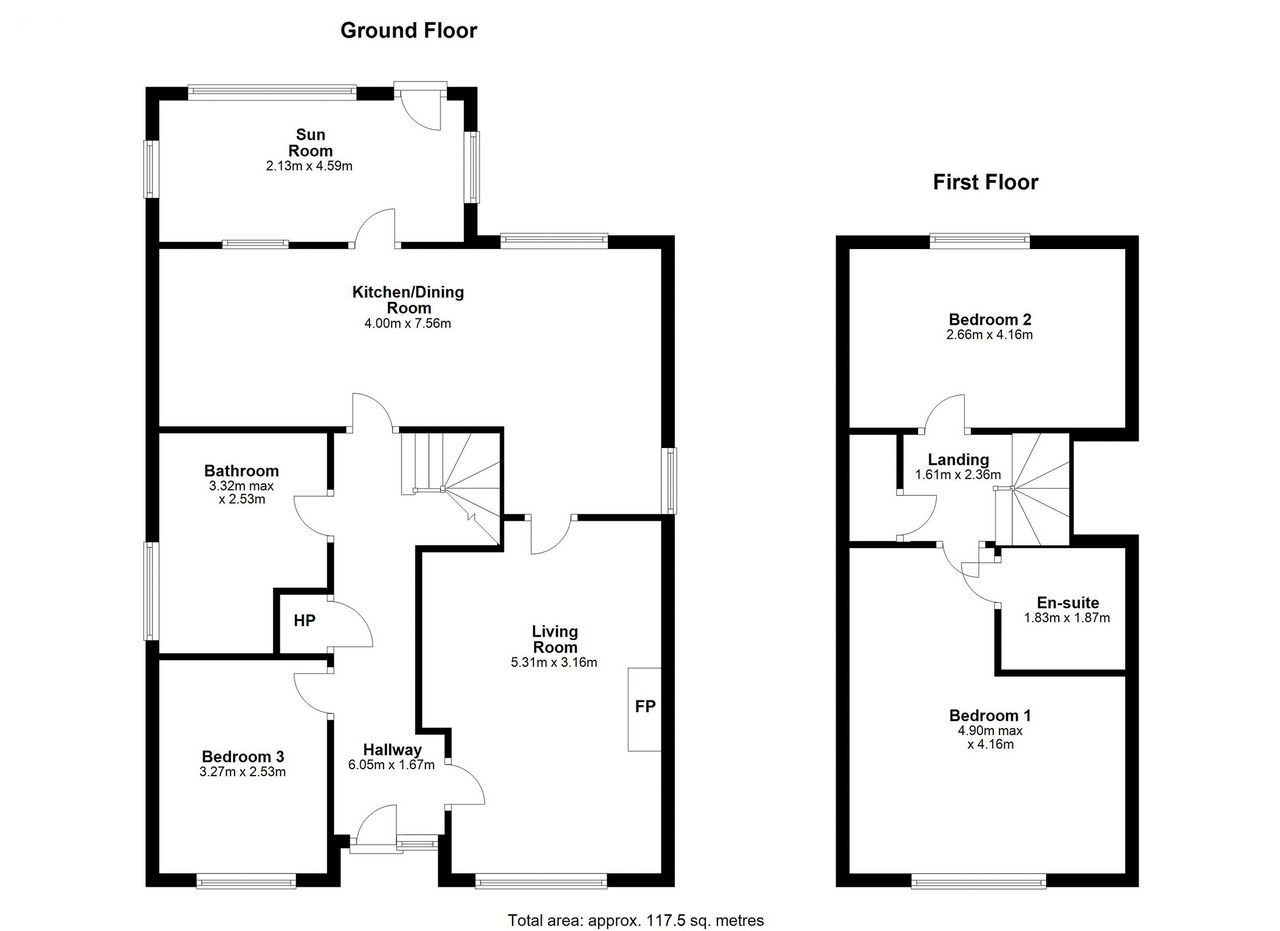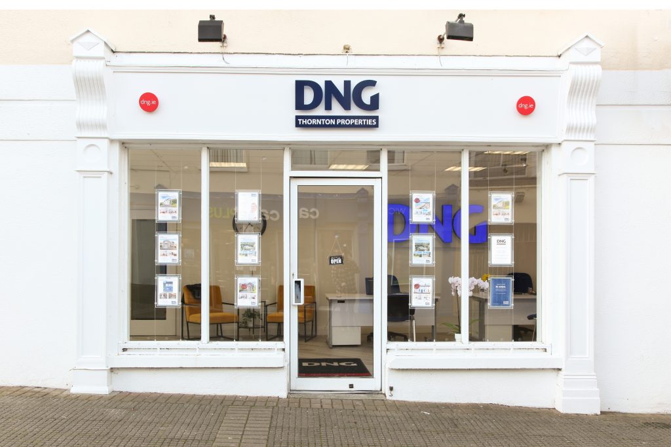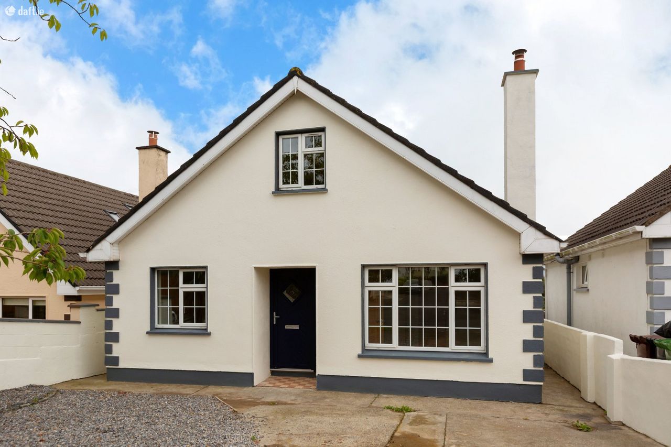
11 Derreen Drive, Harbour View, Wicklow Town, Co. Wicklow
Added 9 months ago, updated 8 months ago
Sold 11 Derreen Drive, Harbour View, Wicklow Town, Co. Wicklow
Wicklow Town
3 Bed(s) 2 Bath(s) 117.5m. Detached
€450,000
Description
DNG Thornton Properties are delighted to bring 11 Derreen Drive to the market. This wonderful home has been fully refurbished to a high standard throughout and there is little one would need to do.From the moment you open the front door you will be impressed by the stylish grey tiled hallway, Oak internal doors, generous family bathroom with walk in electric shower and free standing bath. The three bedrooms are all well-proportioned with newly fitted plush carpet and a large primary ensuite.The newly fitted kitchen in sleek in design with slate grey units, new integrated Indesit appliances including fridge freezer, washing machine, dishwasher, microwave and oven. Off the kitchen is a second smaller reception room with views to the sea and access to the rear.The living room is accessible from both the hallway and kitchen and boasts a quality laminate floor and a cream fireplace with stove inset.To the rear of the property is a low maintenance granite patio which has pretty flowerbeds and a purpose built shed with sauna and plenty of storage.Derreen Drive has always been a firm favourite with buyers in Wicklow and this wonderful home is bound to impressViewing by Appointment.
Hallway 6.05m x 1.67m. With stylish grey ceramic tiling, hotpress and understair storage
Living Room 5.31m x 3.16m. Lovely and bright living room with access to kitchen, high quality laminate timber flooring and a cream fireplace with solid fuel stove.
Kitchen Dining Room 4.00m x 7.56m. Well proportioned this lovely kitchen / dining room has a fully fitted modern slate grey kitchen with ample storage, splash back tiling, integrated appliances and plenty of space for your dining table.
There are lovely sea views and access to a second reception room ideal as a playroom or study depending on your requirements.
Sun Room 2.13m x 4.59m. High quality laminate flooring, sea views and access to rear.
Bathroom 3.32m x 2.53m. Modern fully tiled bathroom with bath, heated towel rail, wc, pedestal wash hand basin and a walk in shower.
Bedroom 1 4.90m x 4.16m. Primary suite overlooking the front of the property with newly fitted carpet.
En-suite 1.83m x 1.87m. Stylish tiling, wc, wash hand basin and a walk in electric shower.
Landing 1.61m x 2.36m. Carpeted with under eve storage
Bedroom 2 2.66m x 4.16m. Newly fitted carpet, with wonderful views to Wicklow Harbour and the sea.
Bedroom 3 3.27m x 2.53m. Downstairs front with laminate timber flooring.
