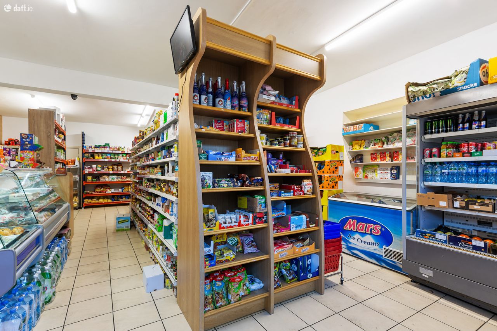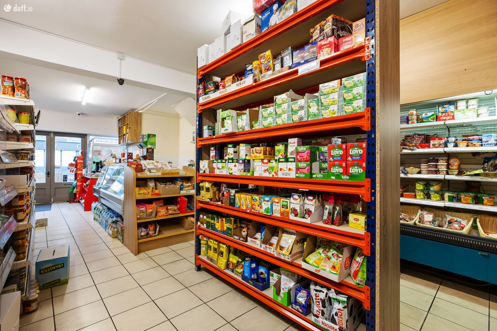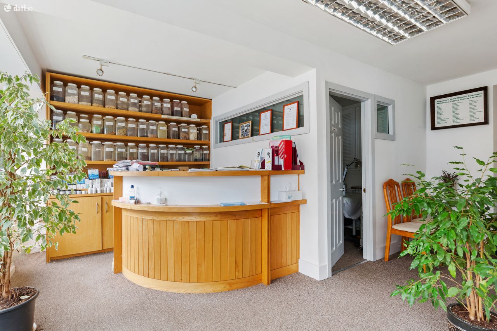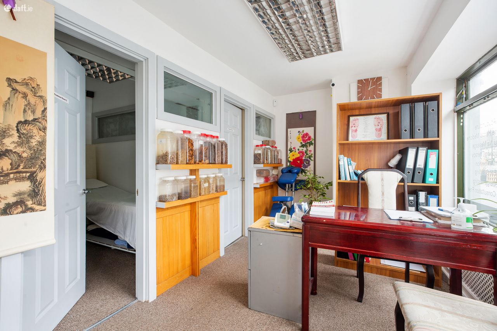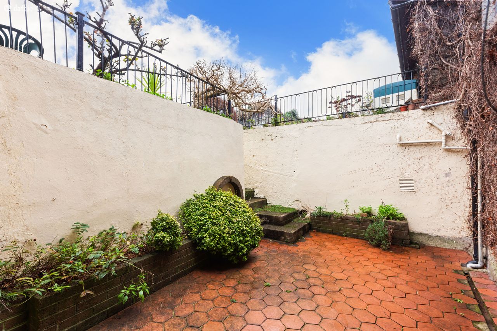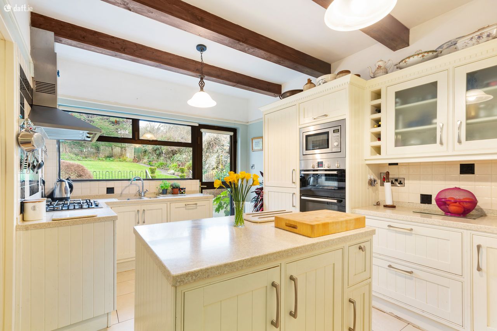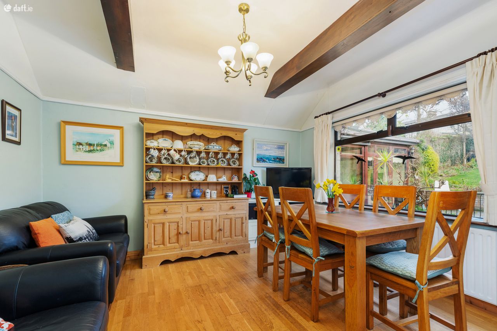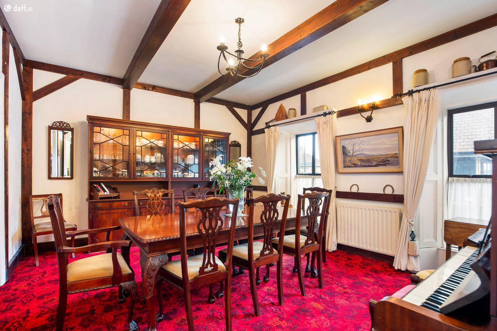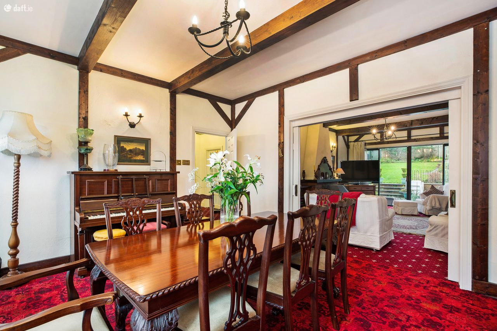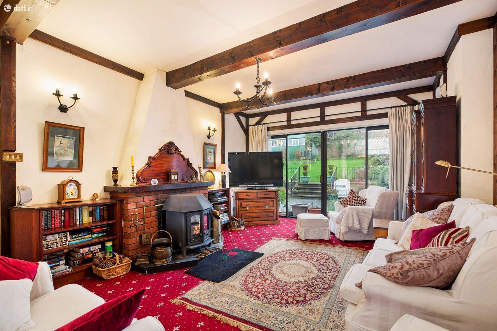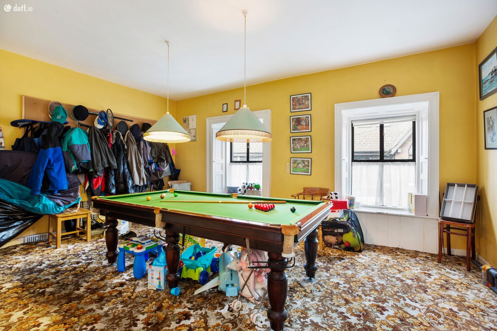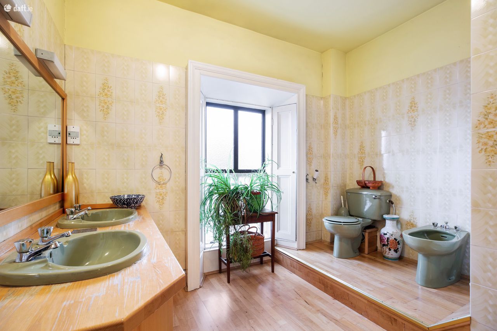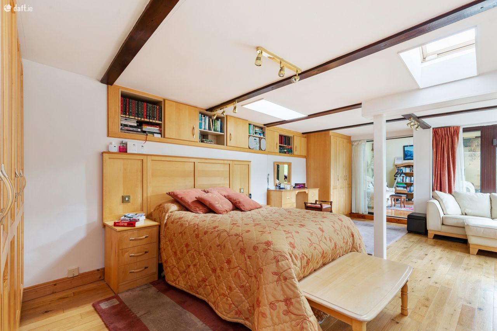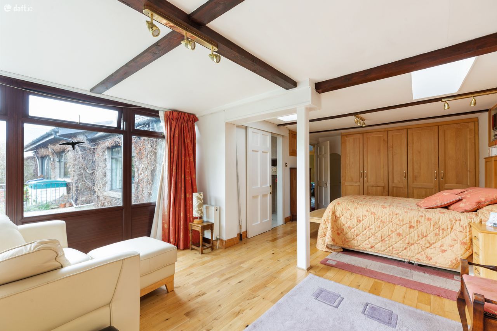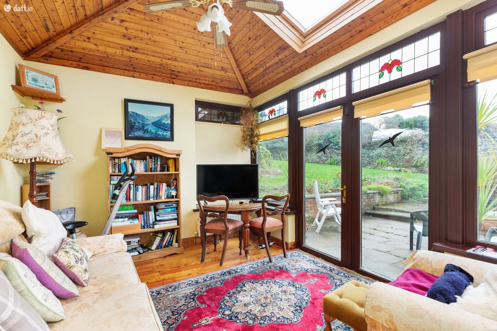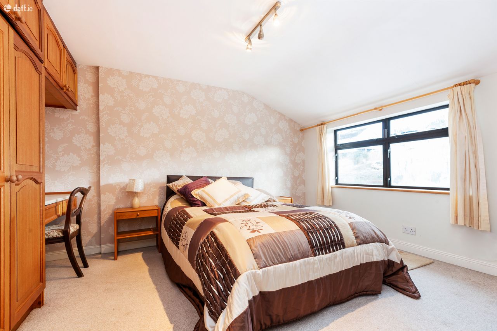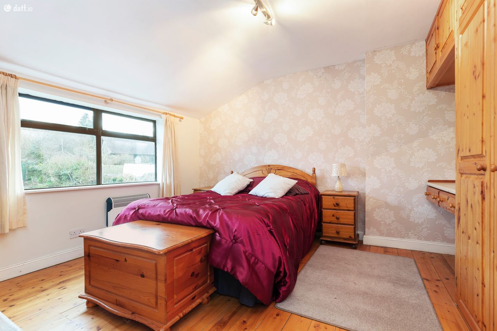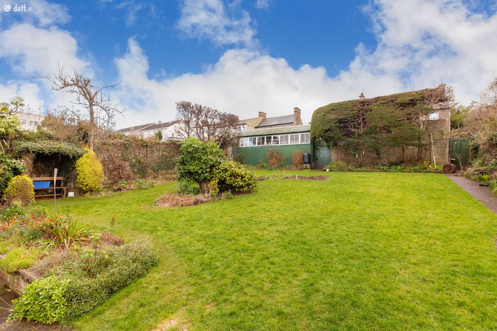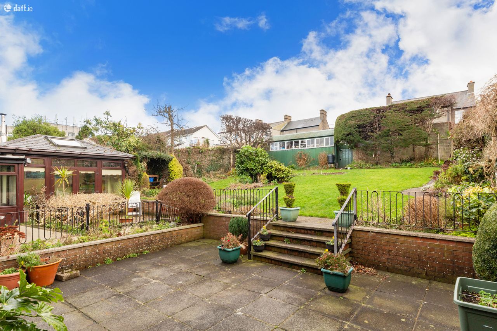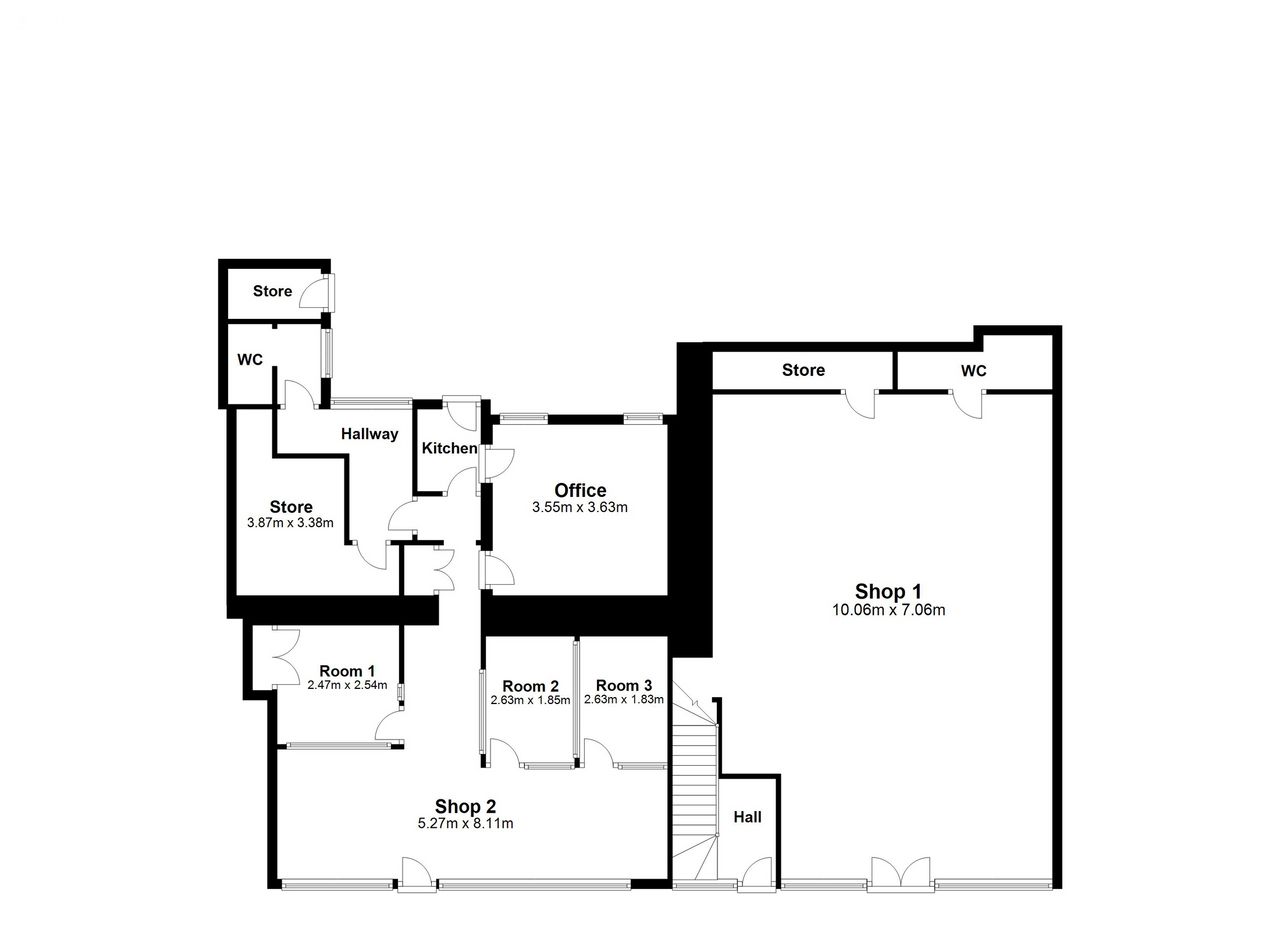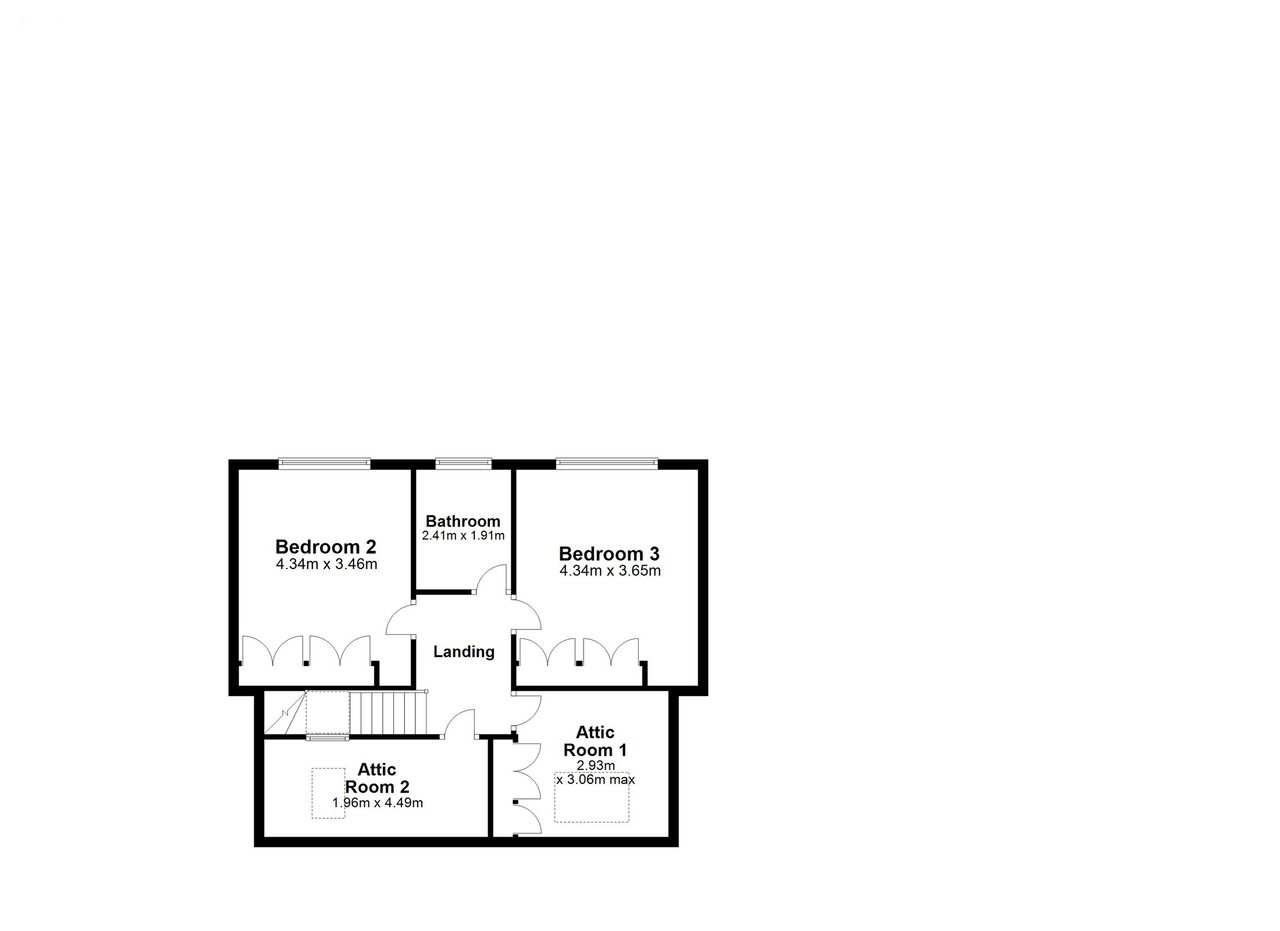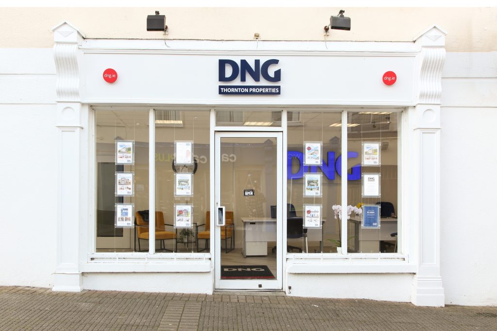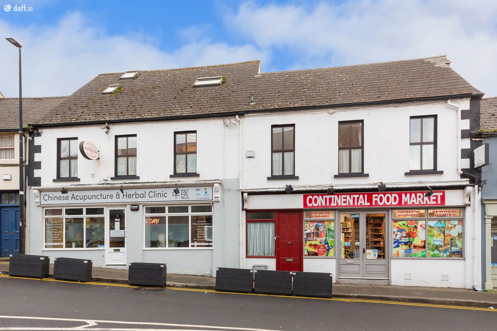
11/12 The Mall, Wicklow Town, Co. Wicklow
Added 2 years ago, updated 2 months ago
Sold 11/12 The Mall, Wicklow Town, Co. Wicklow
Wicklow Town
4 Bed(s) 3 Bath(s) 265m. Terraced
€695,000
Description
11 & 12 Main Street presents an excellent opportunity to acquire a mixed commercial / residential property in a prime town centre location.
There is obvious potential with this property that make it very appealing to any number of buyers, owner occupiers who retain current commercial tenants or run their own business from the ground floor.
There is potential for change of use to office on the first floor or indeed change current accomodation to apartments.
Further more the large garden to the rear has its own access and presents scope for redevelopment of the entire or build a one off house.
The current owners enjoy a central, comfortable residence with four generous bedrooms, living room, dining room, games room with home office off, kitchen / breakfast room and two bathrooms. The accommodation has been well maintained with modern kitchen, feature beam detial in living & dining room and a solid fuel stove.
To the rear of the property is a large enclosed south facing rear lawned garden with three patio areas and mature planting. There is a large workshop/shed and both pedestrian and vechicular access onto High Street.
There were two townhouses here which were demolished circa 1950s but could be reinstated subject to relevant planning.
At present the two commercial units are let, both with a passing rent of 800 per month.
Accommodation
Entrance Hall - Accessed from Main street with stairs leadingn to the first floor accommodation.
Living Room - 5.81m x 4.17m. Well proportioned living room with high ceilings and attractive beam detail, solid fuel stove, picture window with sliding door to the patio and double doors to the dining room.
Dining Room - 4.03m x 4.67m. Formal dining space with dual windows facing onto the Main street and beam ceiling detail.
Kitchen / Breakfast room - 4.45m x 3.34m & 4.19m x 3.63m. Bright and light filled with a modern cream kitchen with ample high and low units, island unit, plumbing dishwasher, sink and door to rear garden.
The kitchen opens into the breakfast room with space for table and sofa for a cosy seating area.
Bathroom - 2.98m x 3.12m. Large bathroom with wc, bidet, twin pedestal wash hand basin, shower and plumbing for washing machine and dryer.
Games Room - 4.03m x 5.45m. This versatile reception room is currently used a games room and provides plenty of storage for kids toys
Study - 3.09m x 2.56m. Located off the games room this study enjoys views over the Main street and has shelving.
Main Bedrooom - 7.53m x 4.32m. A very generous and bright primary suite with plenty of built in storage and a large ensuite shower room.
There are picture windows overlooking the gardens allowing for plenty of natural light.
Living Room 2 - 3.93m x 3.23m. Located off the primary suite this living room is a wonderful addition providing a cosy escape away from the main residence with small solid fuel stove and patio doors to the garden.
Bedroom 2 - 4.34m x 3.46m. Large double bedroom with built in wardrobes.
Bathroom - 2.41m x 1.91m. With walk in shower, wc and pedestal wash hand basin.
Bedroom 3 - 4.43m x 3.65m. Double bedroom with views to rear garden and built in wardrobes.
Bedroom 4- 2.93m x 3.06m. Large room with velux window.
Attic room /Storage - 1.96m x 4.49m. Walk in storage.
Garden - To the rear of this property are three patio areas - one accessible from the ground floor retail unit.
The residence opens out into a large garden with workshop and rear access to High Street.
There is huge potential as a town centre based site for redevelopment of the entire lot or indeed to redevelop the existing residence/ commercial units with a separate residential opportunity to the site at the rear to make maximum use of the site and vehicular access.
