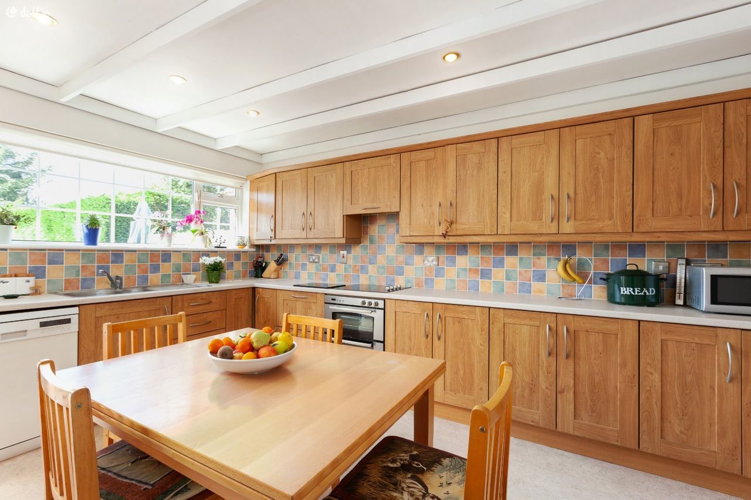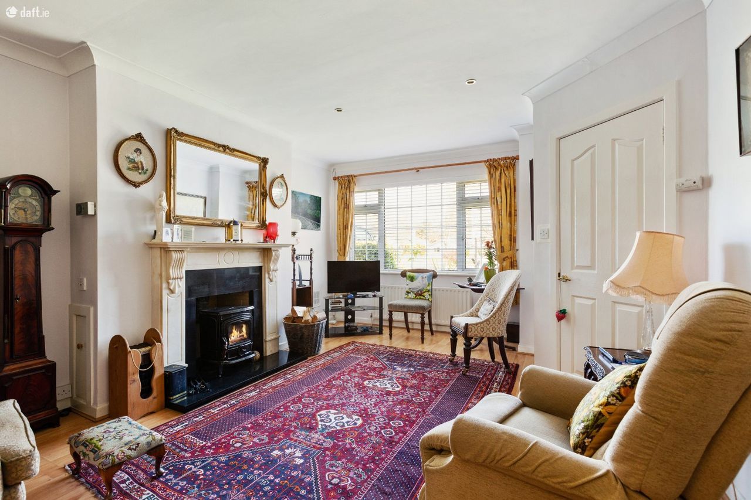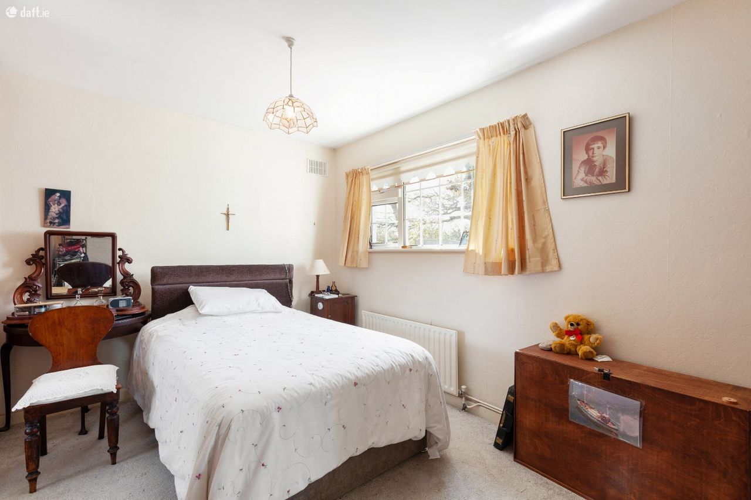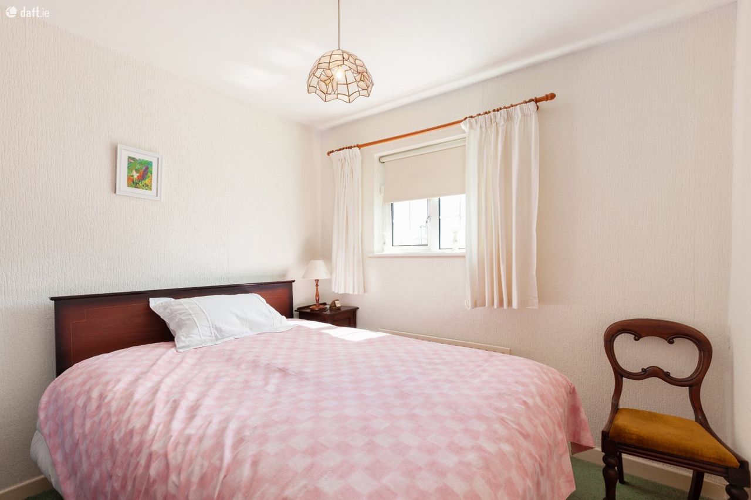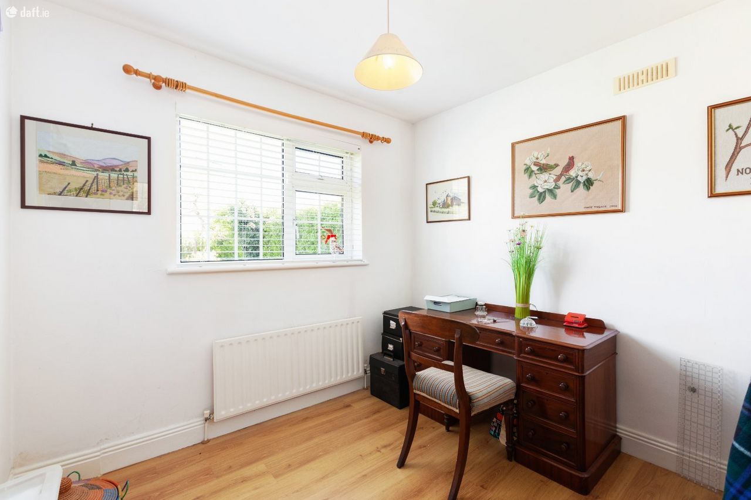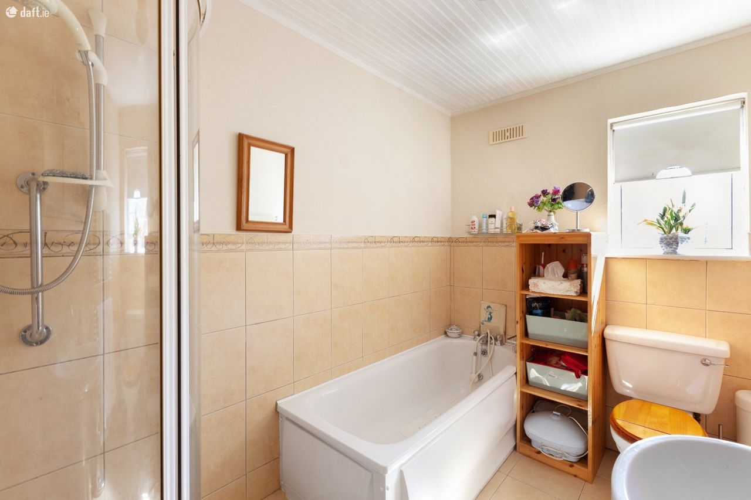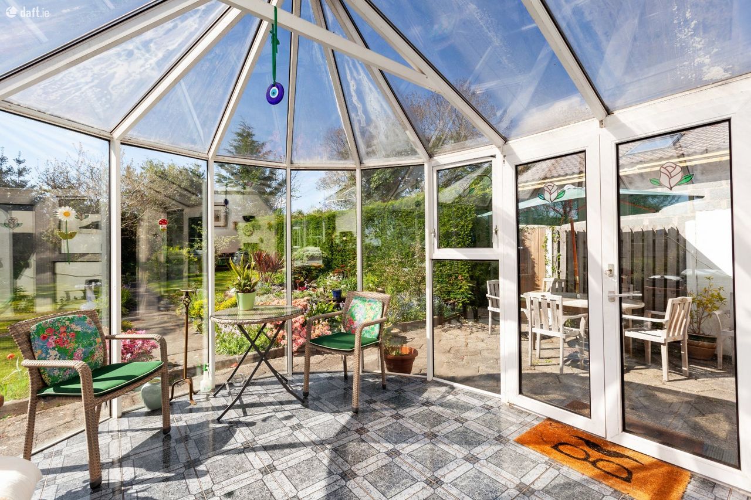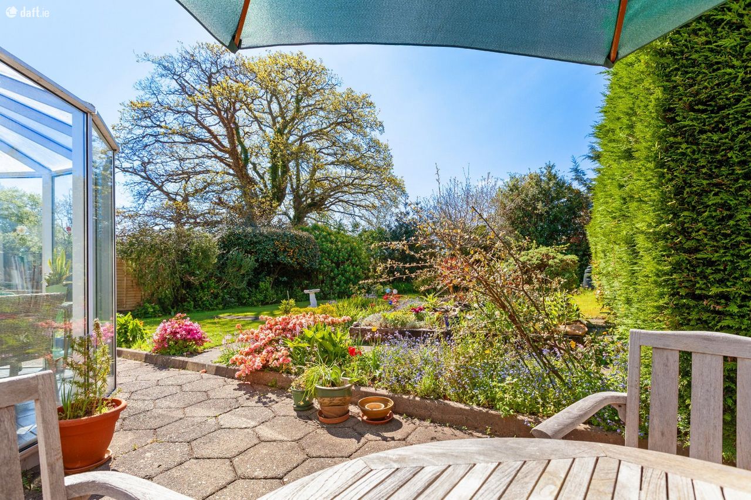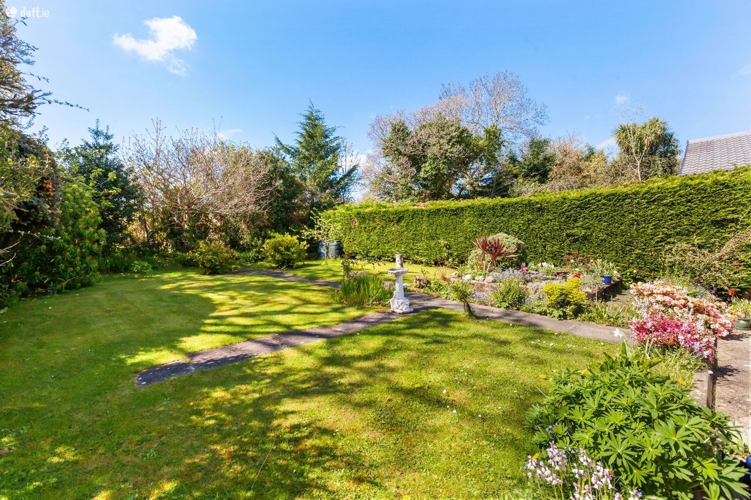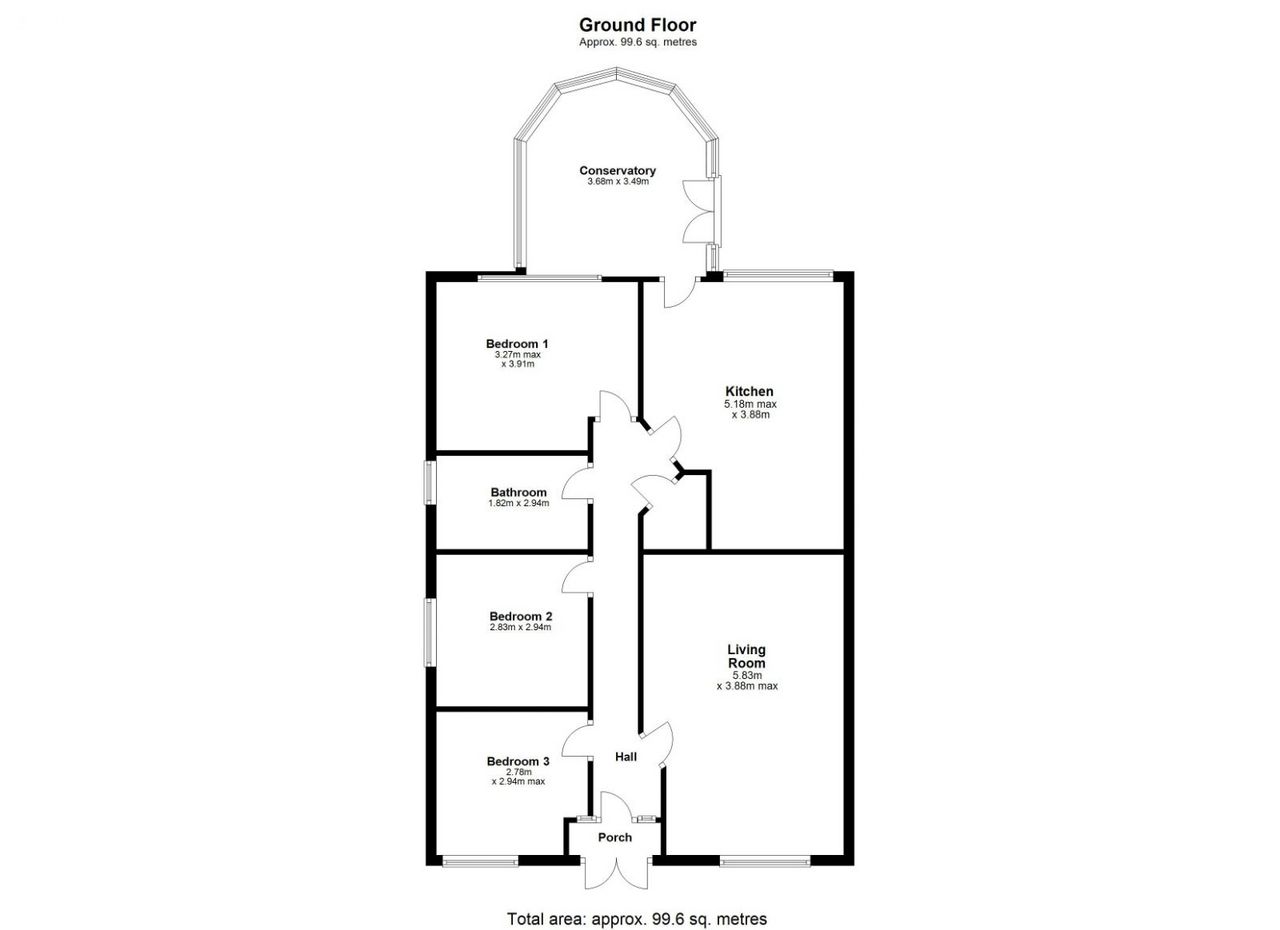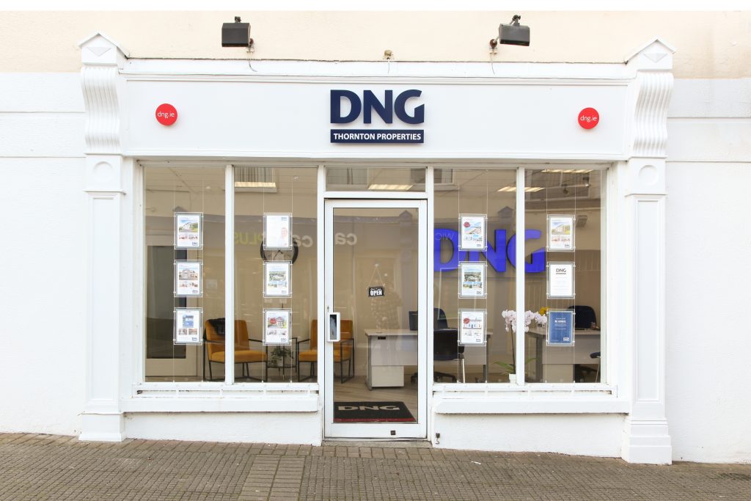
10 Grangelea, Ashford, Co. Wicklow
Added 2 years ago, updated 2 years ago
Sold 10 Grangelea, Ashford, Co. Wicklow
Ashford
3 Bed(s) 1 Bath(s) Detached
€465,000
Description
10 Grangelea is a charming three bedroomed detached bungalow well positioned in one of Ashford's most sought after developments.
This lovely, mature enclave has just 18 detached bungalows overlooing a generous communal green area just a short stroll from the centre of the village.
Well maintained throughout the property comprises of three bedrooms, living room, kitchen / dining room, bathroom and conservatory. The property features PVC double glazing, OFCH, Solid fuel stove, solid Oak kitchen and has plenty of potential for you to put your own stamp on it.
To the rear is a gorgeous, south facing rear garden with plenty of colourful flowerbeds, mature shrubs and trees and two garden sheds. There is an extra wide side entrance providing plenty of scope to extend subject to PP.
The property overlooks agricultural land on the outskirts of Ashford village. There are excellent pubs, sporting facilities and restaurants all in the immediate vicinity. The M11 offers travelling times of 45 minutes to Dublin City and Airport. Ashford is a haven for the commuter, but still retains the attractiveness and simplicity of village life.
Entrance Hall 5.83m x 3.88m. With a porch front opening into the entrance hallway, laminate timber floor, dado rail, alarm, hotpress and attic access
Living Room 5.83m x 3.88. Lovley bright living room with views to front garden and communal green, laminate timber floor, attractive marble fireplace with cast iron solid fuel stove, coving and spotlights
Kitchen 5.18m x 3.88m. Spacious family kitchen with plenty of natural light, solif oak fitted kitchen units, splash back tiling, integrated Belling hob and oven and plumbing for a dishwasher
Master Bedroom 3.27m x 3.91m. Double bedroom with views to rear garden and built in sliding wardrobes
Bedroom 2 2.83m x 2.94m. Double bedroom with views to side
Bedroom 3 2.78m x 2.94m. Front facing bedroon with views to lawn currently used the home office
Bathroom 1.82m x 2.94m. Ceramic tiled floor and walls to dado height, bath, wc, wash hand basin and separate walk in Mira electric shower
Conservatory 3.68m x 3.49m. Opening off the kitchen with a ceramic tiled floor and access to the garden
Garden Lovely south facing cotttage style garden with colourful flower beds and lawn with mature shrubs and tree surround.
The patio area is a lovely sun trap and the wide side entrance has two garden sheds with electricity.
